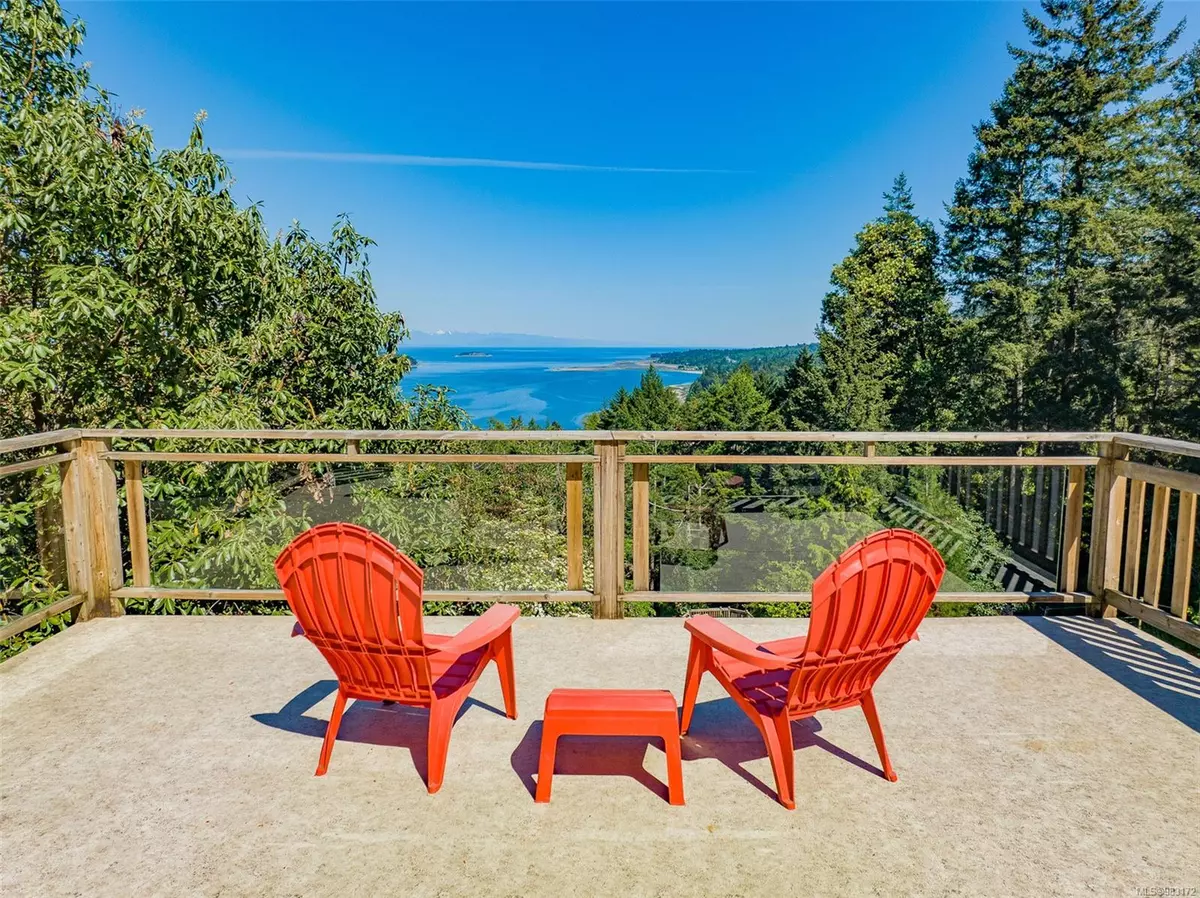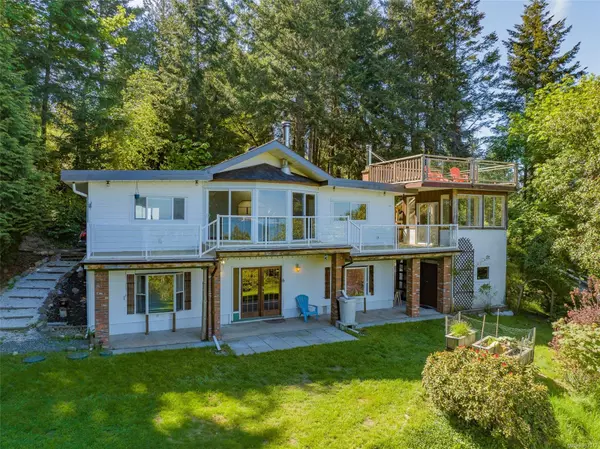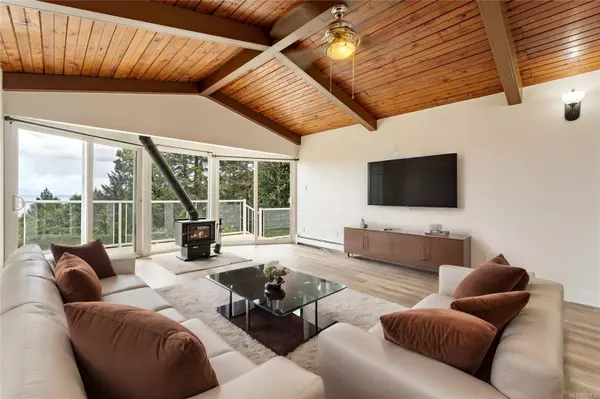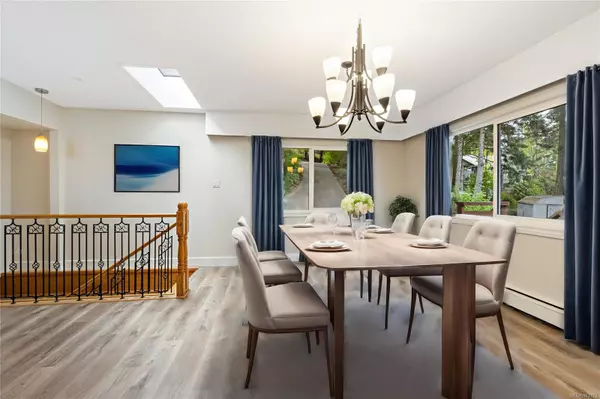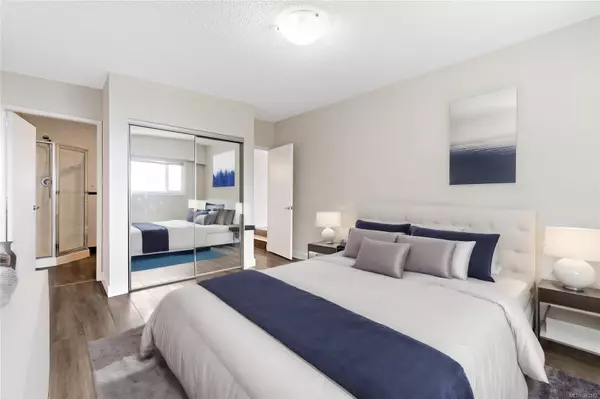2757 Sea Blush Dr Nanoose Bay, BC V9P 9E4
3 Beds
3 Baths
2,504 SqFt
UPDATED:
01/07/2025 09:18 PM
Key Details
Property Type Single Family Home
Sub Type Single Family Detached
Listing Status Pending
Purchase Type For Sale
Square Footage 2,504 sqft
Price per Sqft $349
MLS Listing ID 983172
Style Main Level Entry with Lower Level(s)
Bedrooms 3
Rental Info Unrestricted
Year Built 1976
Annual Tax Amount $3,327
Tax Year 2023
Lot Size 3.920 Acres
Acres 3.92
Property Description
Location
Province BC
County Nanaimo Regional District
Area Pq Nanoose
Zoning RU5
Direction Southwest
Rooms
Other Rooms Storage Shed
Basement Finished, Full, Walk-Out Access
Main Level Bedrooms 2
Kitchen 2
Interior
Interior Features Vaulted Ceiling(s), Workshop
Heating Electric, Heat Pump
Cooling Air Conditioning
Flooring Mixed
Fireplaces Number 2
Fireplaces Type Wood Burning, Wood Stove
Fireplace Yes
Appliance Dishwasher, F/S/W/D
Laundry In House, In Unit
Exterior
Exterior Feature Balcony/Deck, Garden
Carport Spaces 1
View Y/N Yes
View Mountain(s), Ocean
Roof Type Asphalt Rolled,Asphalt Shingle
Total Parking Spaces 4
Building
Lot Description Acreage, Landscaped
Building Description Frame Wood,Vinyl Siding, Main Level Entry with Lower Level(s)
Faces Southwest
Foundation Poured Concrete
Sewer Septic System
Water Well: Drilled
Additional Building Exists
Structure Type Frame Wood,Vinyl Siding
Others
Restrictions Building Scheme,Easement/Right of Way
Tax ID 000-988-588
Ownership Freehold
Pets Allowed Aquariums, Birds, Caged Mammals, Cats, Dogs

