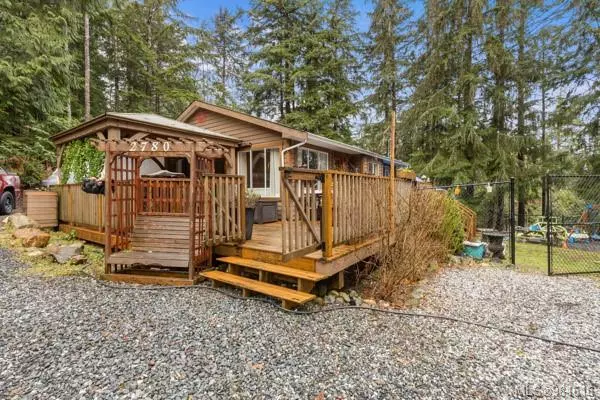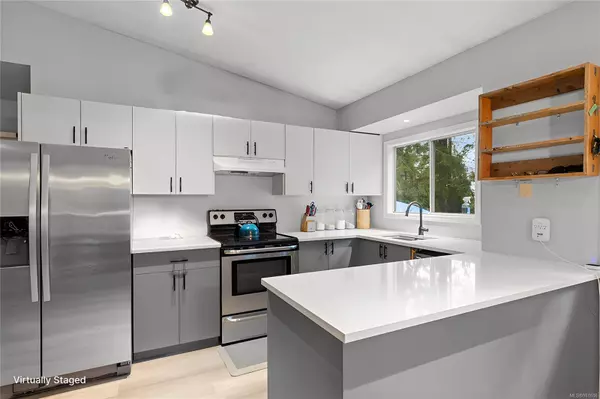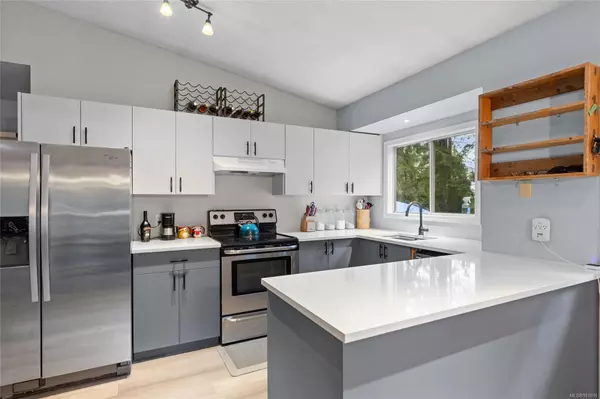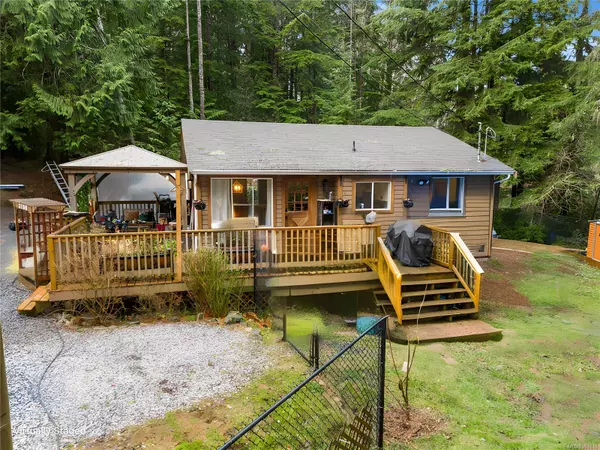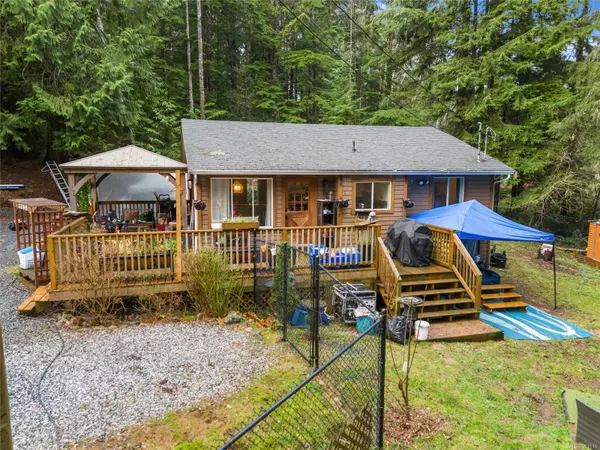
2780 Sheringham Point Rd Sooke, BC V9Z 1G4
2 Beds
1 Bath
862 SqFt
UPDATED:
12/21/2024 11:45 PM
Key Details
Property Type Single Family Home
Sub Type Single Family Detached
Listing Status Active
Purchase Type For Sale
Square Footage 862 sqft
Price per Sqft $754
MLS Listing ID 981616
Style Rancher
Bedrooms 2
Rental Info Unrestricted
Year Built 1992
Annual Tax Amount $1,852
Tax Year 2023
Lot Size 1.250 Acres
Acres 1.25
Property Description
Location
Province BC
County Capital Regional District
Area Sk Sheringham Pnt
Direction East
Rooms
Other Rooms Gazebo
Basement Crawl Space
Main Level Bedrooms 2
Kitchen 1
Interior
Interior Features Breakfast Nook, Ceiling Fan(s), Dining/Living Combo, Vaulted Ceiling(s)
Heating Baseboard, Electric, Propane
Cooling None
Flooring Laminate
Fireplaces Number 1
Fireplaces Type Gas, Living Room
Fireplace Yes
Window Features Blinds
Appliance F/S/W/D
Laundry In House
Exterior
Exterior Feature Balcony/Patio, Fenced, Low Maintenance Yard, Playground
Utilities Available Cable To Lot, Electricity To Lot
Amenities Available Private Drive/Road
Roof Type Asphalt Shingle
Handicap Access Ground Level Main Floor, Primary Bedroom on Main
Total Parking Spaces 4
Building
Lot Description Acreage, Irregular Lot, Private, Quiet Area, Sloping, Wooded Lot
Building Description Frame Wood,Insulation: Ceiling,Insulation: Walls,Wood, Rancher
Faces East
Story 1
Foundation Poured Concrete
Sewer Septic System
Water Well: Drilled
Architectural Style Cottage/Cabin, West Coast
Additional Building None
Structure Type Frame Wood,Insulation: Ceiling,Insulation: Walls,Wood
Others
HOA Fee Include Water,See Remarks
Restrictions None
Tax ID 027-159-795
Ownership Freehold/Strata
Acceptable Financing Purchaser To Finance
Listing Terms Purchaser To Finance
Pets Allowed Aquariums, Birds, Caged Mammals, Cats, Dogs


