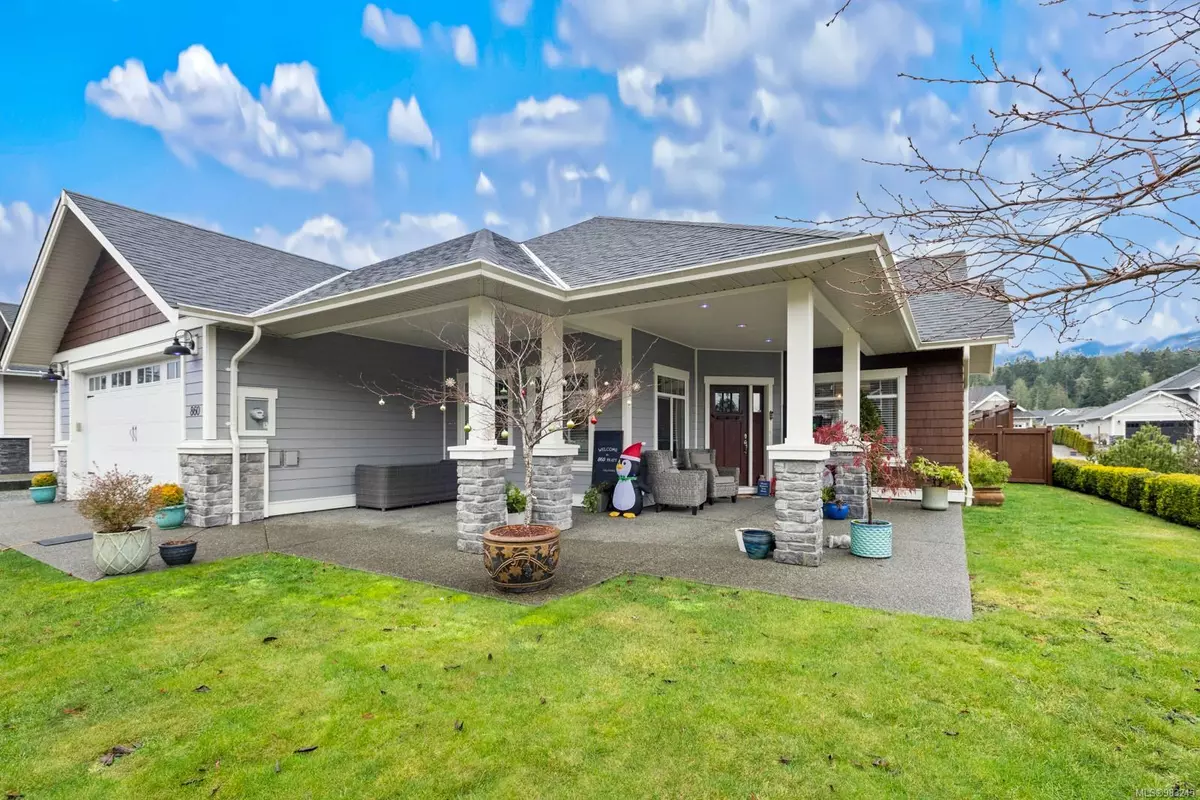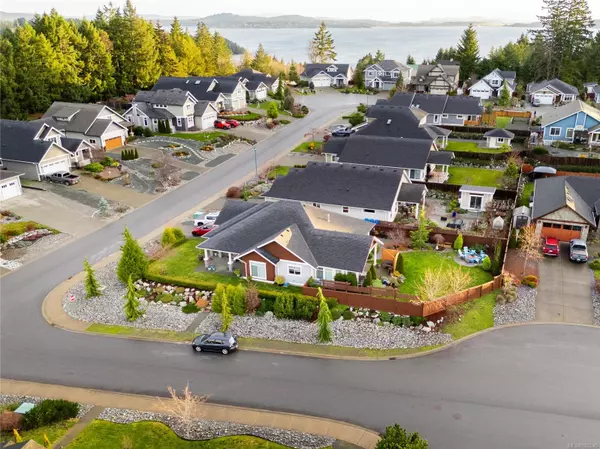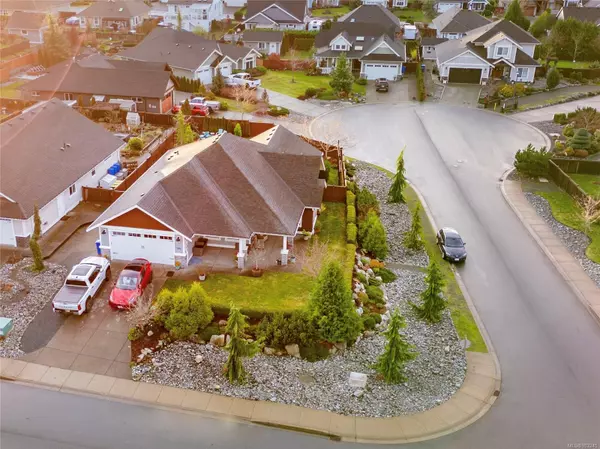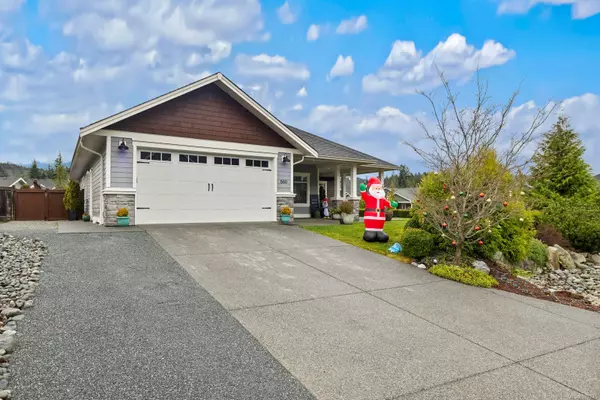860 Pratt Rd Mill Bay, BC V8H 1H6
3 Beds
3 Baths
1,875 SqFt
UPDATED:
01/02/2025 05:53 PM
Key Details
Property Type Single Family Home
Sub Type Single Family Detached
Listing Status Active
Purchase Type For Sale
Square Footage 1,875 sqft
Price per Sqft $613
MLS Listing ID 983245
Style Rancher
Bedrooms 3
HOA Fees $10/mo
Rental Info Unrestricted
Year Built 2016
Annual Tax Amount $4,431
Tax Year 2024
Lot Size 10,018 Sqft
Acres 0.23
Property Description
Location
Province BC
County Capital Regional District
Area Ml Mill Bay
Direction North
Rooms
Basement Crawl Space
Main Level Bedrooms 3
Kitchen 1
Interior
Interior Features Breakfast Nook, Closet Organizer, Dining Room, Dining/Living Combo, Eating Area, Soaker Tub, Storage
Heating Electric, Forced Air, Heat Pump, Natural Gas
Cooling Air Conditioning
Flooring Carpet, Hardwood, Mixed, Tile, Wood
Fireplaces Number 1
Fireplaces Type Gas, Insert
Equipment Electric Garage Door Opener, Sump Pump
Fireplace Yes
Window Features Blinds,Screens,Vinyl Frames
Appliance Built-in Range, Dishwasher, Dryer, F/S/W/D, Hot Tub, Microwave, Oven Built-In, Oven/Range Electric, Washer
Laundry In House
Exterior
Exterior Feature Balcony/Patio, Fencing: Full, Garden, Sprinkler System
Garage Spaces 2.0
Utilities Available Cable To Lot, Compost, Electricity To Lot, Garbage, Natural Gas To Lot, Phone To Lot, Recycling, Underground Utilities
View Y/N Yes
View Mountain(s), Valley
Roof Type Asphalt Shingle
Handicap Access Ground Level Main Floor, Primary Bedroom on Main, Wheelchair Friendly
Total Parking Spaces 4
Building
Lot Description Corner, Irregular Lot, Landscaped, Rural Setting, Southern Exposure
Building Description Cement Fibre,Frame Wood, Rancher
Faces North
Story 1
Foundation Poured Concrete
Sewer Sewer To Lot, Other
Water Municipal, To Lot
Architectural Style West Coast
Structure Type Cement Fibre,Frame Wood
Others
HOA Fee Include Maintenance Structure
Tax ID 029-530-113
Ownership Freehold/Strata
Pets Allowed Aquariums, Birds, Caged Mammals, Cats, Dogs





