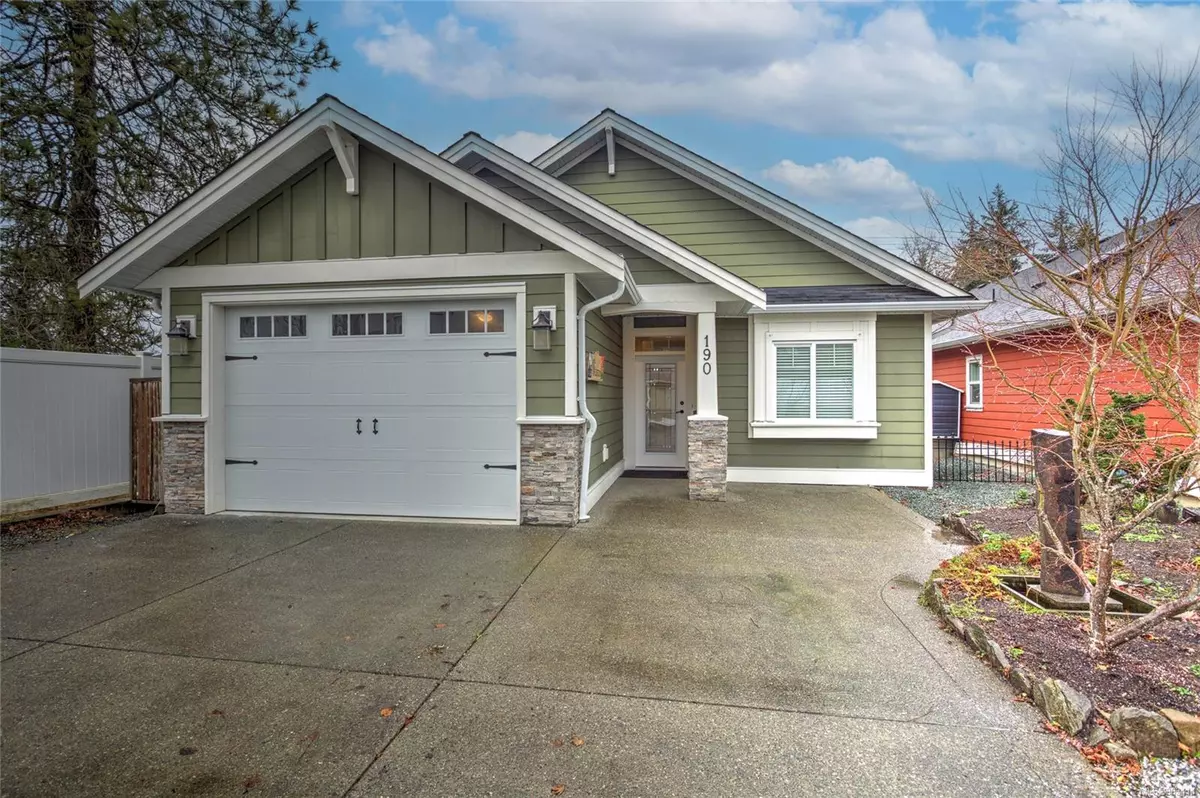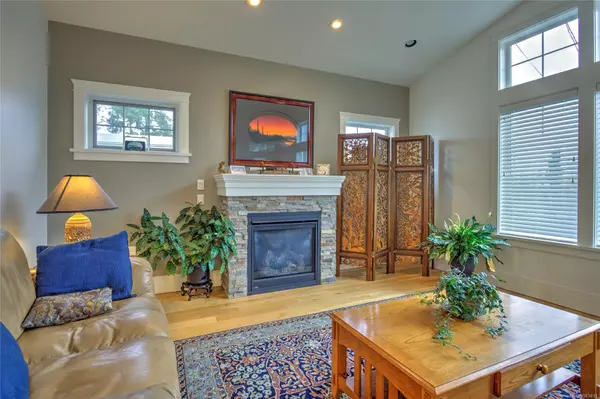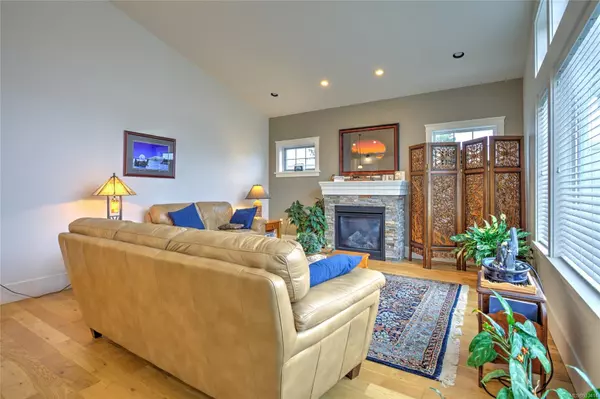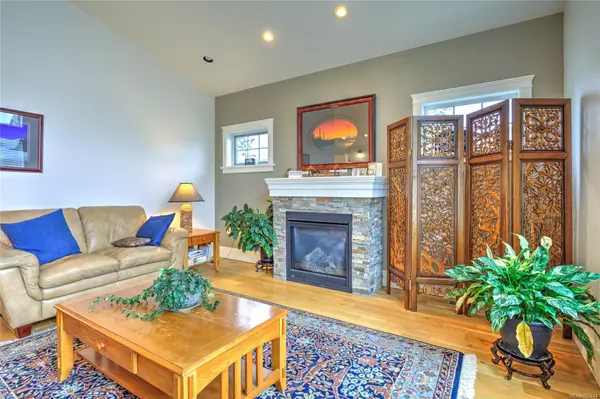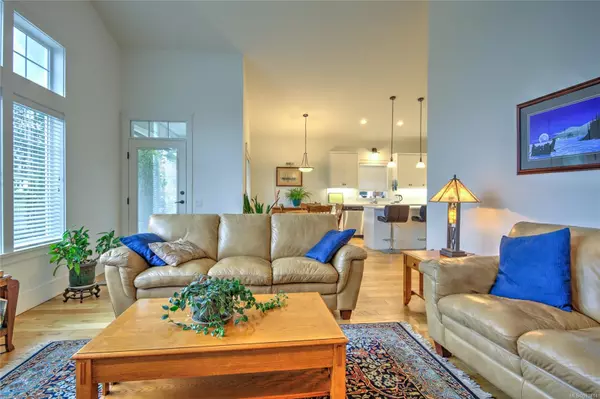190 Village Way Duncan, BC V9L 0G6
2 Beds
2 Baths
1,275 SqFt
OPEN HOUSE
Sat Jan 25, 12:00pm - 2:00pm
UPDATED:
01/23/2025 12:22 AM
Key Details
Property Type Single Family Home
Sub Type Single Family Detached
Listing Status Active
Purchase Type For Sale
Square Footage 1,275 sqft
Price per Sqft $588
MLS Listing ID 983414
Style Rancher
Bedrooms 2
HOA Fees $157/mo
Rental Info Unrestricted
Year Built 2016
Annual Tax Amount $4,059
Tax Year 2024
Lot Size 3,920 Sqft
Acres 0.09
Property Description
Location
Province BC
County North Cowichan, Municipality Of
Area Du West Duncan
Zoning CD4
Direction West
Rooms
Other Rooms Greenhouse
Basement Crawl Space
Main Level Bedrooms 2
Kitchen 1
Interior
Heating Forced Air, Natural Gas
Cooling None
Flooring Hardwood, Mixed
Fireplaces Number 1
Fireplaces Type Gas
Equipment Central Vacuum, Electric Garage Door Opener
Fireplace Yes
Window Features Blinds,Skylight(s),Vinyl Frames
Appliance Dishwasher, F/S/W/D
Laundry In Unit
Exterior
Exterior Feature Fencing: Partial, Garden, Low Maintenance Yard, Water Feature, Wheelchair Access
Garage Spaces 1.0
Roof Type Fibreglass Shingle
Handicap Access No Step Entrance, Primary Bedroom on Main, Wheelchair Friendly
Total Parking Spaces 3
Building
Lot Description Family-Oriented Neighbourhood, Landscaped, Level, Shopping Nearby
Building Description Cement Fibre,Frame Wood,Insulation All, Rancher
Faces West
Foundation Poured Concrete
Sewer Sewer Connected
Water Municipal
Structure Type Cement Fibre,Frame Wood,Insulation All
Others
Ownership Freehold/Strata
Pets Allowed Cats, Dogs, Number Limit

