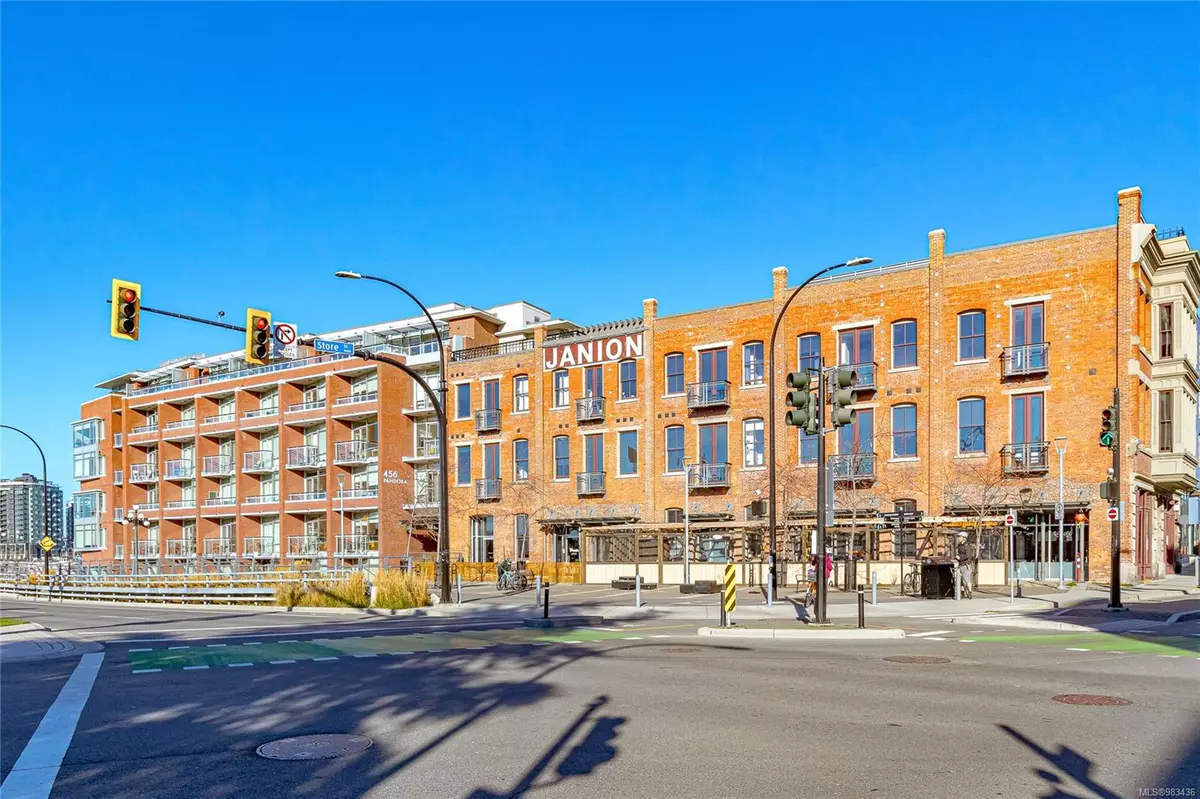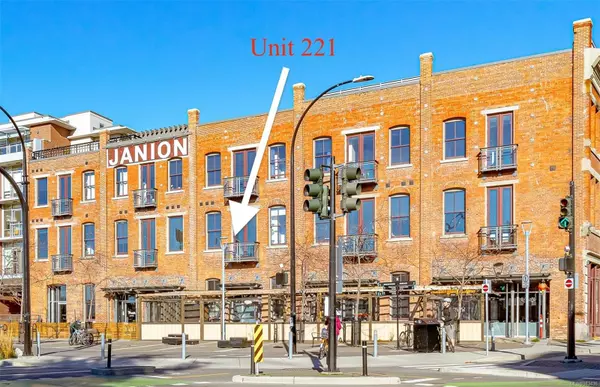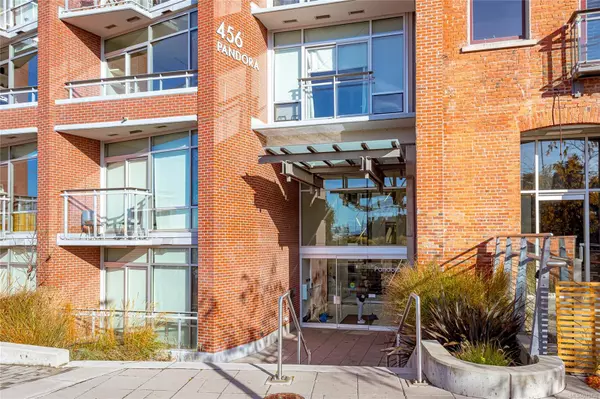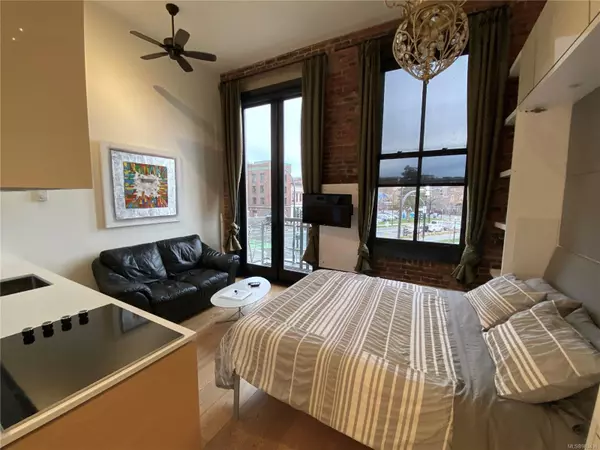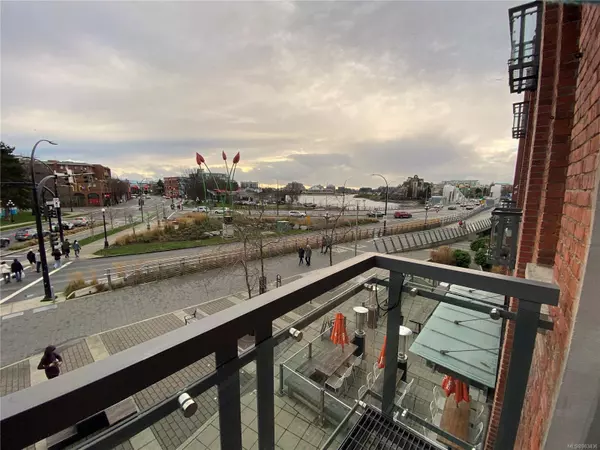1610 Store St #221 Victoria, BC V8W 0E3
1 Bath
256 SqFt
UPDATED:
01/23/2025 04:50 AM
Key Details
Property Type Condo
Sub Type Condo Apartment
Listing Status Pending
Purchase Type For Sale
Square Footage 256 sqft
Price per Sqft $1,363
Subdivision The Janion
MLS Listing ID 983436
Style Condo
HOA Fees $260/mo
Rental Info Unrestricted
Year Built 2016
Annual Tax Amount $1,018
Tax Year 2024
Lot Size 435 Sqft
Acres 0.01
Property Description
Location
Province BC
County Capital Regional District
Area Vi Downtown
Zoning OTD-1 - Site Specific
Direction South
Rooms
Kitchen 1
Interior
Interior Features Closet Organizer, Dining/Living Combo
Heating Baseboard, Electric
Cooling None
Flooring Tile, Wood
Window Features Blinds,Wood Frames
Appliance Dryer, Washer
Laundry In Unit
Exterior
Exterior Feature Balcony
Amenities Available Common Area, Elevator(s), Fitness Centre, Kayak Storage, Media Room, Recreation Room, Roof Deck, Shared BBQ
View Y/N Yes
View City
Roof Type Asphalt Torch On
Building
Lot Description Adult-Oriented Neighbourhood, Central Location, Irregular Lot, Rectangular Lot, Shopping Nearby, Sidewalk
Building Description Brick,Insulation: Ceiling,Insulation: Walls, Condo
Faces South
Story 6
Foundation Poured Concrete
Sewer Sewer To Lot
Water Municipal
Architectural Style Character
Structure Type Brick,Insulation: Ceiling,Insulation: Walls
Others
HOA Fee Include Garbage Removal,Hot Water,Insurance,Maintenance Grounds,Maintenance Structure,Property Management,Sewer,Water
Tax ID 029-992-800
Ownership Freehold/Strata
Pets Allowed Caged Mammals, Cats, Dogs

