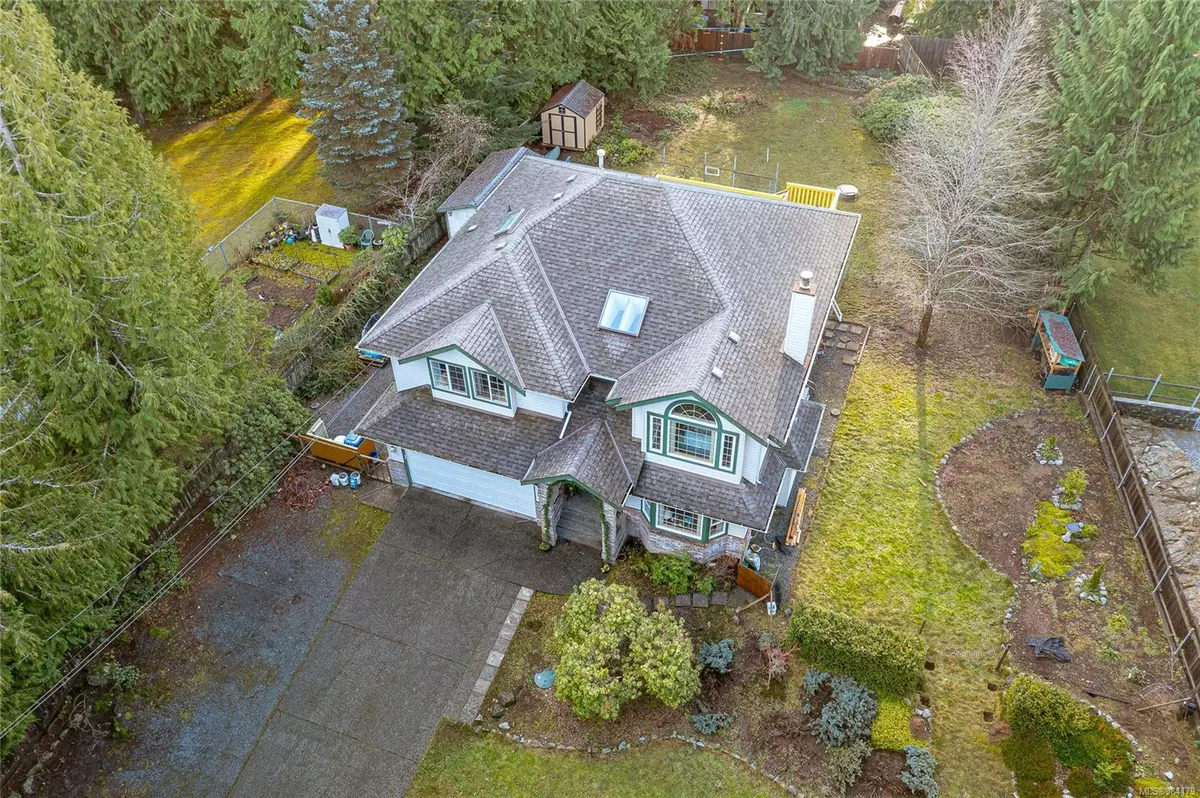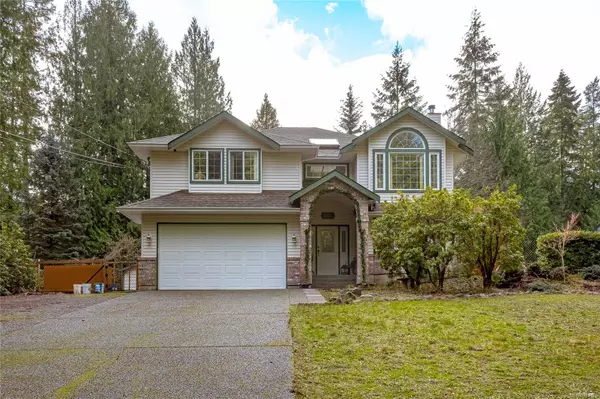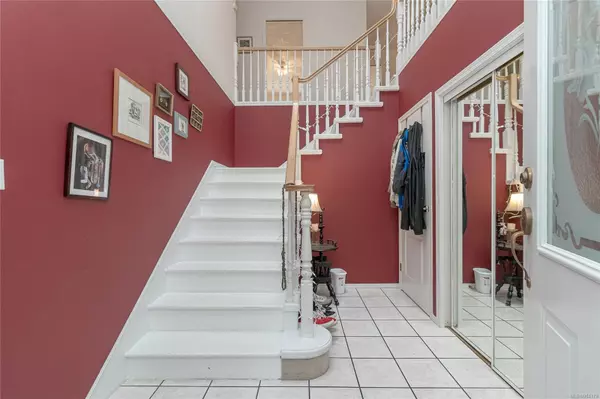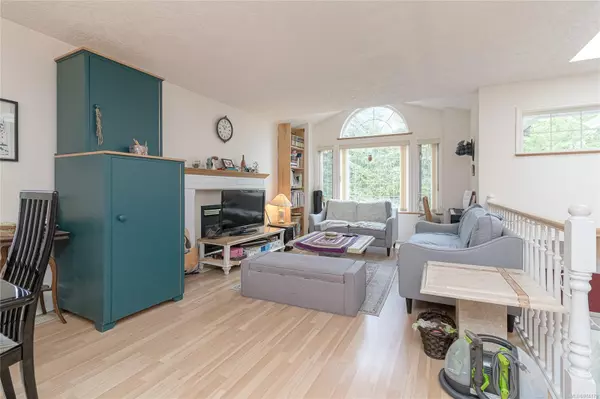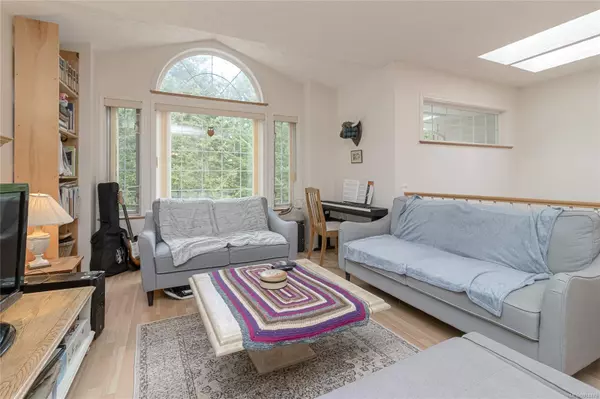1642 Wilmot Ave Shawnigan Lake, BC V8H 3C1
5 Beds
3 Baths
2,745 SqFt
UPDATED:
01/18/2025 10:10 PM
Key Details
Property Type Single Family Home
Sub Type Single Family Detached
Listing Status Active
Purchase Type For Sale
Square Footage 2,745 sqft
Price per Sqft $346
MLS Listing ID 984179
Style Ground Level Entry With Main Up
Bedrooms 5
Rental Info Unrestricted
Year Built 1994
Annual Tax Amount $4,170
Tax Year 2023
Lot Size 0.450 Acres
Acres 0.45
Property Description
Location
Province BC
County Capital Regional District
Area Ml Shawnigan
Direction North
Rooms
Basement Finished
Main Level Bedrooms 3
Kitchen 1
Interior
Interior Features Breakfast Nook, Cathedral Entry, Dining/Living Combo, Storage
Heating Forced Air, Heat Pump, Wood
Cooling Air Conditioning
Fireplaces Number 1
Fireplaces Type Wood Stove
Equipment Central Vacuum, Electric Garage Door Opener
Fireplace Yes
Appliance Dishwasher, F/S/W/D
Laundry In House
Exterior
Exterior Feature Balcony/Deck, Fencing: Full, Garden
Garage Spaces 2.0
Roof Type Asphalt Shingle
Total Parking Spaces 2
Building
Lot Description Rectangular Lot, Wooded Lot
Building Description Brick,Vinyl Siding, Ground Level Entry With Main Up
Faces North
Foundation Poured Concrete
Sewer Septic System
Water Municipal
Additional Building Potential
Structure Type Brick,Vinyl Siding
Others
Tax ID 018-153-160
Ownership Freehold
Pets Allowed Aquariums, Birds, Caged Mammals, Cats, Dogs

