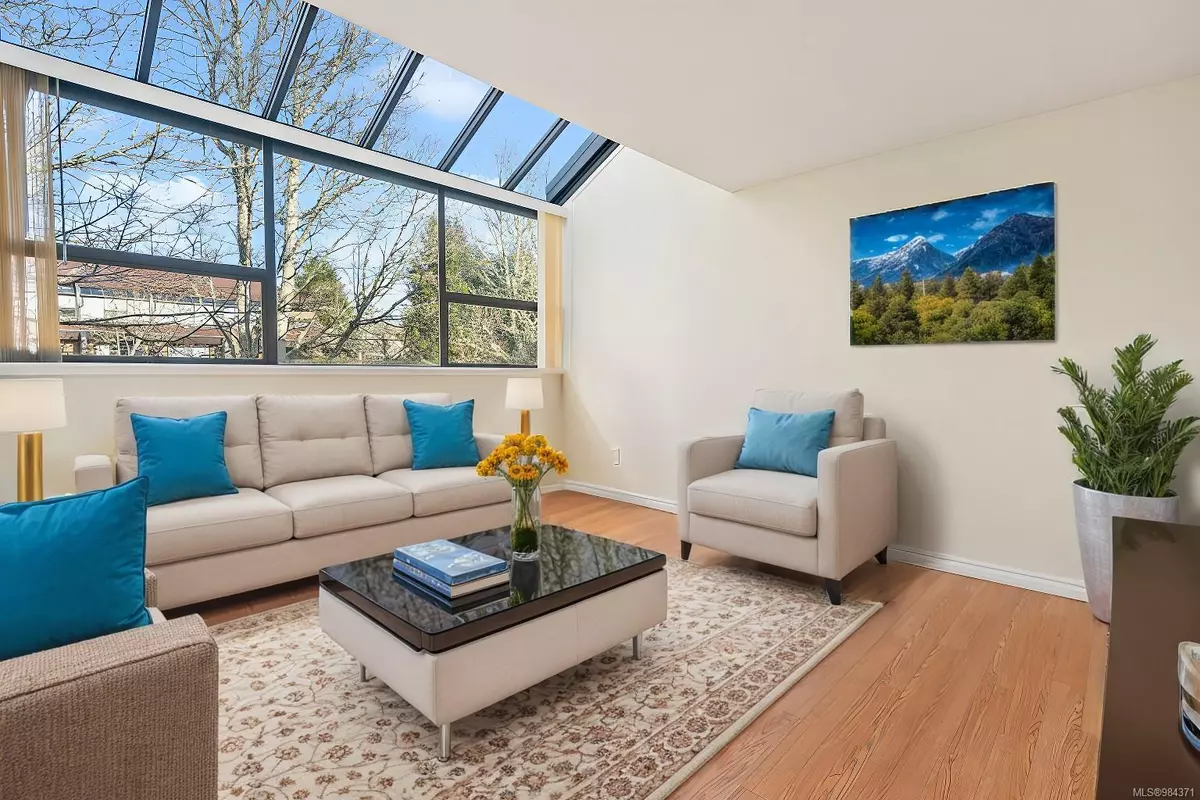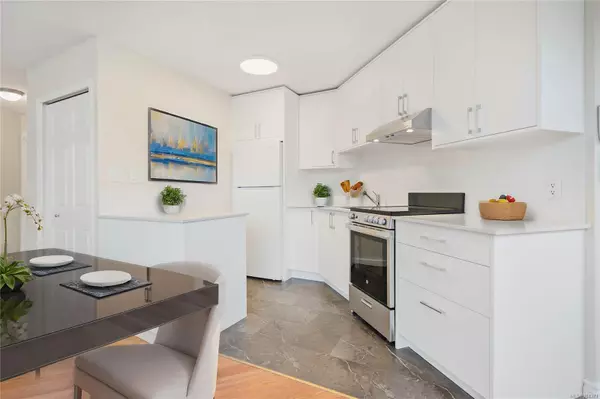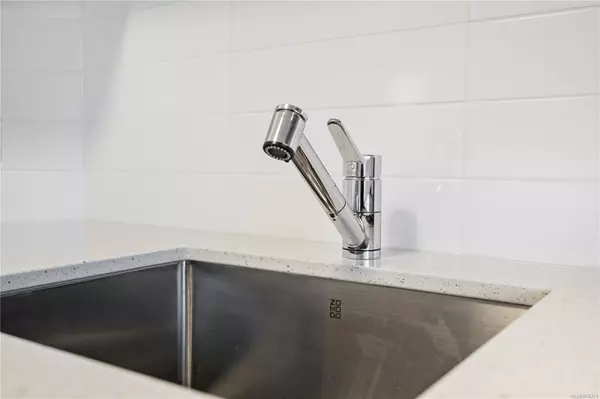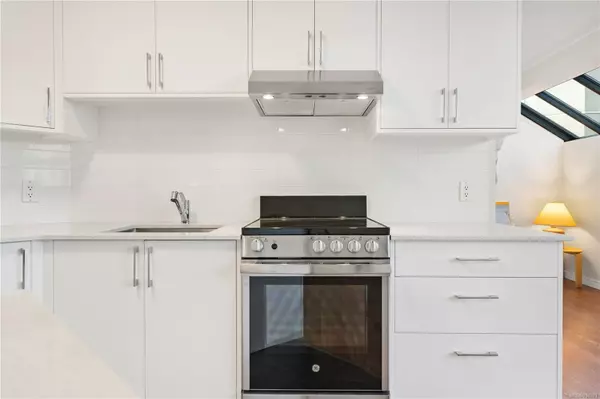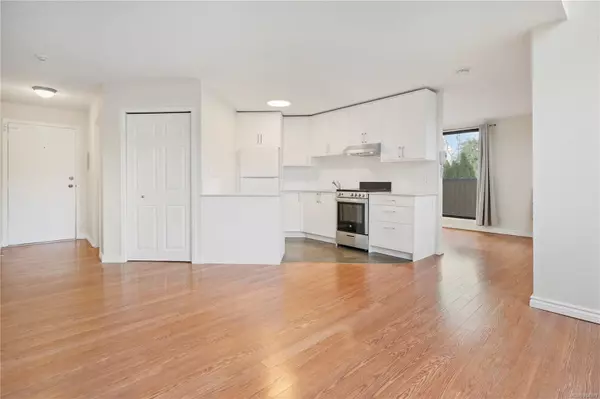4678 Elk Lake Dr #490D Saanich, BC V8Z 5M1
1 Bed
1 Bath
554 SqFt
UPDATED:
01/19/2025 06:55 PM
Key Details
Property Type Condo
Sub Type Condo Apartment
Listing Status Active
Purchase Type For Sale
Square Footage 554 sqft
Price per Sqft $712
MLS Listing ID 984371
Style Condo
Bedrooms 1
HOA Fees $297/mo
Rental Info Unrestricted
Year Built 1982
Annual Tax Amount $1,354
Tax Year 2023
Lot Size 435 Sqft
Acres 0.01
Property Description
Location
Province BC
County Capital Regional District
Area Sw Royal Oak
Direction West
Rooms
Main Level Bedrooms 1
Kitchen 1
Interior
Interior Features Closet Organizer, Dining/Living Combo, Vaulted Ceiling(s)
Heating Baseboard, Electric
Cooling None
Window Features Blinds
Appliance Oven/Range Electric, Refrigerator
Laundry Common Area
Exterior
Exterior Feature Balcony/Patio
Amenities Available Bike Storage
Roof Type Asphalt Shingle
Total Parking Spaces 1
Building
Lot Description Family-Oriented Neighbourhood, Landscaped, Private
Building Description Wood, Condo
Faces West
Story 2
Foundation Poured Concrete
Sewer Sewer Connected
Water Municipal
Architectural Style West Coast
Structure Type Wood
Others
HOA Fee Include Electricity,Garbage Removal,Heat,Hot Water,Insurance,Maintenance Grounds,Property Management
Tax ID 001-579-746
Ownership Freehold/Strata
Pets Allowed Aquariums, Birds, Caged Mammals

