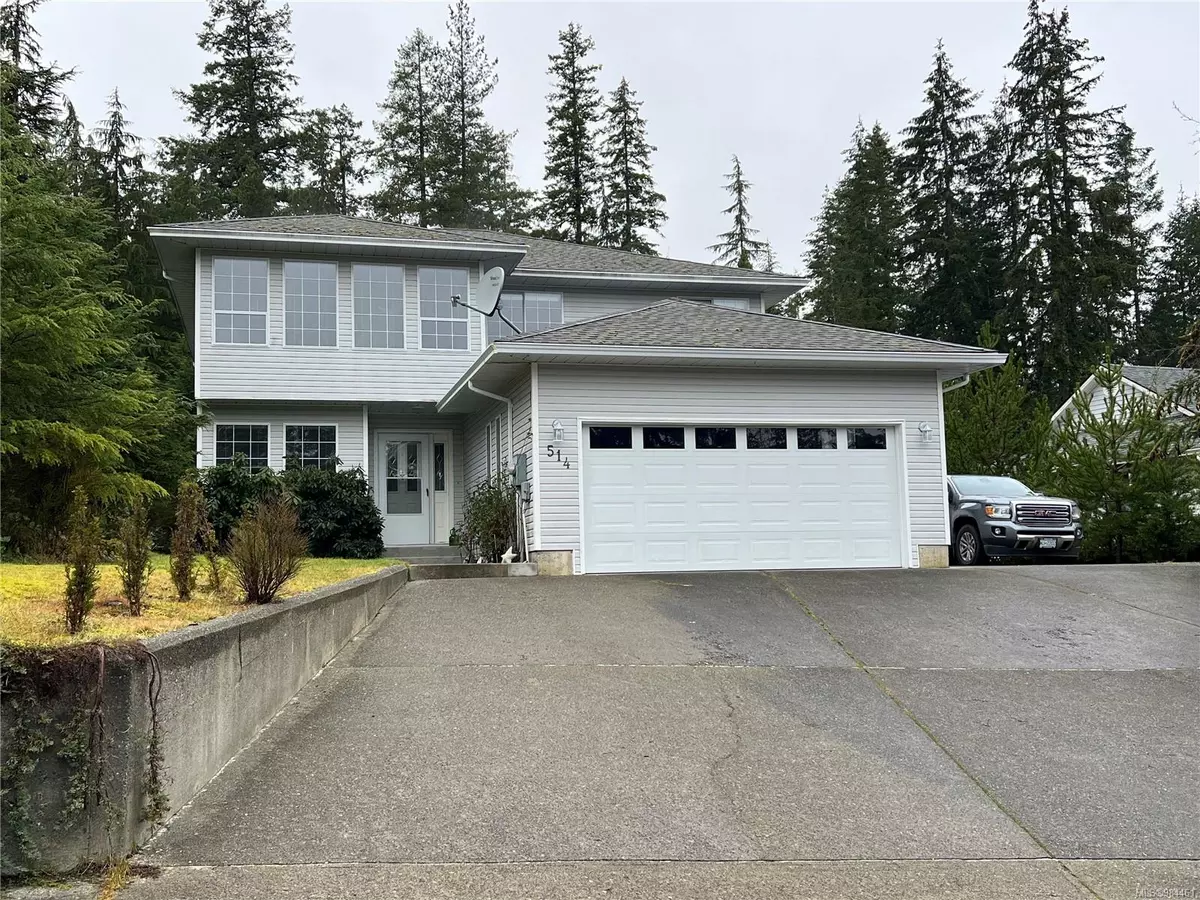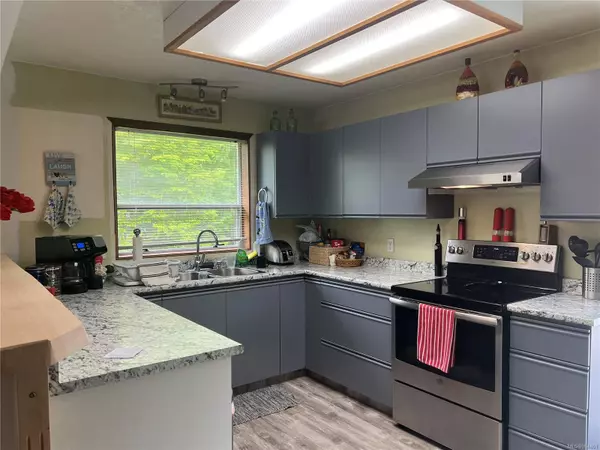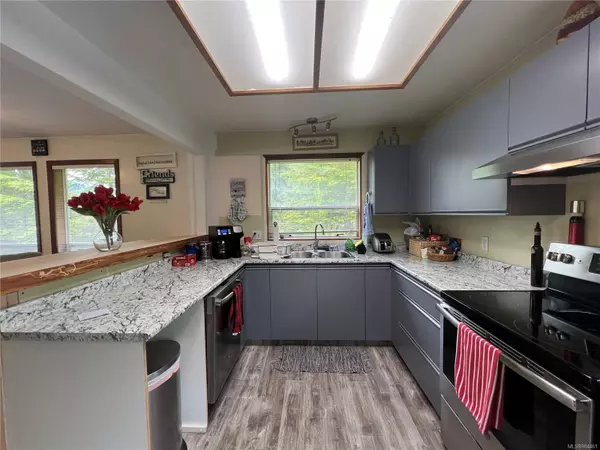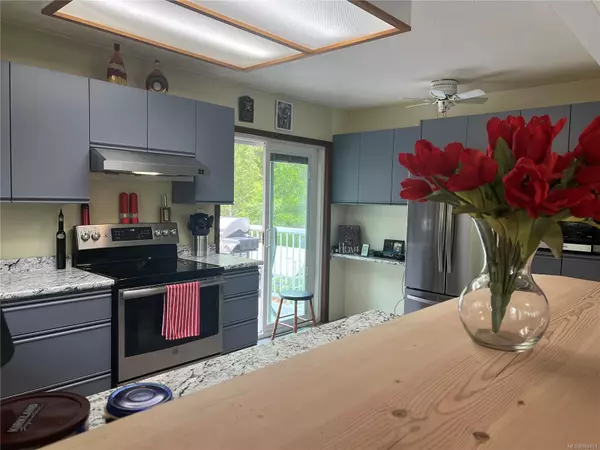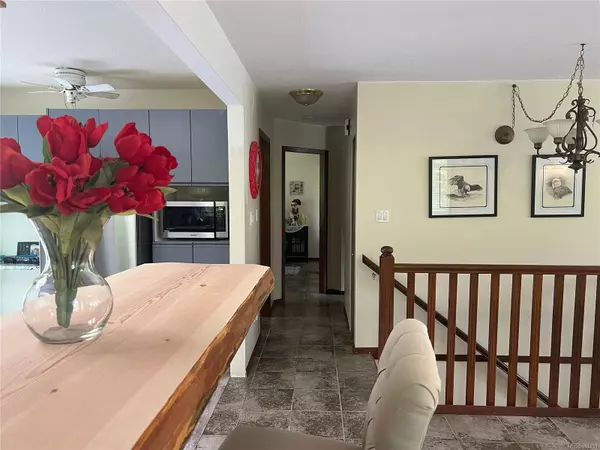514 Cedar Cres Gold River, BC V0P 1G0
5 Beds
3 Baths
2,200 SqFt
UPDATED:
Key Details
Property Type Single Family Home
Sub Type Single Family Detached
Listing Status Active
Purchase Type For Sale
Square Footage 2,200 sqft
Price per Sqft $265
MLS Listing ID 984461
Style Ground Level Entry With Main Up
Bedrooms 5
Rental Info Unrestricted
Year Built 1989
Annual Tax Amount $4,194
Tax Year 2023
Lot Size 0.260 Acres
Acres 0.26
Property Sub-Type Single Family Detached
Property Description
Location
Province BC
County Gold River, Village Of
Area Ni Gold River
Zoning R1
Direction Northeast
Rooms
Basement Crawl Space
Main Level Bedrooms 3
Kitchen 1
Interior
Heating Baseboard, Electric, Heat Pump, Wood
Cooling Air Conditioning
Flooring Tile, Wood
Fireplaces Number 1
Fireplaces Type Wood Stove
Equipment Central Vacuum
Fireplace Yes
Window Features Insulated Windows
Appliance F/S/W/D, Jetted Tub
Laundry In House
Exterior
Exterior Feature Garden, Low Maintenance Yard
Parking Features Additional, Garage, Open, RV Access/Parking
Garage Spaces 1.0
Utilities Available Electricity To Lot, Phone To Lot, Underground Utilities
View Y/N Yes
View Mountain(s)
Roof Type Asphalt Shingle
Handicap Access Ground Level Main Floor
Total Parking Spaces 4
Building
Lot Description Family-Oriented Neighbourhood, Hillside, Near Golf Course, Private
Building Description Insulation: Ceiling,Insulation: Walls,Vinyl Siding, Ground Level Entry With Main Up
Faces Northeast
Foundation Poured Concrete
Sewer Sewer To Lot
Water Municipal
Structure Type Insulation: Ceiling,Insulation: Walls,Vinyl Siding
Others
Tax ID 009-659-421
Ownership Freehold
Pets Allowed Aquariums, Birds, Caged Mammals, Cats, Dogs
Virtual Tour https://www.youtube.com/watch?v=2z9sPUwtQFE

