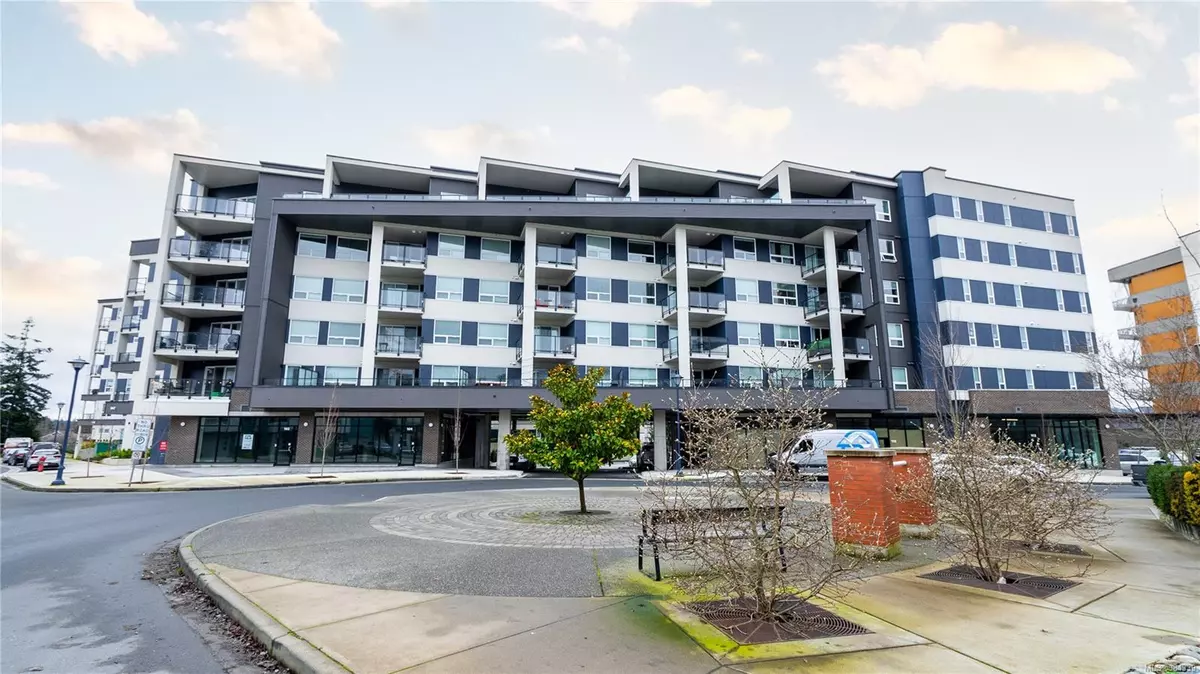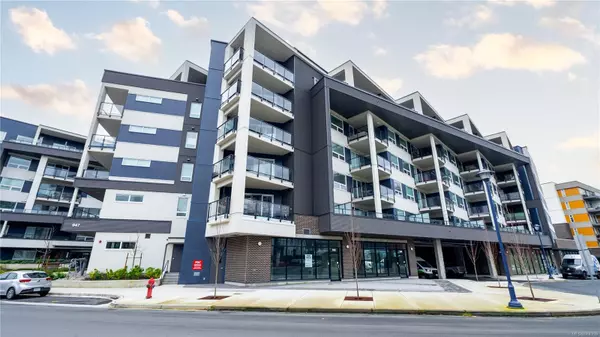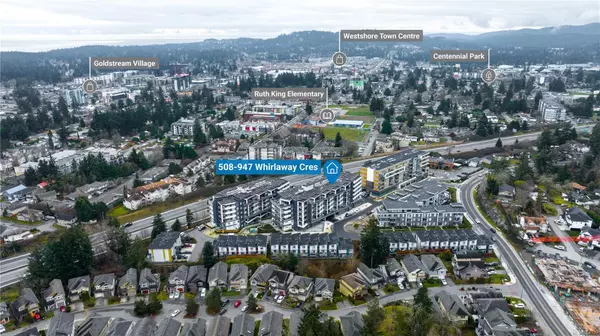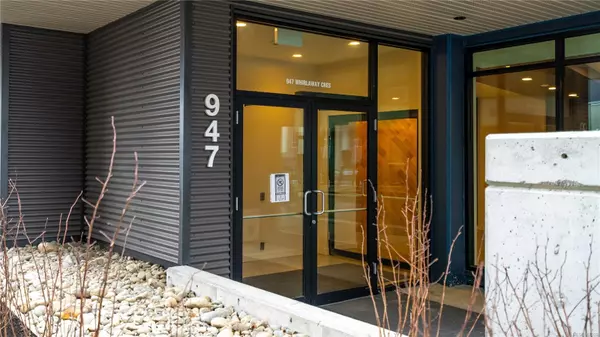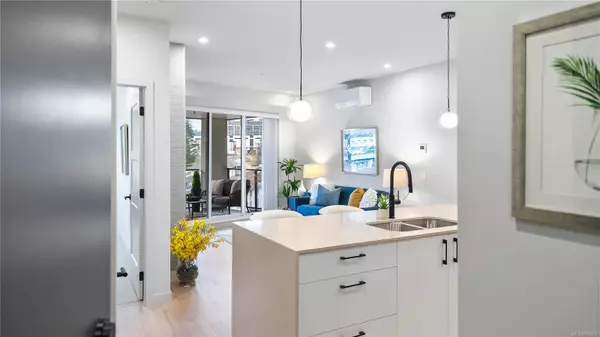947 Whirlaway Cres #508 Langford, BC V9B 6Z9
2 Beds
2 Baths
931 SqFt
OPEN HOUSE
Sun Jan 26, 11:00am - 1:00pm
UPDATED:
01/22/2025 08:40 PM
Key Details
Property Type Condo
Sub Type Condo Apartment
Listing Status Active
Purchase Type For Sale
Square Footage 931 sqft
Price per Sqft $686
Subdivision Residence Iii
MLS Listing ID 984339
Style Condo
Bedrooms 2
HOA Fees $2,024/mo
Rental Info Unrestricted
Year Built 2024
Annual Tax Amount $551
Tax Year 2024
Lot Size 871 Sqft
Acres 0.02
Property Description
Location
Province BC
County Capital Regional District
Area La Florence Lake
Direction Northwest
Rooms
Main Level Bedrooms 2
Kitchen 1
Interior
Heating Heat Pump
Cooling Air Conditioning
Flooring Carpet, Laminate
Fireplaces Type Electric, Living Room
Window Features Blinds
Appliance Dishwasher, F/S/W/D, Microwave
Laundry In Unit
Exterior
Exterior Feature Balcony
Garage Spaces 1.0
Amenities Available Fitness Centre
View Y/N Yes
View Mountain(s)
Roof Type Asphalt Torch On
Handicap Access No Step Entrance
Total Parking Spaces 1
Building
Lot Description Near Golf Course, Recreation Nearby, Shopping Nearby
Building Description Concrete,Frame Wood,Insulation All, Condo
Faces Northwest
Story 6
Foundation Poured Concrete
Sewer Sewer Connected
Water Municipal
Structure Type Concrete,Frame Wood,Insulation All
Others
HOA Fee Include Garbage Removal,Hot Water,Insurance,Maintenance Grounds,Maintenance Structure,Pest Control,Property Management,Recycling,Sewer,Water
Tax ID 032-125-844
Ownership Freehold/Strata
Acceptable Financing Purchaser To Finance
Listing Terms Purchaser To Finance
Pets Allowed Aquariums, Birds, Caged Mammals, Cats, Dogs, Number Limit, Size Limit

