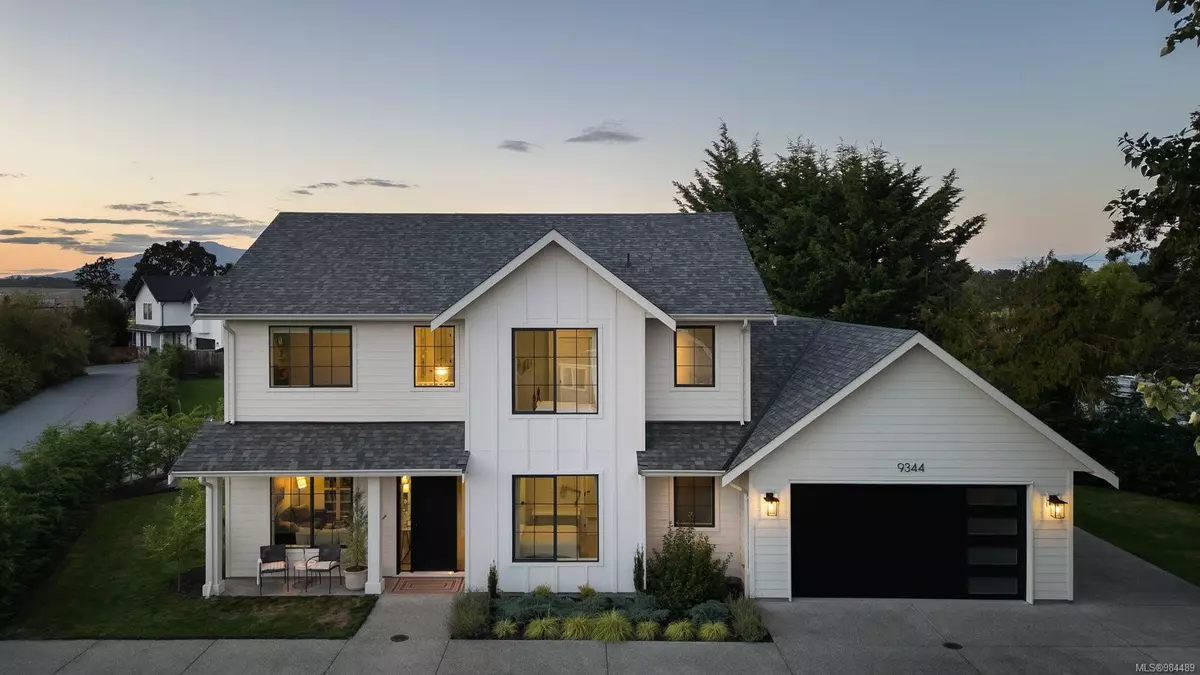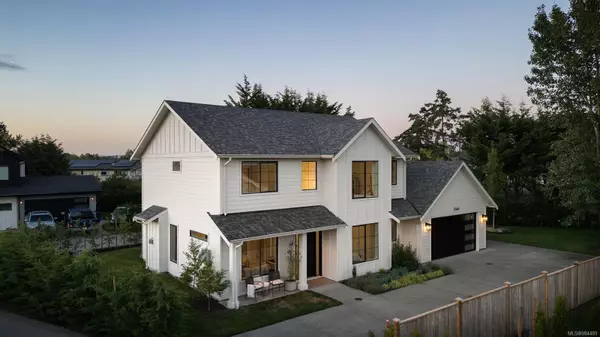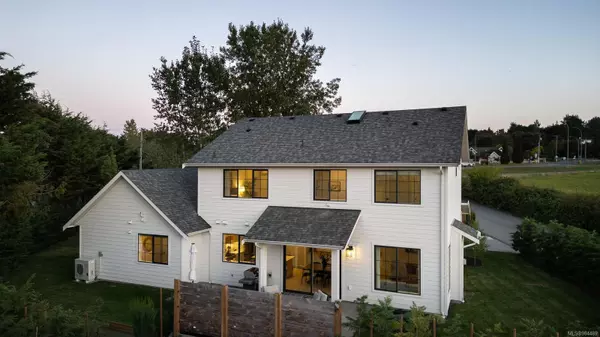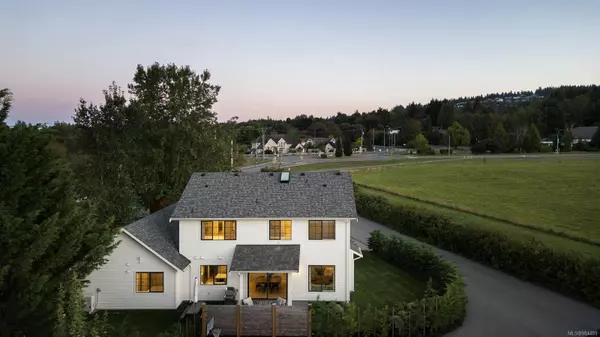9344 East Saanich Rd North Saanich, BC V8L 1H9
6 Beds
5 Baths
2,790 SqFt
UPDATED:
01/18/2025 11:10 PM
Key Details
Property Type Single Family Home
Sub Type Single Family Detached
Listing Status Active
Purchase Type For Sale
Square Footage 2,790 sqft
Price per Sqft $591
MLS Listing ID 984489
Style Main Level Entry with Upper Level(s)
Bedrooms 6
Rental Info Unrestricted
Year Built 2021
Annual Tax Amount $1
Tax Year 2024
Lot Size 10,890 Sqft
Acres 0.25
Property Description
Location
Province BC
County Capital Regional District
Area Ns Airport
Direction South
Rooms
Basement None
Main Level Bedrooms 2
Kitchen 2
Interior
Interior Features Closet Organizer, Dining/Living Combo, Soaker Tub
Heating Electric, Heat Pump, Natural Gas
Cooling Air Conditioning
Flooring Hardwood, Tile
Fireplaces Number 1
Fireplaces Type Gas, Living Room
Equipment Electric Garage Door Opener
Fireplace Yes
Window Features Vinyl Frames,Window Coverings
Appliance Dishwasher, Dryer, Microwave, Oven/Range Gas, Range Hood, Refrigerator, Washer
Laundry In House, In Unit
Exterior
Exterior Feature Balcony/Patio, Fencing: Partial, Garden, Sprinkler System
Garage Spaces 2.0
View Y/N Yes
View Mountain(s), Valley
Roof Type Fibreglass Shingle
Handicap Access Ground Level Main Floor
Total Parking Spaces 4
Building
Lot Description Central Location, Family-Oriented Neighbourhood, Landscaped, Level, No Through Road, Recreation Nearby, Shopping Nearby, Southern Exposure
Building Description Cement Fibre,Insulation: Ceiling,Insulation: Walls, Main Level Entry with Upper Level(s)
Faces South
Foundation Poured Concrete
Sewer Sewer Connected
Water Municipal
Structure Type Cement Fibre,Insulation: Ceiling,Insulation: Walls
Others
Tax ID 007-465-700
Ownership Freehold
Pets Allowed Aquariums, Birds, Caged Mammals, Cats, Dogs





