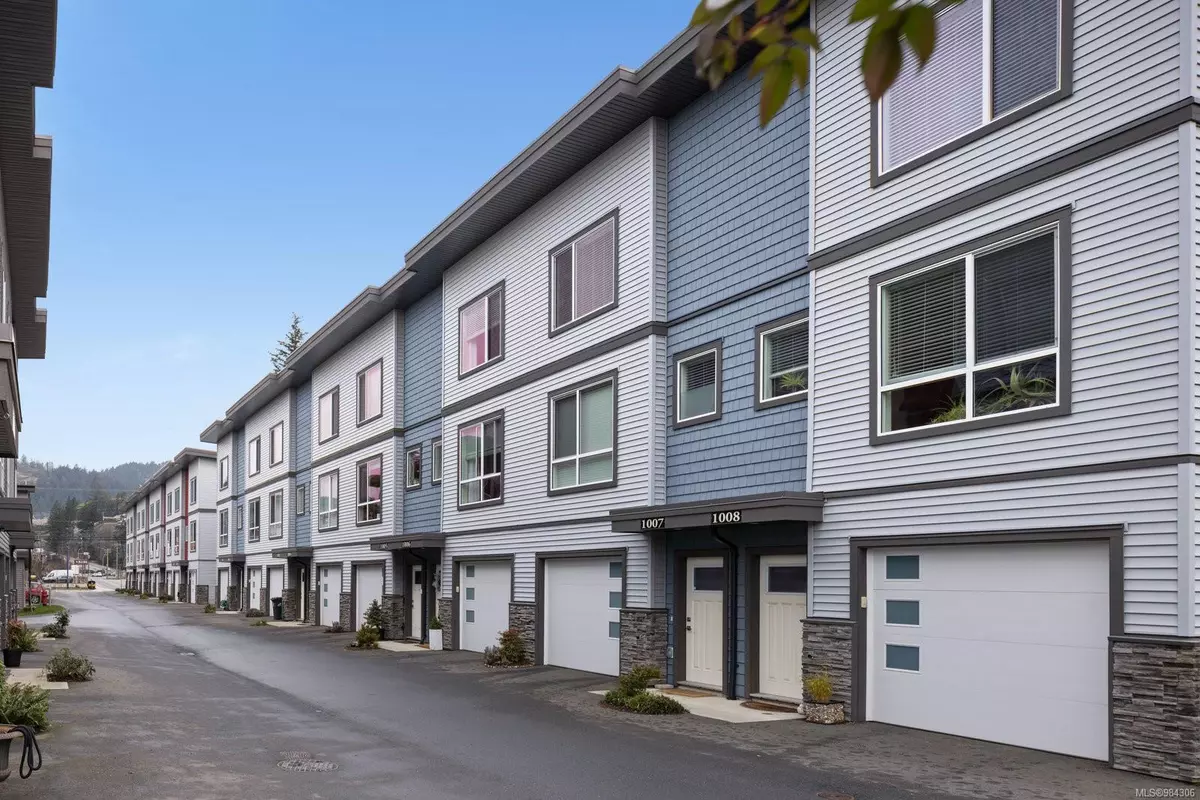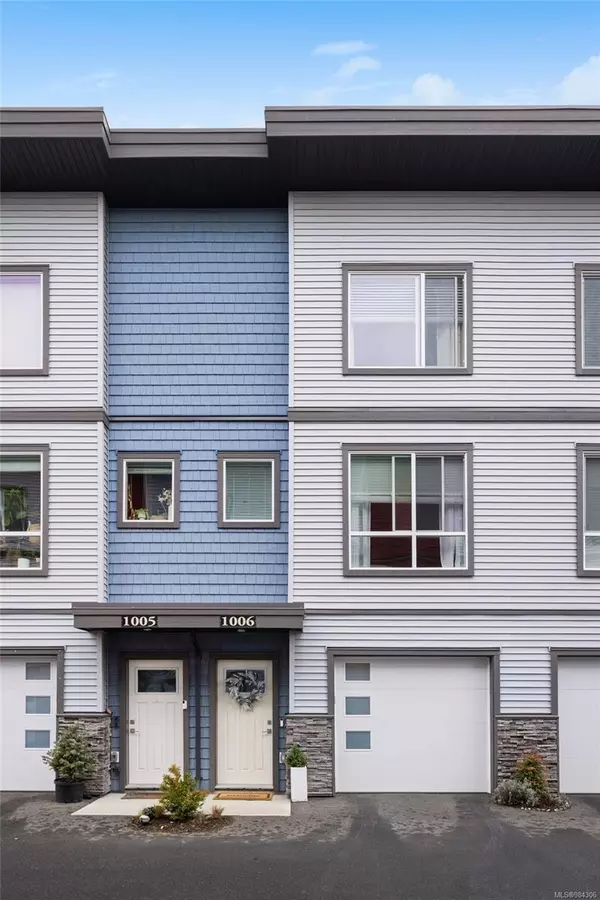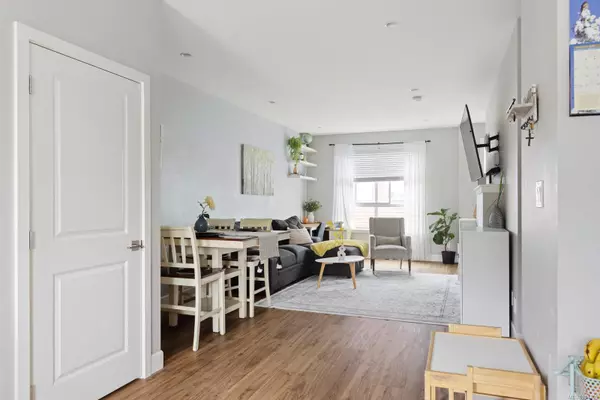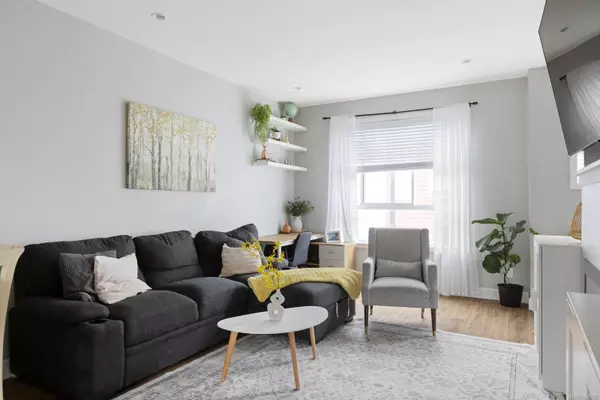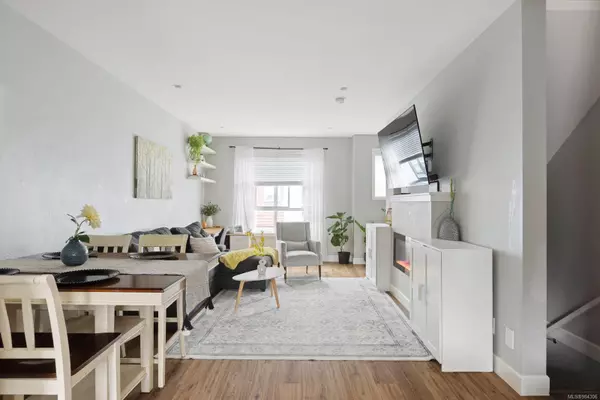3351 Luxton Rd #1006 Langford, BC V9C 2Y9
3 Beds
3 Baths
1,367 SqFt
OPEN HOUSE
Sat Jan 25, 2:30pm - 4:00pm
Sun Jan 26, 2:30pm - 4:00pm
UPDATED:
01/22/2025 04:41 AM
Key Details
Property Type Townhouse
Sub Type Row/Townhouse
Listing Status Active
Purchase Type For Sale
Square Footage 1,367 sqft
Price per Sqft $493
Subdivision Luxton Flats
MLS Listing ID 984306
Style Main Level Entry with Upper Level(s)
Bedrooms 3
HOA Fees $282/mo
Rental Info Unrestricted
Year Built 2021
Annual Tax Amount $2,554
Tax Year 2023
Lot Size 1,306 Sqft
Acres 0.03
Property Description
Located in the desirable Happy Valley neighborhood, you're minutes from schools, parks, trails, and shopping. Backed by New Home Warranty, this home is as reliable as it is beautiful.
Don't miss out—contact your real estate agent today for a private viewing!
Location
Province BC
County Capital Regional District
Area La Happy Valley
Zoning RM2A
Direction South
Rooms
Basement None
Kitchen 1
Interior
Interior Features Closet Organizer, Dining/Living Combo
Heating Baseboard, Electric, Heat Pump
Cooling Air Conditioning, Wall Unit(s)
Flooring Carpet, Hardwood, Linoleum, Tile
Fireplaces Number 1
Fireplaces Type Electric, Living Room
Equipment Central Vacuum Roughed-In, Electric Garage Door Opener
Fireplace Yes
Window Features Blinds,Screens
Appliance Dishwasher, Dryer, F/S/W/D, Microwave, Oven/Range Gas, Refrigerator, Washer
Laundry In Unit
Exterior
Exterior Feature Balcony/Patio
Garage Spaces 1.0
Utilities Available Cable To Lot, Electricity To Lot, Garbage, Natural Gas To Lot, Phone To Lot, Recycling
Amenities Available Common Area
View Y/N Yes
View Mountain(s), Valley
Roof Type Asphalt Torch On
Total Parking Spaces 20
Building
Lot Description Rectangular Lot
Building Description Cement Fibre,Frame Wood,Insulation All,Vinyl Siding, Main Level Entry with Upper Level(s)
Faces South
Story 3
Foundation Slab
Sewer Sewer Connected
Water Municipal, To Lot
Architectural Style West Coast
Structure Type Cement Fibre,Frame Wood,Insulation All,Vinyl Siding
Others
HOA Fee Include Garbage Removal,Insurance,Maintenance Grounds,Maintenance Structure,Property Management,Water
Tax ID 031-280-641
Ownership Freehold/Strata
Acceptable Financing Purchaser To Finance
Listing Terms Purchaser To Finance
Pets Allowed Cats, Dogs

