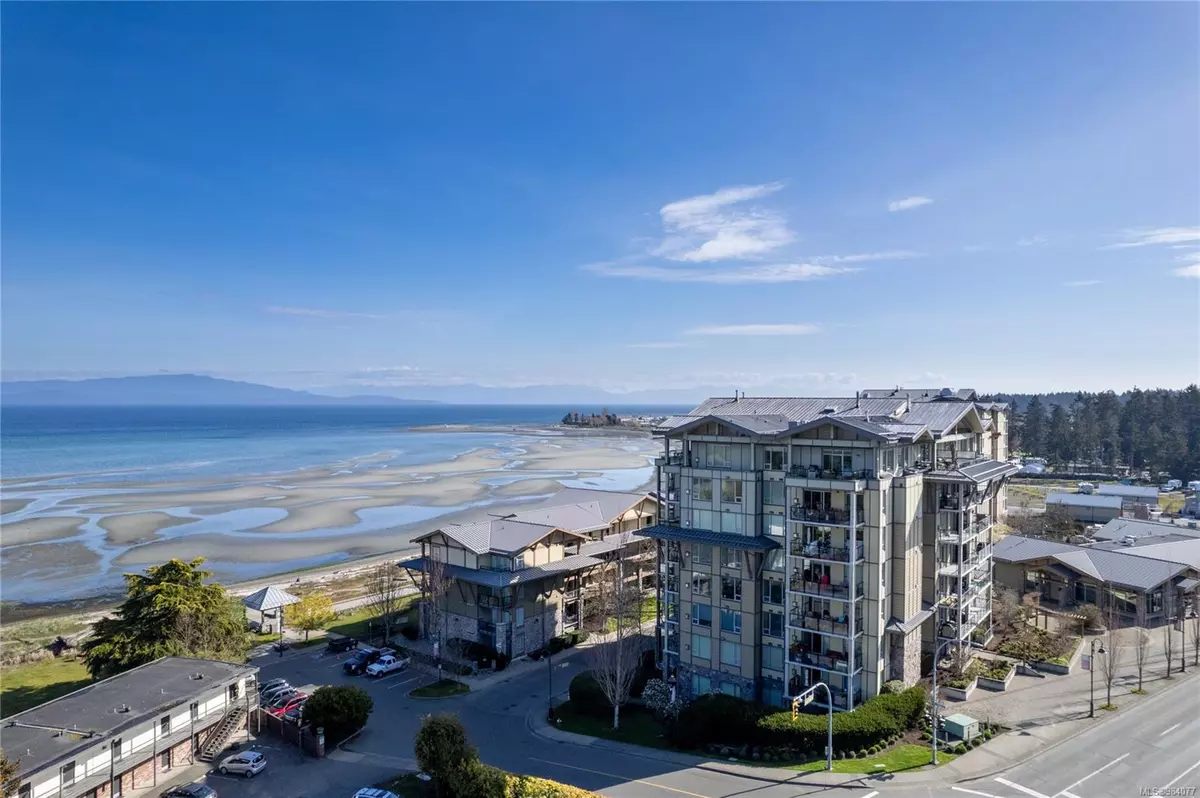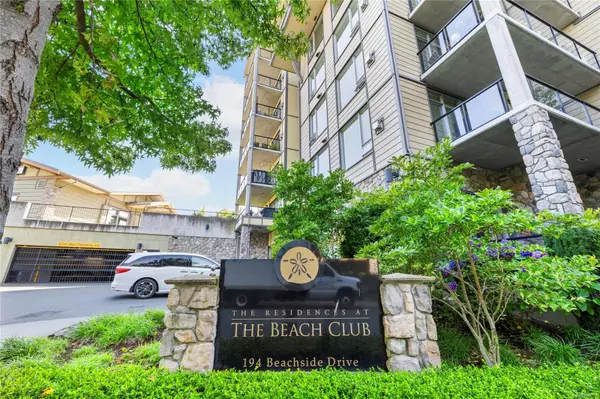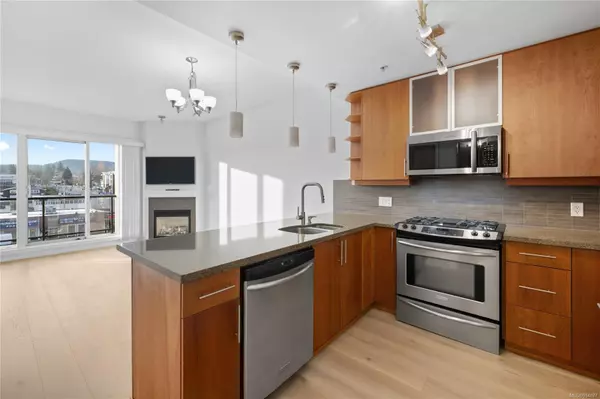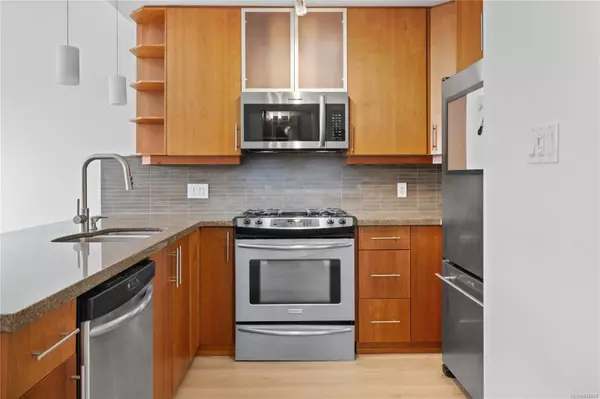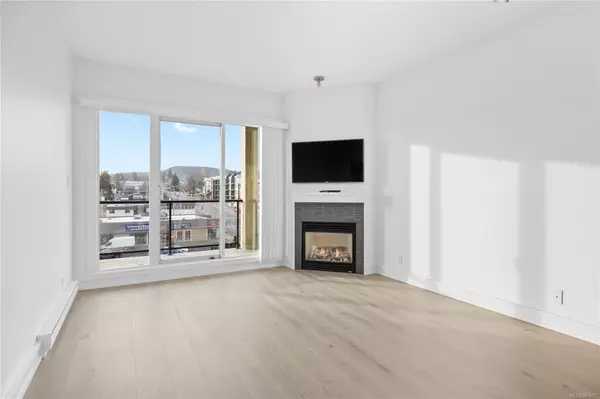194 Beachside Dr #606 Parksville, BC V9P 0B1
1 Bed
1 Bath
614 SqFt
UPDATED:
01/23/2025 09:50 PM
Key Details
Property Type Condo
Sub Type Condo Apartment
Listing Status Active
Purchase Type For Sale
Square Footage 614 sqft
Price per Sqft $700
Subdivision Residences At The Beach Club
MLS Listing ID 984077
Style Condo
Bedrooms 1
HOA Fees $249/mo
Rental Info Unrestricted
Year Built 2007
Annual Tax Amount $2,654
Tax Year 2023
Property Description
Location
Province BC
County Parksville, City Of
Area Pq Parksville
Zoning MWC1
Direction See Remarks
Rooms
Basement None
Main Level Bedrooms 1
Kitchen 1
Interior
Heating Baseboard, Electric
Cooling None
Flooring Mixed
Fireplaces Number 1
Fireplaces Type Gas
Fireplace Yes
Window Features Insulated Windows
Appliance F/S/W/D
Laundry In Unit
Exterior
Exterior Feature Swimming Pool
Amenities Available Fitness Centre, Pool: Indoor, Recreation Facilities, Sauna, Secured Entry, Spa/Hot Tub
View Y/N Yes
View Mountain(s)
Roof Type Metal
Handicap Access Wheelchair Friendly
Total Parking Spaces 1
Building
Lot Description Central Location, Near Golf Course, Recreation Nearby, Shopping Nearby
Building Description Insulation: Ceiling,Insulation: Walls,Steel and Concrete,Other, Condo
Faces See Remarks
Story 7
Foundation Poured Concrete
Sewer Sewer To Lot
Water Municipal
Structure Type Insulation: Ceiling,Insulation: Walls,Steel and Concrete,Other
Others
HOA Fee Include Maintenance Structure,Property Management
Tax ID 028-036-964
Ownership Freehold/Strata
Pets Allowed Aquariums, Birds, Caged Mammals, Cats, Dogs, Number Limit

