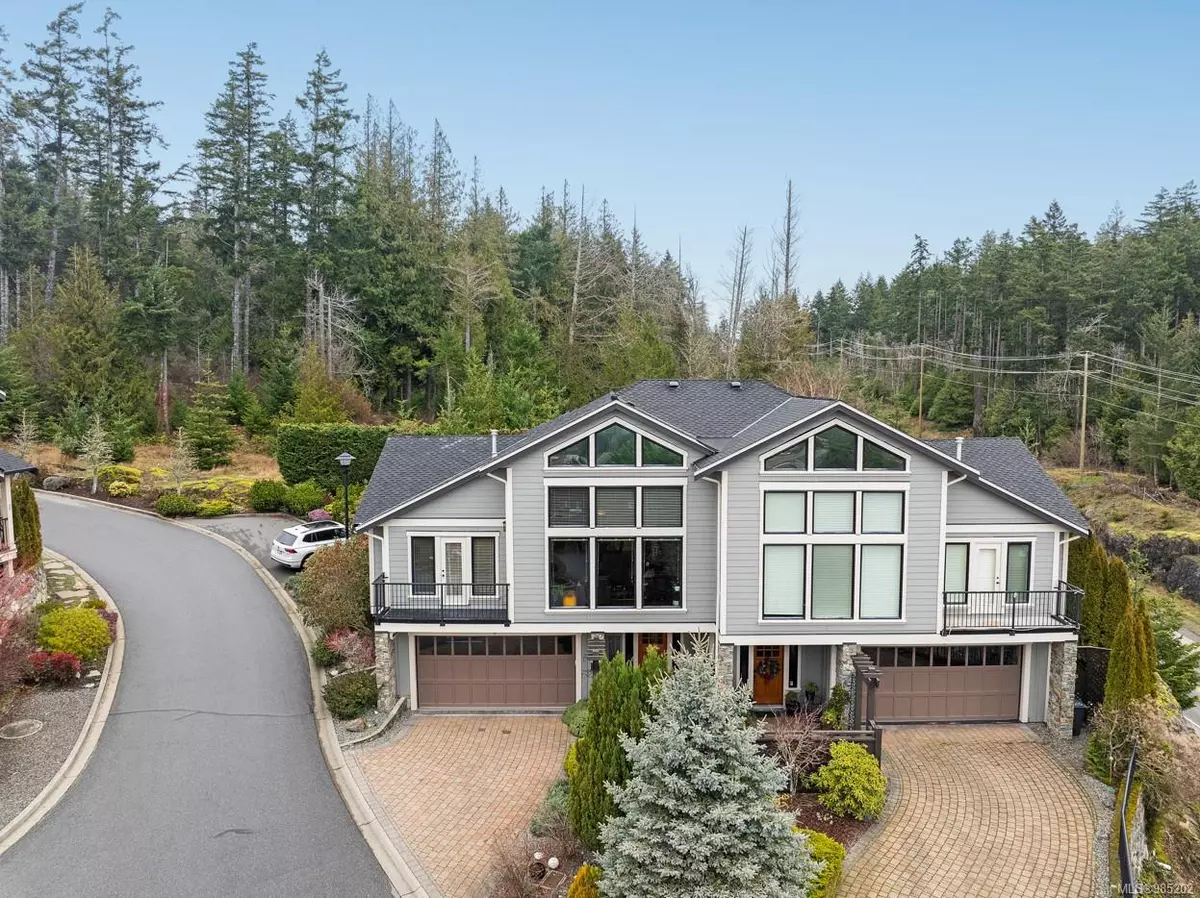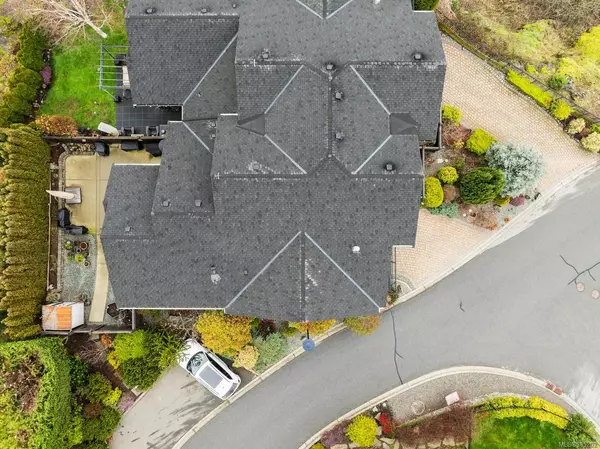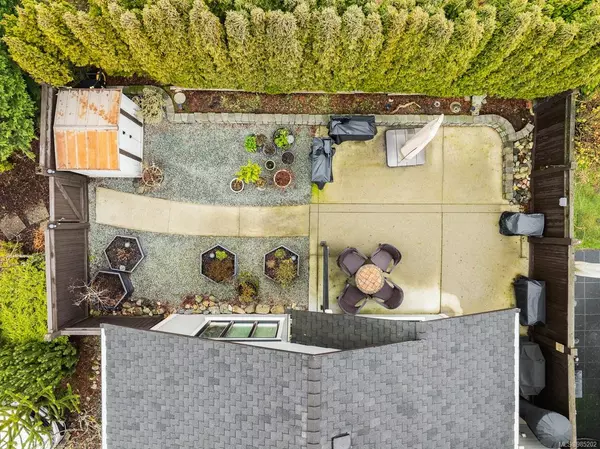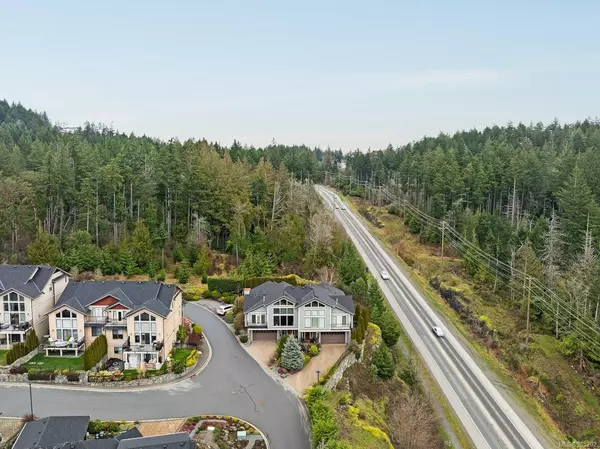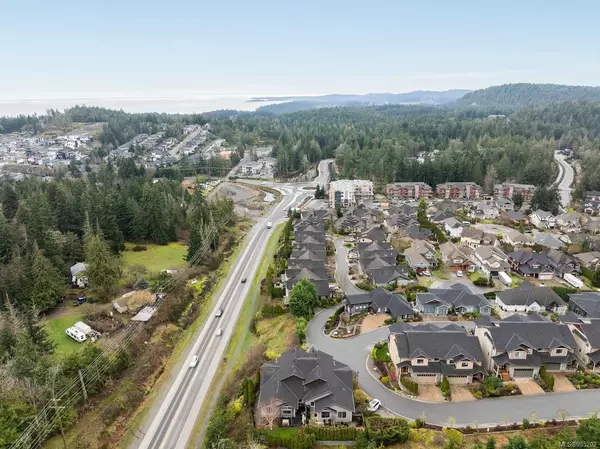614 Granrose Terr #6 Colwood, BC V9C 0C9
2 Beds
3 Baths
2,516 SqFt
OPEN HOUSE
Sat Jan 25, 1:00pm - 3:00pm
UPDATED:
01/23/2025 05:44 PM
Key Details
Property Type Townhouse
Sub Type Row/Townhouse
Listing Status Active
Purchase Type For Sale
Square Footage 2,516 sqft
Price per Sqft $467
Subdivision The Terraces
MLS Listing ID 985202
Style Ground Level Entry With Main Up
Bedrooms 2
HOA Fees $653/mo
Rental Info Unrestricted
Year Built 2008
Annual Tax Amount $4,412
Tax Year 2023
Lot Size 3,484 Sqft
Acres 0.08
Property Description
Location
Province BC
County Capital Regional District
Area Co Latoria
Direction South
Rooms
Other Rooms Workshop
Basement Full, Partially Finished
Main Level Bedrooms 2
Kitchen 1
Interior
Interior Features Breakfast Nook, Dining/Living Combo, Eating Area, French Doors, Vaulted Ceiling(s), Workshop
Heating Electric, Forced Air, Heat Pump, Natural Gas
Cooling Air Conditioning, HVAC
Flooring Hardwood, Tile, Wood
Fireplaces Number 1
Fireplaces Type Gas, Living Room
Equipment Central Vacuum Roughed-In
Fireplace Yes
Window Features Blinds,Insulated Windows,Window Coverings
Appliance Dishwasher, Dryer, Freezer, Microwave, Oven/Range Gas, Refrigerator, Washer
Laundry In House
Exterior
Exterior Feature Balcony/Patio, Fencing: Partial, Sprinkler System
Garage Spaces 2.0
Amenities Available Common Area, Private Drive/Road
View Y/N Yes
View Mountain(s), Valley
Roof Type Fibreglass Shingle
Handicap Access No Step Entrance, Primary Bedroom on Main
Total Parking Spaces 2
Building
Lot Description Corner, Irregular Lot, Private
Building Description Cement Fibre,Frame Wood,Insulation: Ceiling,Insulation: Walls,Stone, Ground Level Entry With Main Up
Faces South
Story 3
Foundation Poured Concrete
Sewer Sewer To Lot
Water Municipal
Architectural Style Arts & Crafts, West Coast
Structure Type Cement Fibre,Frame Wood,Insulation: Ceiling,Insulation: Walls,Stone
Others
HOA Fee Include Garbage Removal,Insurance,Property Management
Tax ID 027-590-909
Ownership Freehold/Strata
Pets Allowed Aquariums, Birds, Caged Mammals, Cats, Dogs, Number Limit

