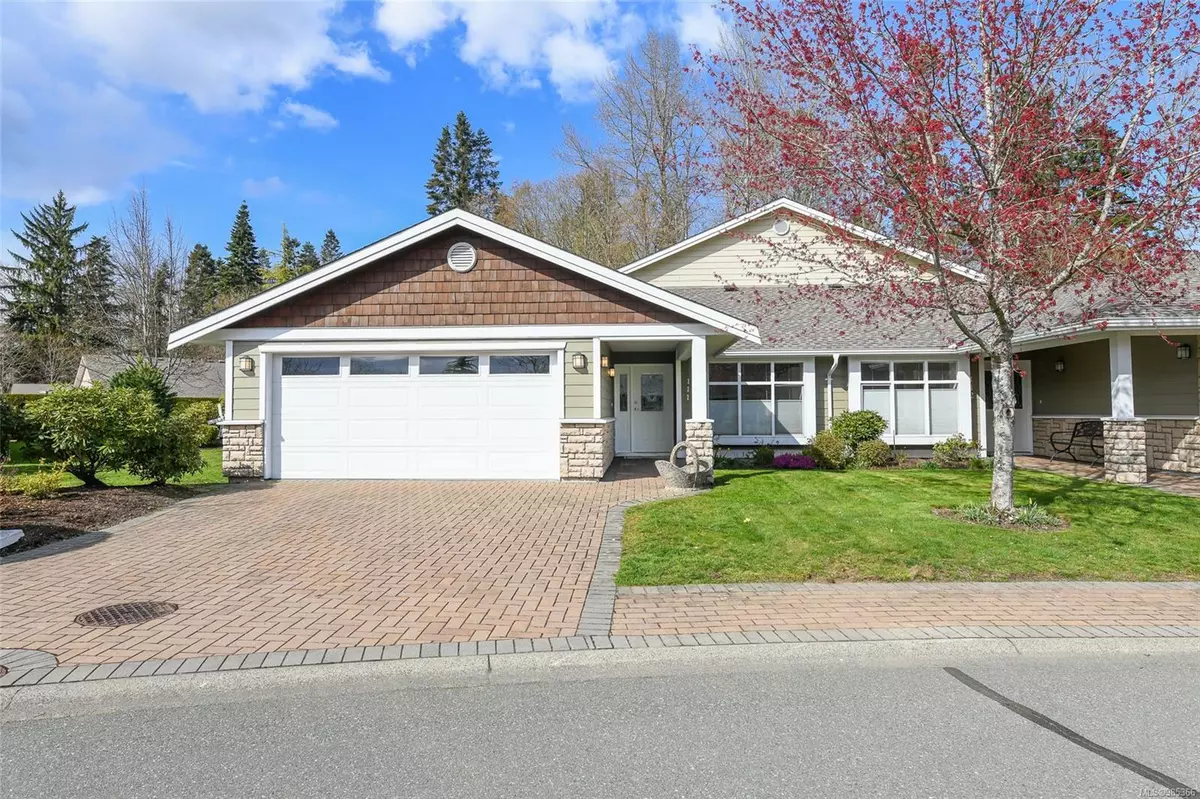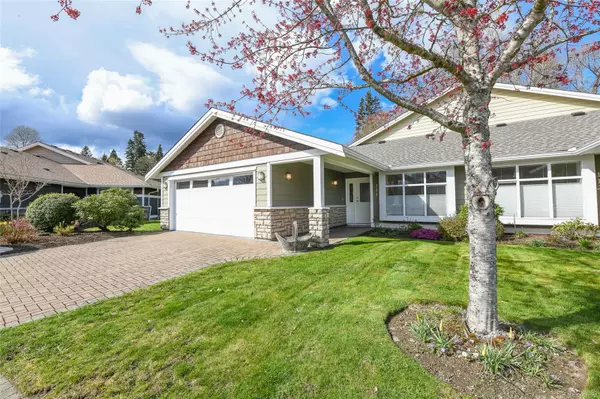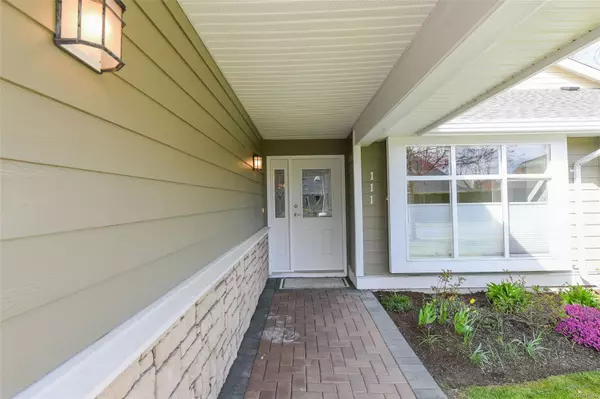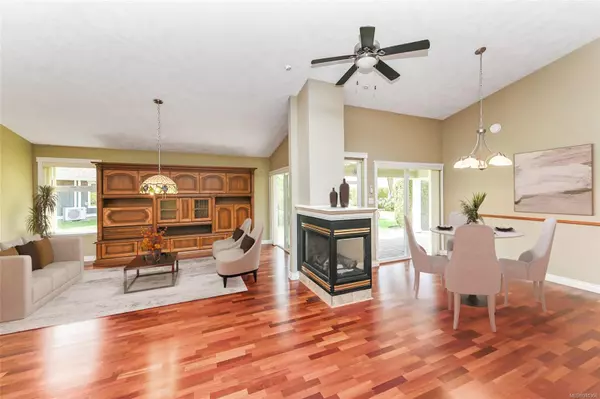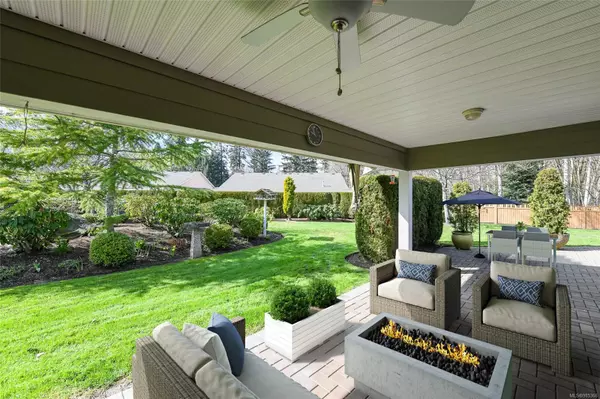44 Anderton Ave #111 Courtenay, BC V9N 2G8
2 Beds
2 Baths
1,739 SqFt
UPDATED:
01/23/2025 10:13 PM
Key Details
Property Type Townhouse
Sub Type Row/Townhouse
Listing Status Active
Purchase Type For Sale
Square Footage 1,739 sqft
Price per Sqft $476
Subdivision Riverglen
MLS Listing ID 985366
Style Rancher
Bedrooms 2
HOA Fees $450/mo
Rental Info Unrestricted
Year Built 2007
Annual Tax Amount $3,765
Tax Year 2023
Property Description
Living in a patio home does not mean you have to give up stuff. There are loads of storage spaces, including an oversized walk in closet, large laundry room and double garage.
With a beautiful view to the forest beyond, enjoy long, lazy afternoons on your back patio and evenings on the covered deck. This is the perfect blend of rural meets urban. It is a five minute stroll to downtown and all the convenience of city living with nature at your doorstep.
Location
Province BC
County Courtenay, City Of
Area Cv Courtenay City
Zoning R-4
Direction Southwest
Rooms
Basement None
Main Level Bedrooms 2
Kitchen 1
Interior
Interior Features Ceiling Fan(s), Closet Organizer, Dining Room, Eating Area, Vaulted Ceiling(s)
Heating Electric, Heat Pump, Heat Recovery, Natural Gas, Radiant Floor
Cooling Air Conditioning
Flooring Mixed
Fireplaces Number 1
Fireplaces Type Gas
Equipment Central Vacuum
Fireplace Yes
Window Features Blinds,Insulated Windows
Appliance F/S/W/D
Laundry In House
Exterior
Exterior Feature Balcony/Patio, Low Maintenance Yard
Garage Spaces 2.0
Utilities Available Cable Available, Electricity To Lot, Garbage, Natural Gas To Lot, Recycling
Waterfront Description River
Roof Type Fibreglass Shingle
Handicap Access Accessible Entrance, Ground Level Main Floor, No Step Entrance, Primary Bedroom on Main
Total Parking Spaces 5
Building
Lot Description Curb & Gutter, Easy Access, Landscaped, Park Setting, Private, Quiet Area, Recreation Nearby, Serviced, Shopping Nearby, Sidewalk, Southern Exposure, In Wooded Area
Building Description Frame Wood,Insulation: Ceiling,Insulation: Walls,Other, Rancher
Faces Southwest
Story 1
Foundation Poured Concrete
Sewer Sewer Connected
Water Municipal
Architectural Style West Coast
Additional Building None
Structure Type Frame Wood,Insulation: Ceiling,Insulation: Walls,Other
Others
HOA Fee Include Garbage Removal,Insurance,Maintenance Grounds,Maintenance Structure,Pest Control,Property Management,Recycling,Sewer,Taxes,Water
Restrictions ALR: No,Building Scheme
Tax ID 026-784-866
Ownership Freehold/Strata
Acceptable Financing Must Be Paid Off
Listing Terms Must Be Paid Off
Pets Allowed Aquariums, Birds, Caged Mammals, Cats, Dogs, Number Limit, Size Limit

