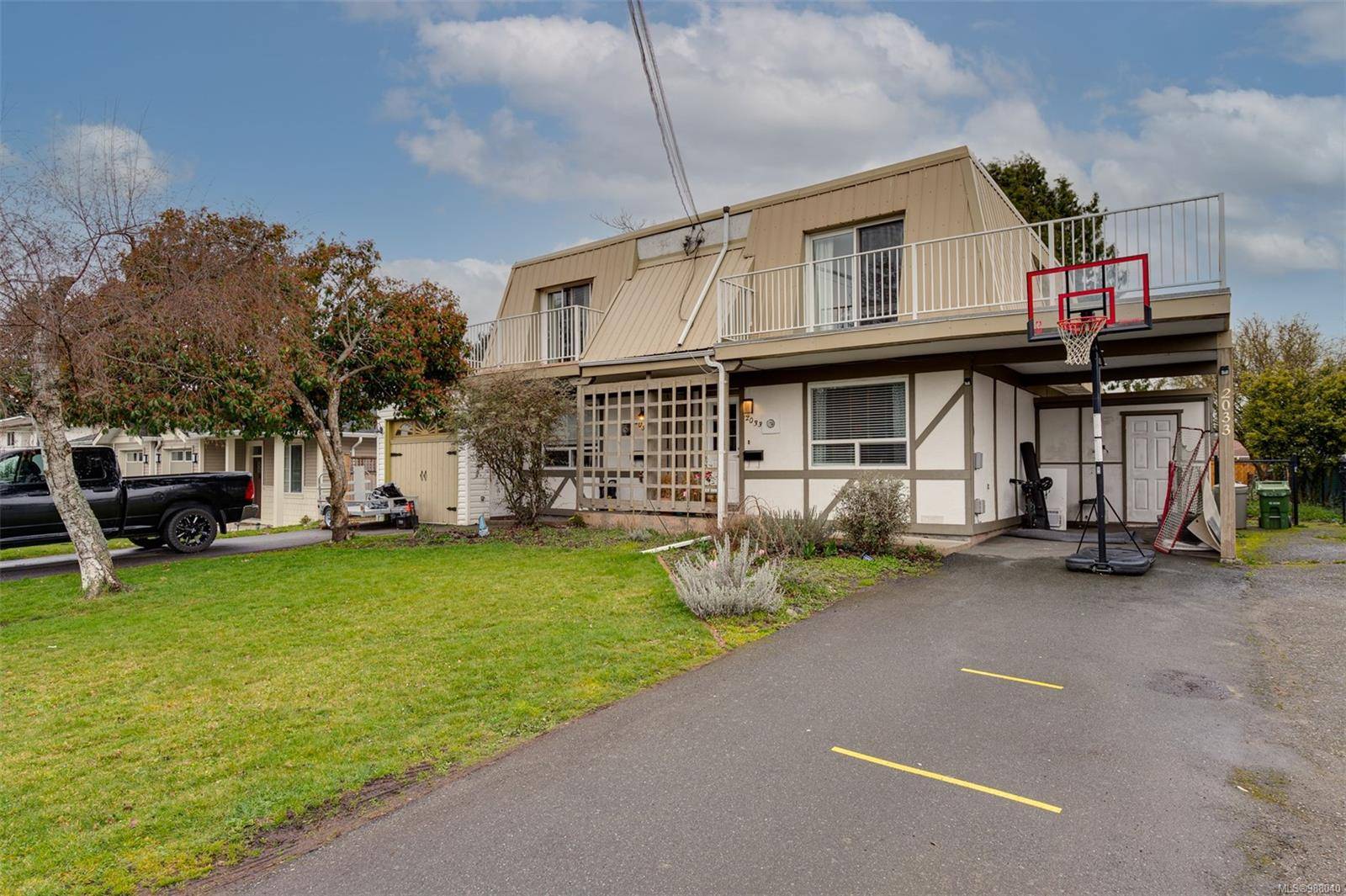2031/2033 Melville Dr Sidney, BC V8L 2N2
6 Beds
2 Baths
2,383 SqFt
UPDATED:
Key Details
Property Type Single Family Home
Sub Type Single Family Detached
Listing Status Active
Purchase Type For Sale
Square Footage 2,383 sqft
Price per Sqft $503
MLS Listing ID 988040
Style Main Level Entry with Lower/Upper Lvl(s)
Bedrooms 6
Rental Info Unrestricted
Year Built 1970
Annual Tax Amount $4,721
Tax Year 2024
Lot Size 8,712 Sqft
Acres 0.2
Property Sub-Type Single Family Detached
Property Description
Location
Province BC
County Capital Regional District
Area Si Sidney North-East
Direction South
Rooms
Basement Unfinished
Kitchen 2
Interior
Heating Baseboard, Electric
Cooling None
Laundry In Unit
Exterior
Exterior Feature Fencing: Partial, Garden
Carport Spaces 1
Roof Type Asphalt Torch On
Total Parking Spaces 6
Building
Building Description Frame Wood,Insulation: Ceiling,Insulation: Partial,Insulation: Walls,Stucco, Main Level Entry with Lower/Upper Lvl(s)
Faces South
Foundation Poured Concrete
Sewer Sewer Connected
Water Municipal
Additional Building Exists
Structure Type Frame Wood,Insulation: Ceiling,Insulation: Partial,Insulation: Walls,Stucco
Others
Tax ID 000-732-567
Ownership Freehold
Pets Allowed Aquariums, Birds, Caged Mammals, Cats, Dogs





