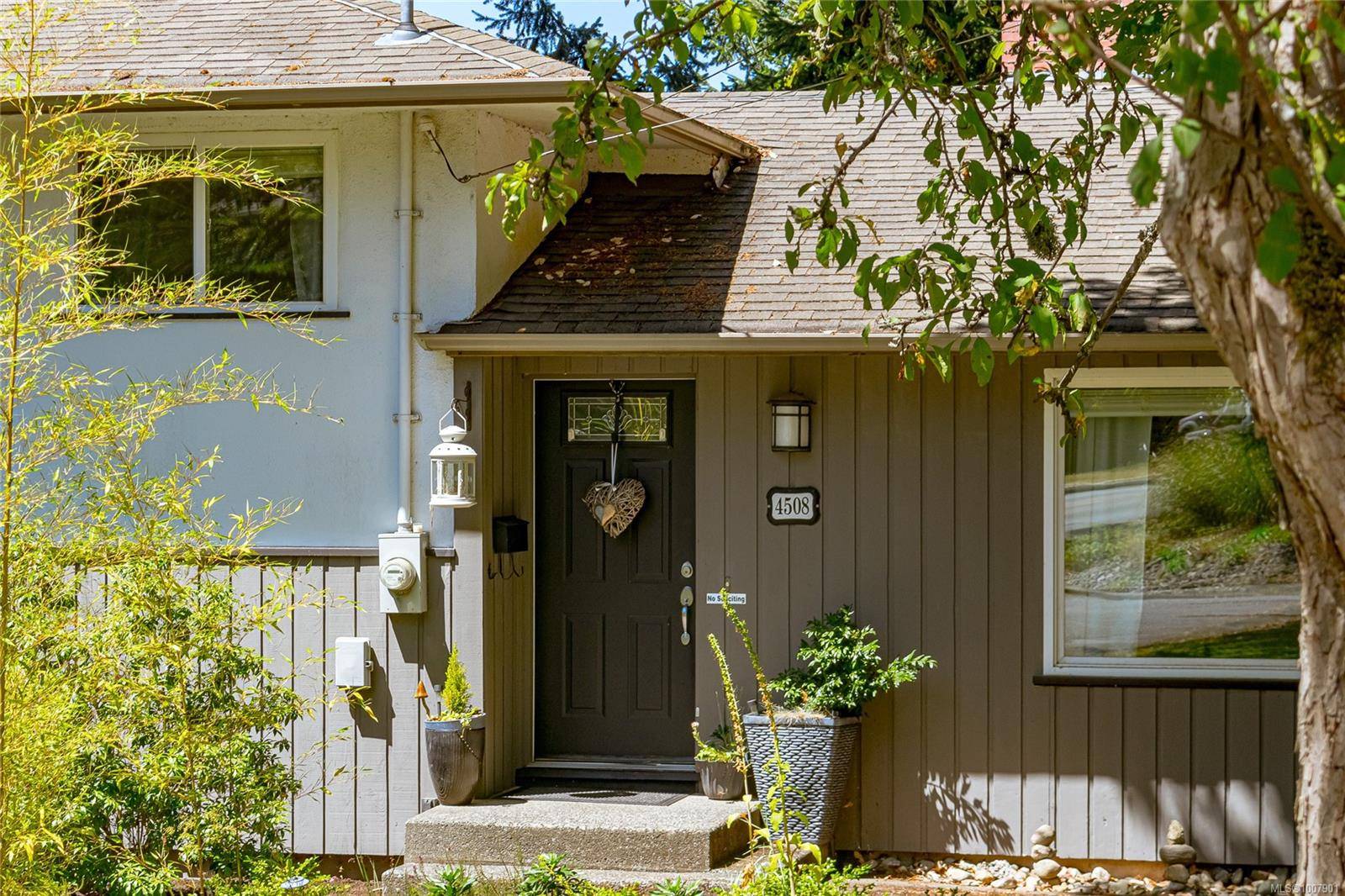4508 Duart Rd Saanich, BC V8N 3K2
4 Beds
2 Baths
2,047 SqFt
UPDATED:
Key Details
Property Type Single Family Home
Sub Type Single Family Detached
Listing Status Active
Purchase Type For Sale
Square Footage 2,047 sqft
Price per Sqft $659
MLS Listing ID 1007901
Style Main Level Entry with Lower/Upper Lvl(s)
Bedrooms 4
Rental Info Unrestricted
Year Built 1958
Annual Tax Amount $5,871
Tax Year 2024
Lot Size 0.300 Acres
Acres 0.3
Property Sub-Type Single Family Detached
Property Description
Location
Province BC
County Capital Regional District
Area Se Gordon Head
Direction East
Rooms
Other Rooms Storage Shed
Basement Crawl Space, Finished, Walk-Out Access, With Windows
Main Level Bedrooms 3
Kitchen 1
Interior
Interior Features Dining Room, Storage
Heating Baseboard, Electric
Cooling None
Flooring Carpet, Laminate, Linoleum, Tile, Wood
Fireplaces Number 1
Fireplaces Type Electric, Living Room
Fireplace Yes
Window Features Vinyl Frames
Appliance Dishwasher, F/S/W/D, Garburator, Microwave, Oven/Range Electric, Range Hood
Laundry In House
Exterior
Exterior Feature Balcony/Patio, Fenced, Garden
Parking Features Attached, Driveway, Garage, On Street
Garage Spaces 1.0
Utilities Available Cable To Lot, Electricity To Lot, Natural Gas To Lot, Phone To Lot
View Y/N Yes
View Ocean
Roof Type Fibreglass Shingle
Total Parking Spaces 3
Building
Lot Description Central Location, Corner, Easy Access, Family-Oriented Neighbourhood, Landscaped, Level, Near Golf Course, No Through Road, Private, Quiet Area, Recreation Nearby, Rectangular Lot, Serviced, Shopping Nearby
Building Description Frame Wood,Stucco,Wood, Main Level Entry with Lower/Upper Lvl(s)
Faces East
Foundation Poured Concrete
Sewer Sewer Connected
Water Municipal, To Lot
Architectural Style Tudor
Additional Building Potential
Structure Type Frame Wood,Stucco,Wood
Others
Tax ID 003-811-697
Ownership Freehold
Pets Allowed Aquariums, Birds, Caged Mammals, Cats, Dogs
Virtual Tour https://www.youtube.com/watch?v=kZe5CDifmJg





