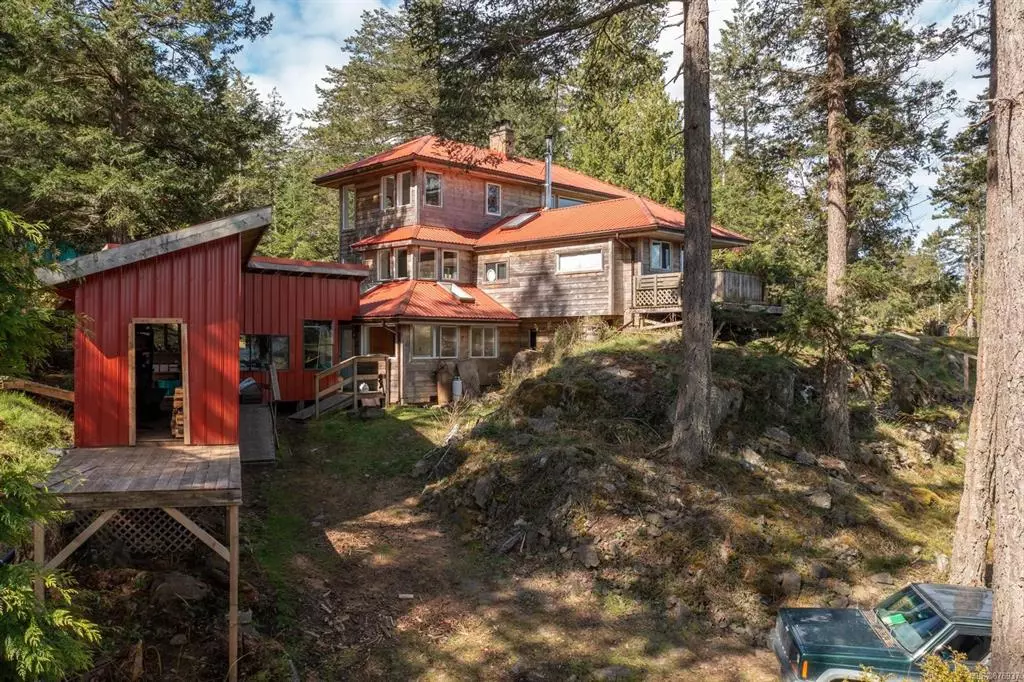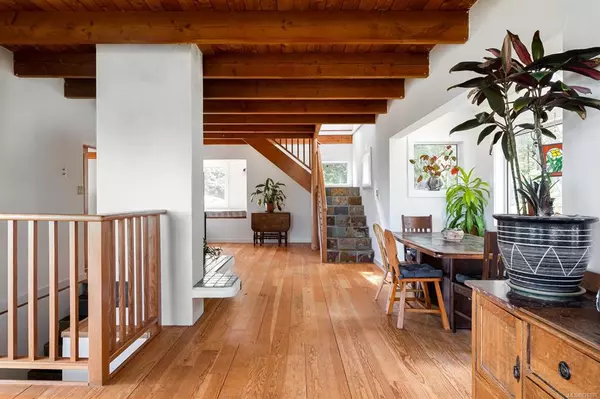$955,000
$975,000
2.1%For more information regarding the value of a property, please contact us for a free consultation.
LT 77 Spring Bay Rd Lasqueti Island, BC V0R 2J9
5 Beds
2 Baths
2,553 SqFt
Key Details
Sold Price $955,000
Property Type Single Family Home
Sub Type Single Family Detached
Listing Status Sold
Purchase Type For Sale
Square Footage 2,553 sqft
Price per Sqft $374
MLS Listing ID 876937
Sold Date 03/24/22
Style Main Level Entry with Lower/Upper Lvl(s)
Bedrooms 5
Rental Info Unrestricted
Year Built 2008
Annual Tax Amount $3,172
Tax Year 2020
Lot Size 20.700 Acres
Acres 20.7
Property Description
This 20 acre Premiere property is perched above Spring Bay Beach and has everything you need to live the best "off-grid" life you could ever imagine: solar panels, wind turbine and stream fed pond water system. This idyllic homestead property features a 5 bed, 2 bath main house built in 2008 boasting gorgeous fir floors, wood beams, insulated windows, skylights and 2 wood burning fireplaces in just over 2500 sq ft of west coast living space plus 3 - 1 bed cabins on the property for your guests! Forget your hectic commute and stressful days focus your attention towards nature, hiking in your own backyard, tending the veggie gardens, gathering fresh eggs, harvesting grapes from your vineyard and produce from your orchard all while enjoying the panoramic ocean views of Sabine Channel! Enjoy the wood burning hot tub with a glass of local apple cider while watching the eagles soar over the bay. If you have been considering a change of pace, this is the property for you!
Location
Province BC
County Islands Trust
Area Isl Lasqueti Island
Zoning LB
Direction North
Rooms
Other Rooms Guest Accommodations
Basement None
Main Level Bedrooms 2
Kitchen 1
Interior
Interior Features Breakfast Nook, Dining Room, Eating Area, Furnished, Vaulted Ceiling(s), Workshop
Heating Propane, Solar, Wood
Cooling None
Flooring Wood
Fireplaces Number 2
Fireplaces Type Wood Burning
Fireplace 1
Window Features Insulated Windows,Skylight(s)
Appliance Freezer, Oven/Range Gas, Refrigerator, Washer
Laundry In House
Exterior
Exterior Feature Balcony/Patio, Garden, Water Feature
Carport Spaces 1
Utilities Available Phone To Lot, See Remarks
View Y/N 1
View Mountain(s), Ocean
Roof Type Metal
Total Parking Spaces 4
Building
Lot Description Acreage, Family-Oriented Neighbourhood, Hillside, Marina Nearby, Park Setting, Private, Quiet Area, Rural Setting, In Wooded Area
Building Description Frame Wood,Insulation: Ceiling,Insulation: Walls,Wood, Main Level Entry with Lower/Upper Lvl(s)
Faces North
Foundation Pillar/Post/Pier, Poured Concrete
Sewer None, Other
Water Cistern, Other
Architectural Style West Coast
Additional Building Exists
Structure Type Frame Wood,Insulation: Ceiling,Insulation: Walls,Wood
Others
Restrictions Building Scheme,Restrictive Covenants
Tax ID 001-223-518
Ownership Freehold
Acceptable Financing Purchaser To Finance
Listing Terms Purchaser To Finance
Pets Allowed Aquariums, Birds, Caged Mammals, Cats, Dogs
Read Less
Want to know what your home might be worth? Contact us for a FREE valuation!

Our team is ready to help you sell your home for the highest possible price ASAP
Bought with Pemberton Holmes Ltd. (Pkvl)






