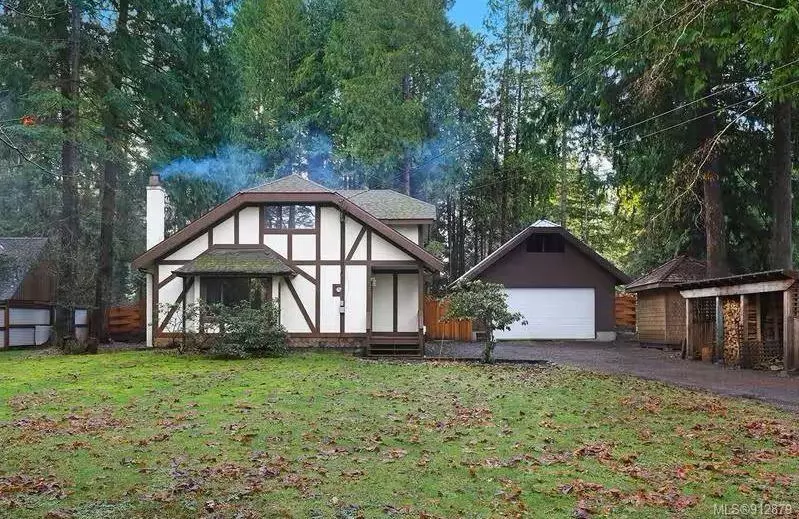$789,000
$825,000
4.4%For more information regarding the value of a property, please contact us for a free consultation.
355 Ships Point Rd Fanny Bay, BC V0R 1W0
3 Beds
2 Baths
1,383 SqFt
Key Details
Sold Price $789,000
Property Type Single Family Home
Sub Type Single Family Detached
Listing Status Sold
Purchase Type For Sale
Square Footage 1,383 sqft
Price per Sqft $570
MLS Listing ID 912879
Sold Date 10/13/22
Style Main Level Entry with Lower/Upper Lvl(s)
Bedrooms 3
Rental Info Unrestricted
Year Built 1980
Annual Tax Amount $2,688
Tax Year 2022
Lot Size 0.510 Acres
Acres 0.51
Property Description
Beautiful Fanny Bay - one of the most sought-after communities. This property is ideal for nature enthusiasts or those seeking peace and tranquility. This traditional Tudor style home sits on a private % acre lot within a park like setting. The home features 3 generous bedrooms and 2 bathrooms. As you enter the home, you immediately notice the artisan kitchen with an adjacent eating area. There is a laundry room off the kitchen which also opens to the back yard. Also upon entry, you find a charming living room complete with a cozy wood stove. The main floor also features a bedroom and 3 piece bath. Upstairs you'll find 2 large bedrooms and another 3 piece bathroom. This property also has 2 outbuildings - one which is a shed and the other a large fully serviced garage. If you like the ocean and scenic trails this property is for you! Within a short walk or bike ride, you'll find yourself at the ocean or a scenic river trail. The home is close to marinas, pubs, ferries, golf courses...
Location
Province BC
County Comox Valley Regional District
Area Cv Union Bay/Fanny Bay
Direction West
Rooms
Other Rooms Workshop
Basement Crawl Space, Not Full Height, Unfinished
Main Level Bedrooms 1
Kitchen 1
Interior
Interior Features Breakfast Nook, Storage, Workshop
Heating Electric, Forced Air
Cooling None
Flooring Laminate, Mixed, Wood
Fireplaces Number 1
Fireplaces Type Living Room, Wood Stove
Equipment Electric Garage Door Opener
Fireplace 1
Appliance F/S/W/D
Laundry In House
Exterior
Exterior Feature Balcony/Deck, Fencing: Full, Low Maintenance Yard
Garage Spaces 2.0
Utilities Available Cable To Lot, Electricity To Lot
Roof Type Asphalt Shingle
Total Parking Spaces 4
Building
Lot Description Acreage, Cleared, Easy Access, Family-Oriented Neighbourhood, Level, Marina Nearby, Park Setting, Private, Quiet Area, Recreation Nearby, Rural Setting
Building Description Frame Wood,Stucco, Main Level Entry with Lower/Upper Lvl(s)
Faces West
Foundation Poured Concrete
Sewer Septic System
Water Well: Drilled
Architectural Style Tudor
Additional Building Potential
Structure Type Frame Wood,Stucco
Others
Restrictions ALR: No,Restrictive Covenants
Tax ID 001-422-278
Ownership Freehold
Acceptable Financing Clear Title
Listing Terms Clear Title
Pets Allowed Aquariums, Birds, Caged Mammals, Cats, Dogs
Read Less
Want to know what your home might be worth? Contact us for a FREE valuation!

Our team is ready to help you sell your home for the highest possible price ASAP
Bought with 460 Realty Inc. (NA)






