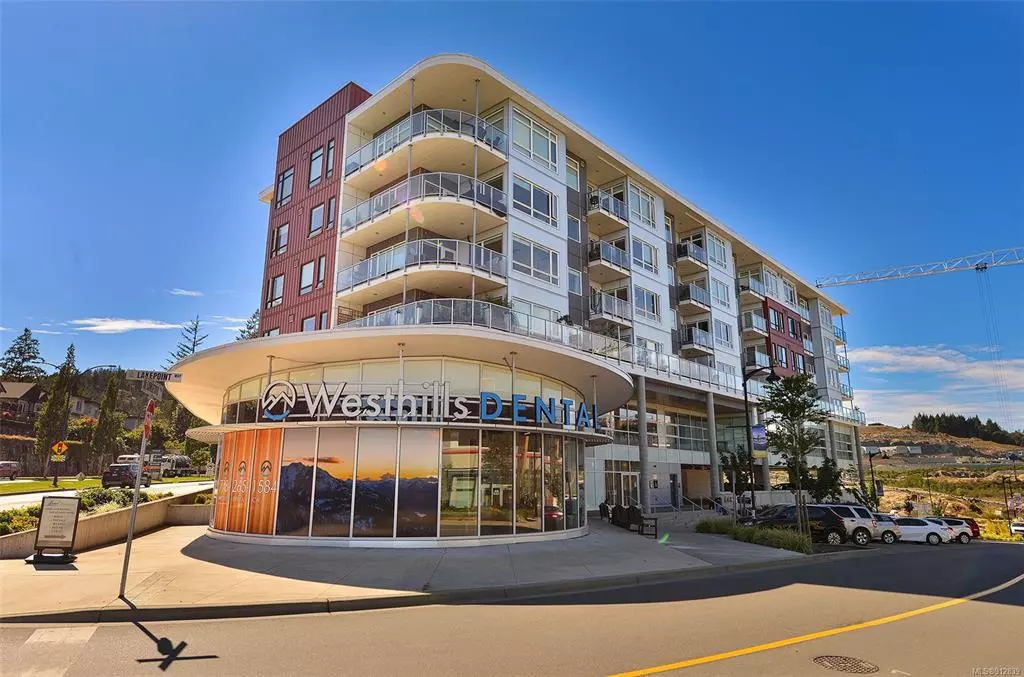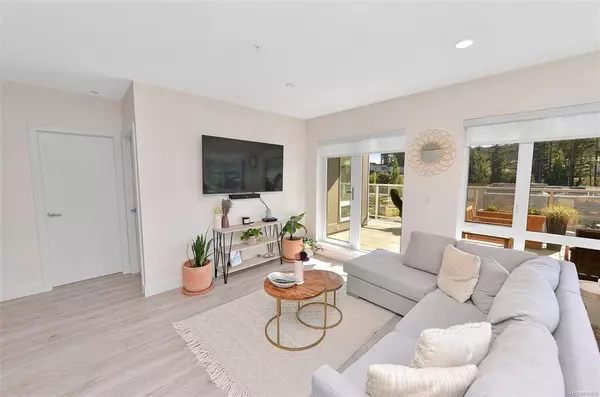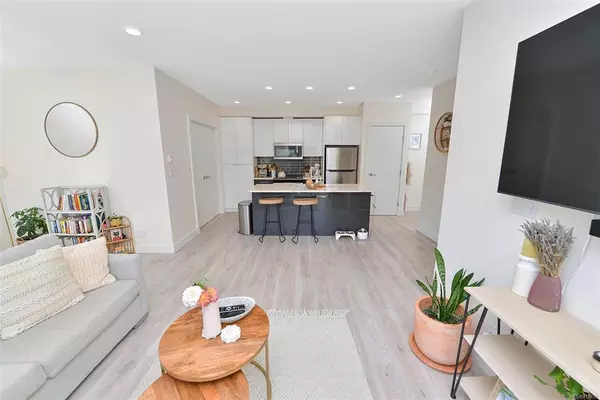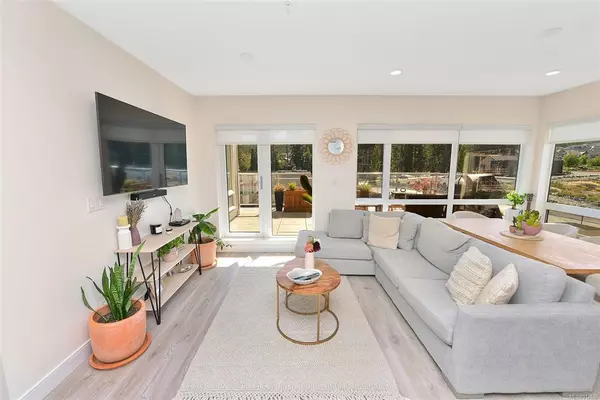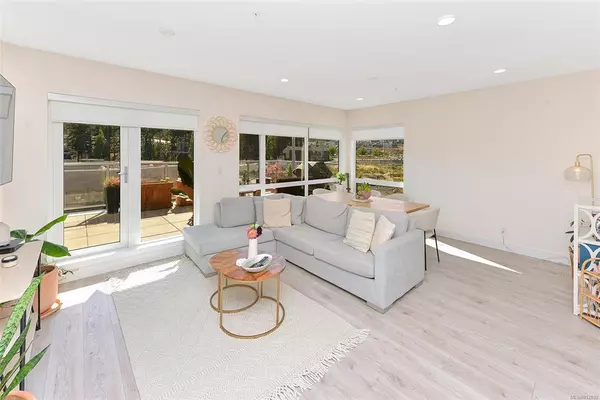$549,900
$549,900
For more information regarding the value of a property, please contact us for a free consultation.
1311 Lakepoint Way #309 Langford, BC V9B 0S7
2 Beds
1 Bath
913 SqFt
Key Details
Sold Price $549,900
Property Type Condo
Sub Type Condo Apartment
Listing Status Sold
Purchase Type For Sale
Square Footage 913 sqft
Price per Sqft $602
Subdivision Lakepoint One
MLS Listing ID 912839
Sold Date 10/28/22
Style Condo
Bedrooms 2
HOA Fees $396/mo
Rental Info Unrestricted
Year Built 2018
Annual Tax Amount $1,922
Tax Year 2022
Lot Size 871 Sqft
Acres 0.02
Property Description
Beautiful corner suite at fantastic Lakepoint One, located at Westhills. Built in 2018, this home offers over 900 square feet of open living space with large windows letting in plenty of light. Expansive living and dining room, kitchen with island, stainless appliances, abundant cabinet space and quartz counters. Relaxing primary bedroom with ample closet space plus den/closetless second bedroom and in-suite laundry. Amazing 19x9 patio further expanding the living area outward with views of this developing community. Secured parking, storage locker and massive common roof top deck with great views of Langford Lake. Convenient location steps to Westhills YMCA and the Public Library plus City Centre Park recreation area down the street and Westshore Town Centre and Belmont Market nearby. This is a lovely home in a prime location.
Location
Province BC
County Capital Regional District
Area La Westhills
Zoning CD3
Direction West
Rooms
Main Level Bedrooms 2
Kitchen 1
Interior
Interior Features Closet Organizer, Eating Area
Heating Baseboard, Electric, Radiant Floor
Cooling None
Flooring Laminate, Tile
Window Features Insulated Windows,Vinyl Frames
Appliance Dishwasher, F/S/W/D
Laundry In Unit
Exterior
Exterior Feature Balcony/Patio
Utilities Available Garbage, Recycling
Amenities Available Bike Storage, Common Area, Elevator(s), Kayak Storage, Roof Deck, Shared BBQ
View Y/N 1
View Mountain(s)
Roof Type Asphalt Torch On
Handicap Access Primary Bedroom on Main
Total Parking Spaces 1
Building
Lot Description Central Location, Family-Oriented Neighbourhood, Irregular Lot, Landscaped, Recreation Nearby, Shopping Nearby, Sidewalk
Building Description Cement Fibre,Frame Wood,Insulation: Ceiling,Metal Siding, Condo
Faces West
Story 6
Foundation Poured Concrete
Sewer Sewer Connected
Water Municipal
Structure Type Cement Fibre,Frame Wood,Insulation: Ceiling,Metal Siding
Others
HOA Fee Include Garbage Removal,Hot Water,Insurance,Maintenance Grounds,Maintenance Structure,Property Management,Water
Tax ID 030-371-171
Ownership Freehold/Strata
Pets Allowed Aquariums, Birds, Caged Mammals, Cats, Dogs
Read Less
Want to know what your home might be worth? Contact us for a FREE valuation!

Our team is ready to help you sell your home for the highest possible price ASAP
Bought with Royal LePage Coast Capital - Oak Bay


