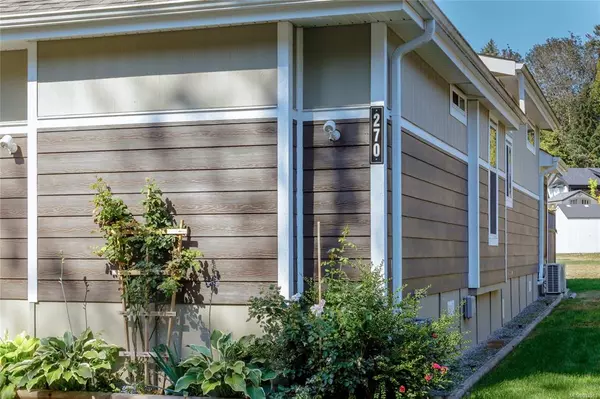$250,000
$254,900
1.9%For more information regarding the value of a property, please contact us for a free consultation.
3042 River Rd #270 Chemainus, BC V0R 1K3
1 Bed
1 Bath
520 SqFt
Key Details
Sold Price $250,000
Property Type Manufactured Home
Sub Type Manufactured Home
Listing Status Sold
Purchase Type For Sale
Square Footage 520 sqft
Price per Sqft $480
Subdivision Chemainus Gardens
MLS Listing ID 913513
Sold Date 11/14/22
Style Rancher
Bedrooms 1
HOA Fees $735/mo
Rental Info Some Rentals
Year Built 2018
Annual Tax Amount $1,078
Tax Year 2022
Property Description
Welcome to Chemainus Gardens, an Oasis and a hidden gem. The setting is truly beautiful and tranquil. You will love going for walks in your new community where Ponds, Willow Trees, Herons, Ducks and walking trails await you. This home backs onto a lovely common space and offers spacious outdoor living .This 335 sq.ft deck which is large enough to design a fabulous seating area, is under a tempered glass patio cover the seller installed in 2019. When the weather warms up you will appreciate the ductless heat pump put in just after occupancy and the covered deck. Main level living with open concept kitchen & living room. No renovations here, just move in and enjoy!. Maximum of 2 pets & BBQ is OK, & 21 yrs min.age. Great opportunity in this quiet, friendly community with walking trails around the water features, and a dog park for residents to enjoy. Walk to town & amenities. Chemainus Theatre close by too! This is an affordable option!
Location
Province BC
County Cowichan Valley Regional District
Area Du Chemainus
Direction East
Rooms
Other Rooms Storage Shed
Basement Crawl Space
Main Level Bedrooms 1
Kitchen 1
Interior
Interior Features Ceiling Fan(s), Dining/Living Combo
Heating Heat Pump
Cooling Air Conditioning
Window Features Blinds
Appliance F/S/W/D, Microwave, Oven/Range Gas
Laundry In Unit
Exterior
Exterior Feature Balcony/Deck, Low Maintenance Yard
Utilities Available Natural Gas To Lot
Amenities Available Clubhouse, Common Area
Roof Type Asphalt Shingle
Total Parking Spaces 2
Building
Lot Description Adult-Oriented Neighbourhood, Park Setting
Building Description Cement Fibre,Insulation: Ceiling,Insulation: Walls, Rancher
Faces East
Foundation Other
Sewer Sewer Connected
Water Municipal
Additional Building None
Structure Type Cement Fibre,Insulation: Ceiling,Insulation: Walls
Others
HOA Fee Include Garbage Removal,Maintenance Grounds,Property Management,Recycling,Sewer,Water
Ownership Pad Rental
Acceptable Financing See Remarks
Listing Terms See Remarks
Pets Allowed Birds, Cats, Dogs
Read Less
Want to know what your home might be worth? Contact us for a FREE valuation!

Our team is ready to help you sell your home for the highest possible price ASAP
Bought with Pemberton Holmes Ltd. (Dun)






