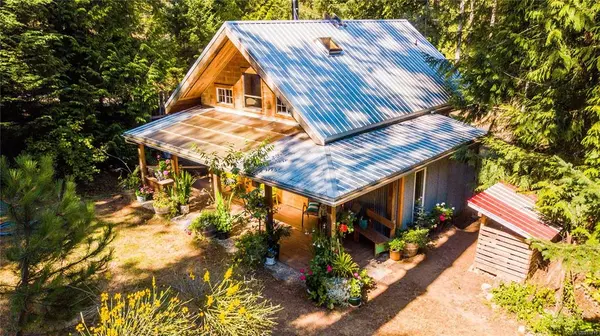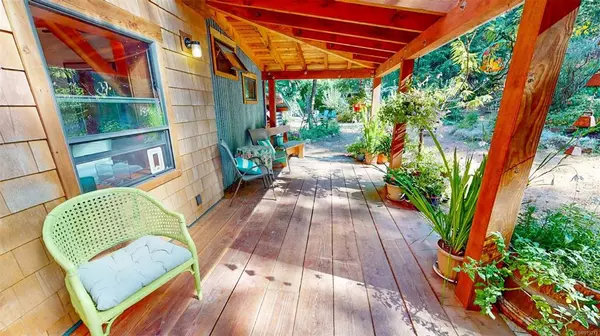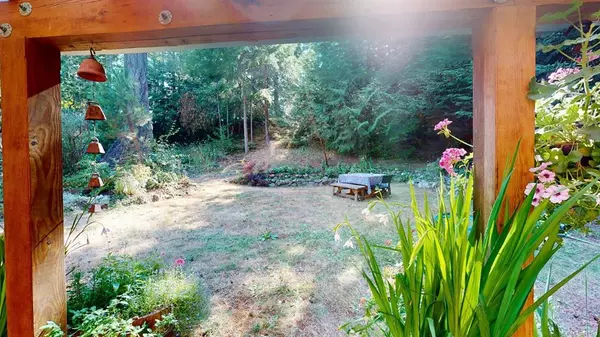$615,000
$629,000
2.2%For more information regarding the value of a property, please contact us for a free consultation.
4873 Pirates Rd Pender Island, BC V0N 2M0
1 Bed
1 Bath
752 SqFt
Key Details
Sold Price $615,000
Property Type Single Family Home
Sub Type Single Family Detached
Listing Status Sold
Purchase Type For Sale
Square Footage 752 sqft
Price per Sqft $817
MLS Listing ID 911213
Sold Date 12/02/22
Style Main Level Entry with Upper Level(s)
Bedrooms 1
Rental Info Unrestricted
Year Built 2013
Annual Tax Amount $3,235
Tax Year 2021
Lot Size 0.590 Acres
Acres 0.59
Property Description
PRICE REDUCTION! The Seller has dropped the price over $45K, and is motivated to sell! Purchase this incredible, turn-key, recreational property and enjoy your winter holidays in front of a cozy roaring fire in the wood stove. This private, sun-drenched property is just meters away from Magic Lake Swimming Hole on Pirates Road. The post and beam house was built in 2013, and is energy efficient, heated by wood-stove and in-floor radiant heating. Soaring ceilings over the living area face a south-facing garden which floods the indoor space with natural light. A large, covered deck increases the indoor-outdoor living space, perfect spot for entertaining. Yellow cedar shingles clad the house & will weather naturally over the years. The fenced backyard garden oasis is filled with trees and plants that thrive in this temperate climate. There are 2 covered storage areas & 2 ancillary buildings, for storage, yoga studio or? Measurements approx. buyer to verify if important.
Location
Province BC
County Capital Regional District
Area Gi Pender Island
Direction North
Rooms
Other Rooms Storage Shed
Basement Crawl Space
Kitchen 1
Interior
Interior Features Ceiling Fan(s), Dining/Living Combo, Vaulted Ceiling(s)
Heating Radiant Floor, Wood
Cooling None
Flooring Hardwood, Tile
Fireplaces Number 1
Fireplaces Type Living Room, Wood Stove
Fireplace 1
Window Features Aluminum Frames,Garden Window(s),Screens,Skylight(s)
Appliance Dishwasher, F/S/W/D, Oven/Range Gas, Refrigerator
Laundry In House
Exterior
Exterior Feature Balcony, Balcony/Patio, Fenced, Garden, See Remarks
Utilities Available Cable Available, Electricity To Lot, Phone Available
Roof Type Metal
Handicap Access Accessible Entrance
Total Parking Spaces 3
Building
Lot Description Rectangular Lot, Rural Setting, In Wooded Area
Building Description Frame Wood,Insulation All,Metal Siding,Shingle-Wood, Main Level Entry with Upper Level(s)
Faces North
Foundation Poured Concrete
Sewer Sewer Connected
Water Municipal
Architectural Style Post & Beam
Additional Building Potential
Structure Type Frame Wood,Insulation All,Metal Siding,Shingle-Wood
Others
Restrictions Easement/Right of Way
Tax ID 003-599-914
Ownership Freehold
Acceptable Financing Purchaser To Finance
Listing Terms Purchaser To Finance
Pets Allowed Aquariums, Birds, Caged Mammals, Cats, Dogs
Read Less
Want to know what your home might be worth? Contact us for a FREE valuation!

Our team is ready to help you sell your home for the highest possible price ASAP
Bought with Sutton Group West Coast Realty






