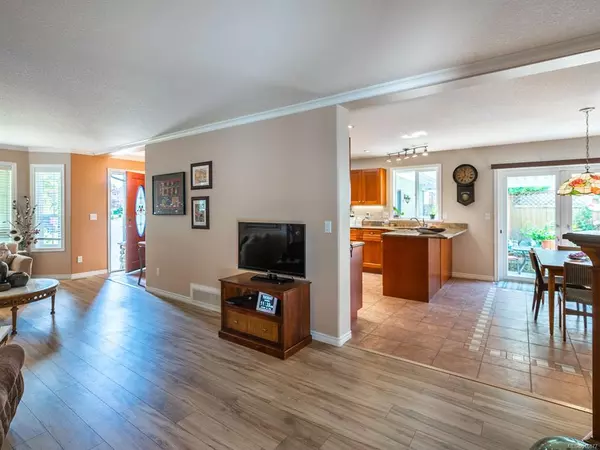$568,000
$578,000
1.7%For more information regarding the value of a property, please contact us for a free consultation.
4034 Magnolia Dr Nanaimo, BC V9T 6B9
2 Beds
2 Baths
1,366 SqFt
Key Details
Sold Price $568,000
Property Type Manufactured Home
Sub Type Manufactured Home
Listing Status Sold
Purchase Type For Sale
Square Footage 1,366 sqft
Price per Sqft $415
Subdivision Deerwood Place Estates
MLS Listing ID 916677
Sold Date 12/06/22
Style Rancher
Bedrooms 2
HOA Fees $553/mo
Rental Info No Rentals
Year Built 2006
Annual Tax Amount $2,461
Tax Year 2020
Property Sub-Type Manufactured Home
Property Description
-----FABULOUS 55+ LIVING IN NANAIMO-----Comfort, Convenience & Great Location! Bright, spacious & lovingly-maintained 2 Bed+Den/2 Bath Custom Home w/large windows & skylights, nice updating done over time, sunny outdoor living space w/gardens, & great location in "Deerwood Place Estates" - premier 55+ retirement community w/ Clubhouse & RV storage area. Pets allowed but no rentals, & easy access to shopping, amenities, parks & lakes. Covered sitting porch, lrg Living Room w/bay window & doorway to Kitchen/Dining Room w/elec FP. Generously-sized skylighted Kitchen w/granite CTs, maple cabinetry, replaced stainless appls, & door to Laundry Room w/storage. Dining Room w/door to covered patio & fenced yard w/SW exposure, Garden Patio, Shed & garden area. Also Primary Bedroom Suite w/bay window, WI closet & 4 pc ensuite, skylighted 2nd Bedroom, Den/Office w/BI bookshelf, & 3 pc skylighted Main Bath. Nice extras/updates incl new furnace, visit our website for more pics, VR Tour & more.
Location
Province BC
County Nanaimo, City Of
Area Na North Jingle Pot
Zoning R12
Direction North
Rooms
Other Rooms Greenhouse, Guest Accommodations, Storage Shed
Basement Crawl Space
Main Level Bedrooms 2
Kitchen 1
Interior
Interior Features Ceiling Fan(s), Closet Organizer, Controlled Entry, Dining/Living Combo, French Doors, Storage
Heating Forced Air, Natural Gas
Cooling None
Flooring Laminate, Tile
Fireplaces Number 1
Fireplaces Type Electric
Fireplace 1
Window Features Vinyl Frames
Appliance F/S/W/D
Laundry In House
Exterior
Exterior Feature Awning(s), Balcony/Patio, Fencing: Full, Garden
Parking Features Attached
Utilities Available Cable To Lot, Compost, Electricity To Lot, Garbage, Natural Gas Available, Natural Gas To Lot, Phone To Lot, Recycling
Amenities Available Clubhouse, Fitness Centre, Guest Suite, Meeting Room, Secured Entry, Street Lighting
Roof Type Asphalt Shingle
Handicap Access Ground Level Main Floor, Primary Bedroom on Main, Wheelchair Friendly
Total Parking Spaces 3
Building
Lot Description Adult-Oriented Neighbourhood, Central Location, Landscaped, Level, Park Setting, Private, Quiet Area, Recreation Nearby, Serviced, Shopping Nearby, Southern Exposure
Building Description Tilt-Up Concrete, Rancher
Faces North
Foundation Poured Concrete
Sewer Sewer Connected
Water Municipal
Structure Type Tilt-Up Concrete
Others
HOA Fee Include Maintenance Grounds
Ownership Pad Rental
Pets Allowed Cats, Dogs, Number Limit
Read Less
Want to know what your home might be worth? Contact us for a FREE valuation!

Our team is ready to help you sell your home for the highest possible price ASAP
Bought with RE/MAX Island Properties






