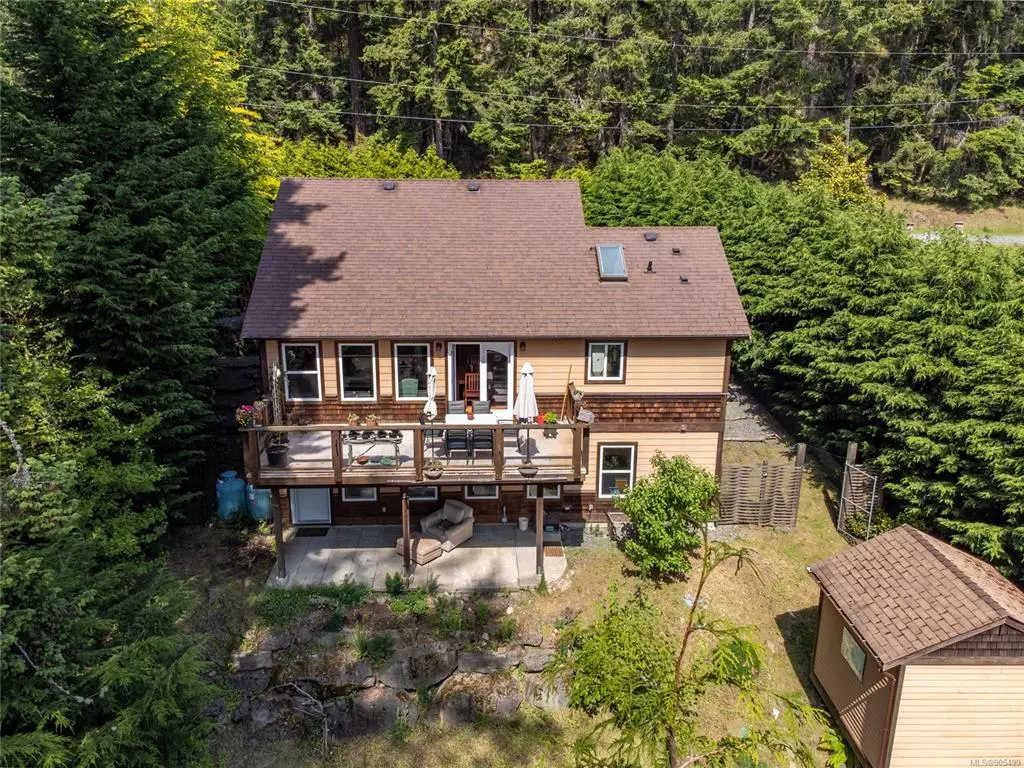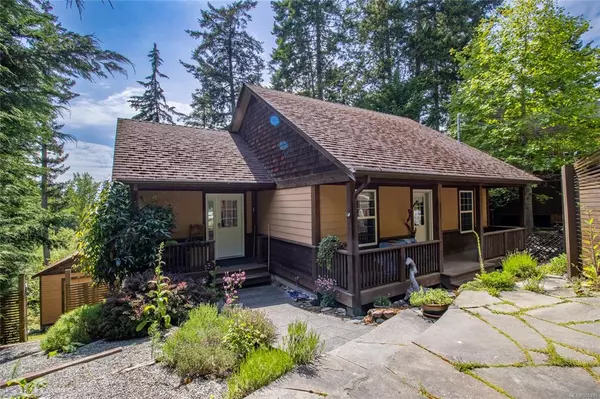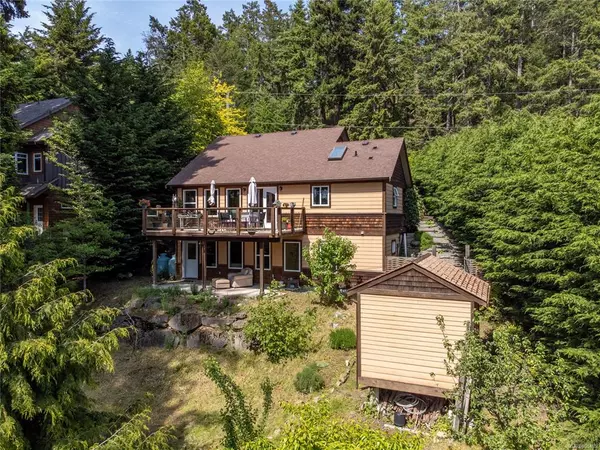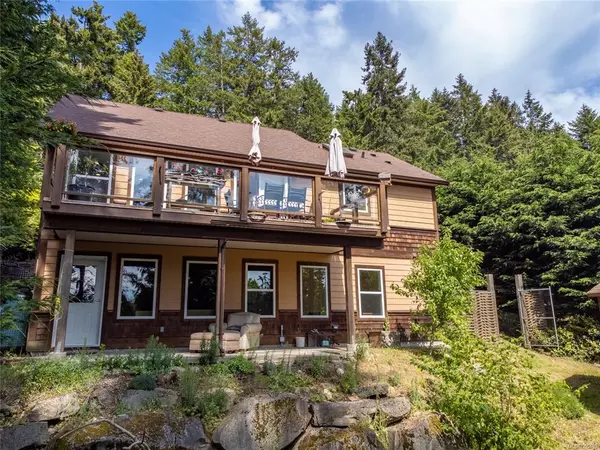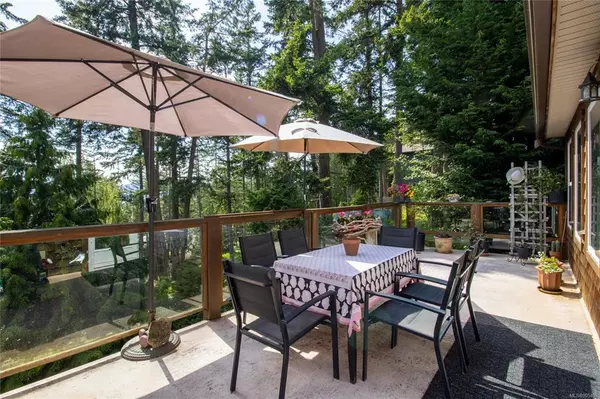$675,000
$699,900
3.6%For more information regarding the value of a property, please contact us for a free consultation.
2633 Shoal Rd Pender Island, BC V0N 2M2
3 Beds
2 Baths
1,770 SqFt
Key Details
Sold Price $675,000
Property Type Single Family Home
Sub Type Single Family Detached
Listing Status Sold
Purchase Type For Sale
Square Footage 1,770 sqft
Price per Sqft $381
MLS Listing ID 905499
Sold Date 12/15/22
Style Main Level Entry with Lower/Upper Lvl(s)
Bedrooms 3
Rental Info Unrestricted
Year Built 2005
Annual Tax Amount $2,829
Tax Year 2021
Lot Size 0.420 Acres
Acres 0.42
Property Sub-Type Single Family Detached
Property Description
MOTIVATED SELLER & GREAT VALUE! Sunny, South Facing Island Dream Home with Ocean Glimpses! This 3BR, 2BA, approximately 1770 sq ft, split-level, home was custom-built to withstand the test of time in 2005 by a meticulous craftsman. Versatile Layout, with main level entry plus a walk-out lower level, featuring generous sized bedrooms on both floors. A very unique "penny floor" in the upstairs guest BR is a real conversation starter! Granite countertops, s/s appliances, hardwood floors, 2 propane fireplaces, plus detailed custom rock work around the front gardens. Large family room, office & storage room on lower level. Lower patio is wired & ready for your hot tub installation. Offered turnkey, with most interior furnishings including the backup generator. Buyer's Agent must be present for all showings. Your island dream home awaits!
Location
Province BC
County Capital Regional District
Area Gi Pender Island
Direction South
Rooms
Other Rooms Storage Shed
Basement Finished, Full, Walk-Out Access, With Windows
Main Level Bedrooms 2
Kitchen 1
Interior
Interior Features Ceiling Fan(s), Dining/Living Combo, Eating Area, French Doors, Storage
Heating Baseboard, Electric, Propane
Cooling None
Flooring Carpet, Tile, Wood
Fireplaces Number 2
Fireplaces Type Family Room, Living Room, Propane
Equipment Propane Tank
Fireplace 1
Window Features Blinds,Insulated Windows,Screens,Vinyl Frames
Appliance Dishwasher, F/S/W/D, Washer
Laundry In House
Exterior
Exterior Feature Balcony/Patio, Fencing: Partial
View Y/N 1
View Mountain(s), Ocean
Roof Type Fibreglass Shingle
Handicap Access Ground Level Main Floor, Primary Bedroom on Main
Total Parking Spaces 3
Building
Lot Description Landscaped, Marina Nearby, Private, Quiet Area, Sloping, Southern Exposure
Building Description Cement Fibre,Frame Wood,Insulation: Ceiling,Insulation: Walls,Wood, Main Level Entry with Lower/Upper Lvl(s)
Faces South
Foundation Poured Concrete
Sewer Septic System
Water Municipal
Architectural Style West Coast
Structure Type Cement Fibre,Frame Wood,Insulation: Ceiling,Insulation: Walls,Wood
Others
Tax ID 003-368-190
Ownership Freehold
Pets Allowed Aquariums, Birds, Caged Mammals, Cats, Dogs
Read Less
Want to know what your home might be worth? Contact us for a FREE valuation!

Our team is ready to help you sell your home for the highest possible price ASAP
Bought with eXp Realty

