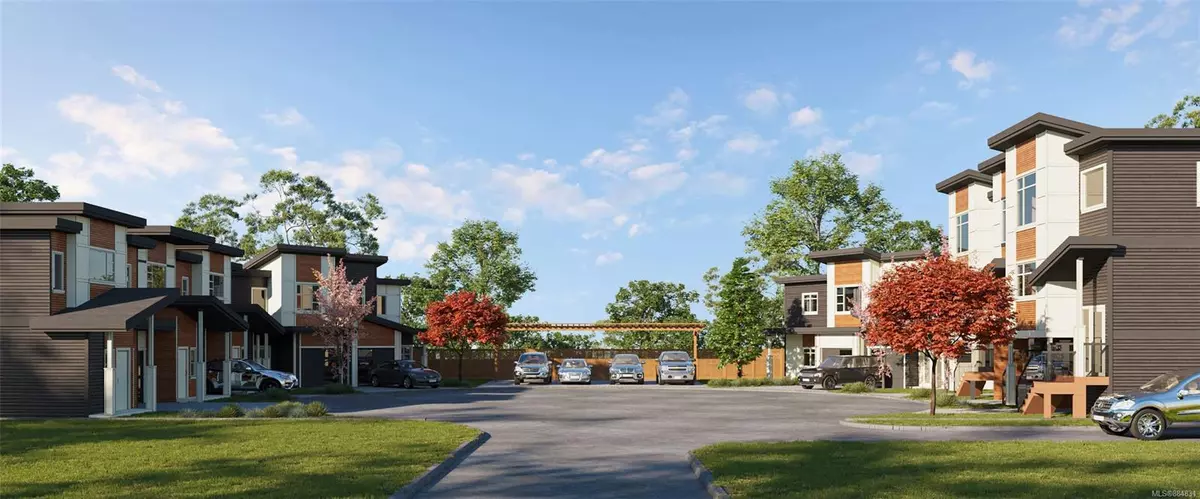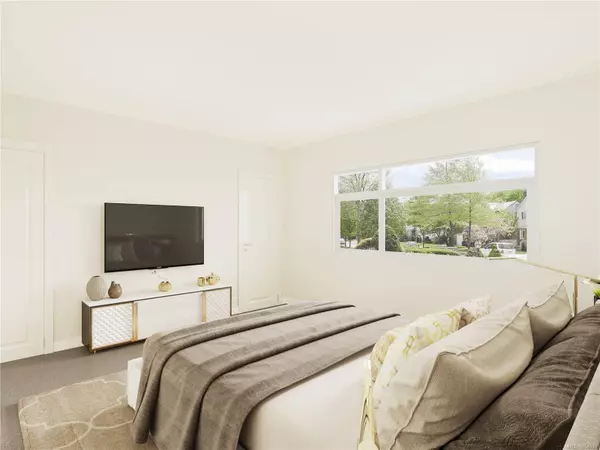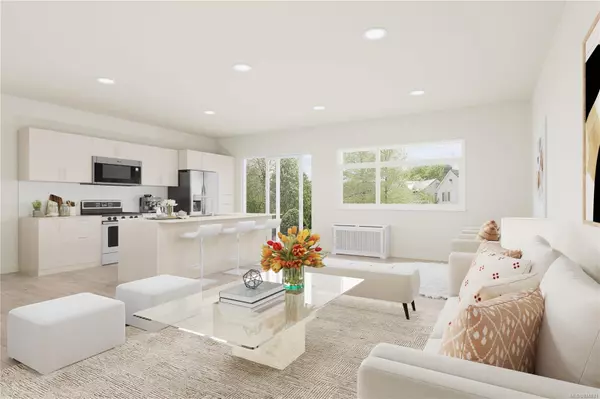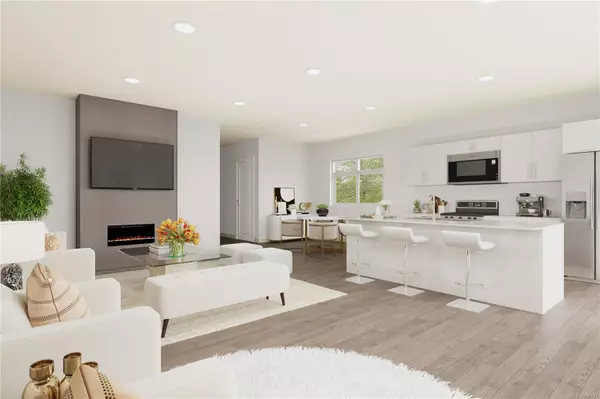$797,895
$789,900
1.0%For more information regarding the value of a property, please contact us for a free consultation.
3559 Vision Rd #105 Langford, BC V9C 0C4
3 Beds
3 Baths
1,451 SqFt
Key Details
Sold Price $797,895
Property Type Townhouse
Sub Type Row/Townhouse
Listing Status Sold
Purchase Type For Sale
Square Footage 1,451 sqft
Price per Sqft $549
Subdivision The Hillcrest
MLS Listing ID 884831
Sold Date 01/03/23
Style Main Level Entry with Upper Level(s)
Bedrooms 3
HOA Fees $250/mo
Rental Info Unrestricted
Year Built 2022
Annual Tax Amount $1
Tax Year 2021
Property Description
A/O 10 Modern & Stylish 3 bedroom (most models) 3 bath townhomes. You'll be impressed by the thoughtful design & bright open floor plan of these homes! Featuring wide stairwells, 9' ceilings on main & large windows. Enjoy the bright custom designed kitchen's contemporary cabinetry, quartz counters, tile backsplash, undercabinet lighting & full SS appliance pkg incl fridge w ice/water. Other features include modern 50" linear electric FP in living rm; powder rm on main w/ quartz countertops; & stylish wide plank wood laminate floors on main floor. Spacious primary bedroom boasts 4 pc ensuite including tile surround tub, tile floor & a floating vanity w/ motion lights below. Energy efficient gas fired wall furnace & on demand hot water heating will save on the energy bills! This particular home features a sunny backyard backing onto tranquil wooded area with year round pond. All rear yards will be landscaped including privacy fencing, irrigated gardens, & low maintenance artificial turf.
Location
Province BC
County Capital Regional District
Area La Happy Valley
Zoning RM7a
Direction Northeast
Rooms
Basement Full, Walk-Out Access, With Windows
Kitchen 1
Interior
Interior Features Dining/Living Combo, Vaulted Ceiling(s)
Heating Electric, Natural Gas
Cooling None
Flooring Carpet, Laminate, Tile, Vinyl
Fireplaces Number 1
Fireplaces Type Electric, Living Room
Equipment Central Vacuum Roughed-In, Electric Garage Door Opener
Fireplace 1
Window Features Insulated Windows,Screens,Vinyl Frames
Appliance Dishwasher, F/S/W/D
Laundry In Unit
Exterior
Exterior Feature Balcony/Deck, Balcony/Patio, Fenced, Garden, Low Maintenance Yard, Sprinkler System
Garage Spaces 1.0
Utilities Available Electricity To Lot, Garbage, Natural Gas To Lot
View Y/N 1
View Mountain(s), Valley
Roof Type Asphalt Shingle
Total Parking Spaces 2
Building
Lot Description Cul-de-sac, Irrigation Sprinkler(s), Landscaped, Level, Quiet Area
Building Description Cement Fibre,Frame Wood,Insulation All, Main Level Entry with Upper Level(s)
Faces Northeast
Story 3
Foundation Poured Concrete
Sewer Sewer Connected
Water Municipal
Architectural Style West Coast
Structure Type Cement Fibre,Frame Wood,Insulation All
Others
HOA Fee Include Garbage Removal,Insurance,Maintenance Grounds,Property Management,Sewer,Water
Tax ID 031-852-751
Ownership Freehold/Strata
Pets Allowed Aquariums, Birds, Caged Mammals, Cats, Dogs, Size Limit
Read Less
Want to know what your home might be worth? Contact us for a FREE valuation!

Our team is ready to help you sell your home for the highest possible price ASAP
Bought with Newport Realty Ltd. - Sidney





