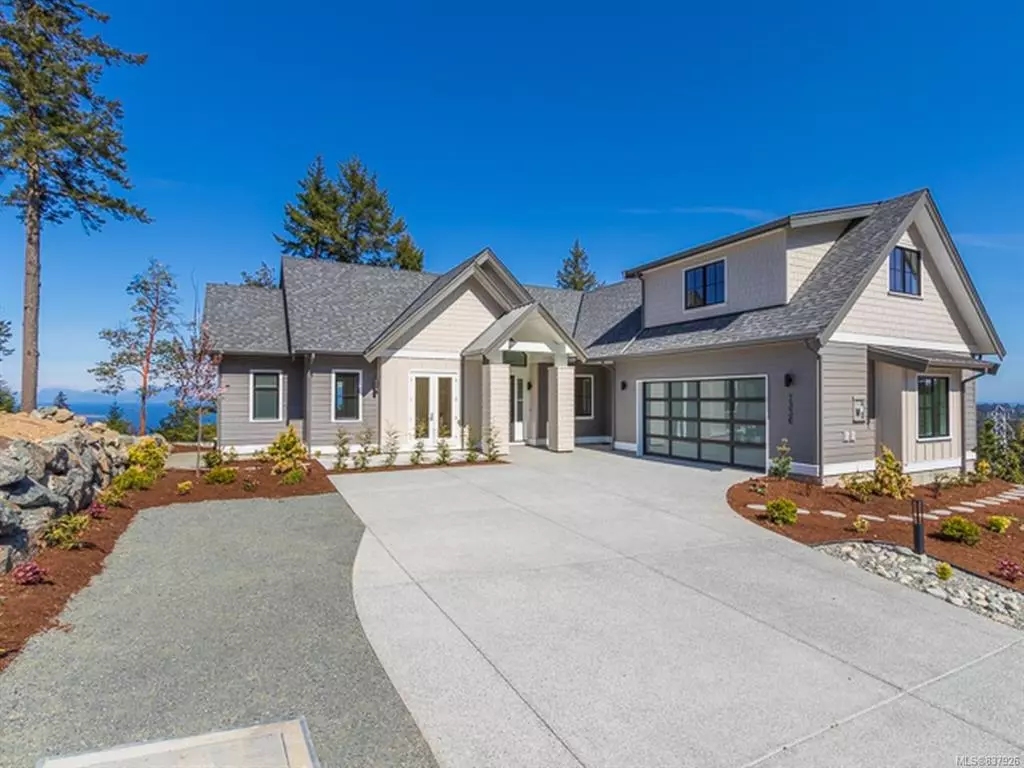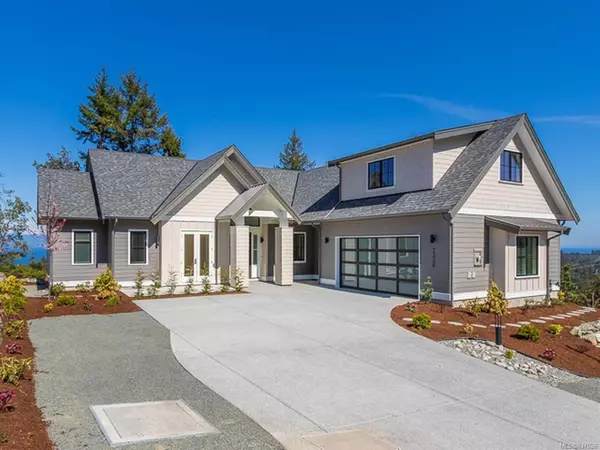$1,169,000
$1,189,000
1.7%For more information regarding the value of a property, please contact us for a free consultation.
7336 High Ridge Cres Lantzville, BC
3 Beds
3 Baths
2,475 SqFt
Key Details
Sold Price $1,169,000
Property Type Single Family Home
Sub Type Single Family Detached
Listing Status Sold
Purchase Type For Sale
Square Footage 2,475 sqft
Price per Sqft $472
Subdivision Lantzville Foothills
MLS Listing ID 837926
Sold Date 09/14/20
Style Rancher
Bedrooms 3
Full Baths 3
HOA Fees $55/mo
Year Built 2020
Annual Tax Amount $1,557
Tax Year 2019
Lot Size 0.280 Acres
Acres 0.28
Property Description
If you have been looking for privacy, views, a custom design and fantastic location....look no further. Situated at the end of a 6 lot road, this new custom home boasts having no one behind and no one in front. The privacy is hard to find and the beauty of the location is unsurpassed. As you enter you will be welcomed by vaulted ceilings featuring beams and a shiplap ceiling, and a wall of windows facing the arbutus, unobstructed nature and the Winchelsea Islands. This open plan features a great room with gas fireplace, dining and open design kitchen with a generous sized island, Kitchenaid Professional appliances, & a huge oversized 37'x14' deck for all of your entertaining needs. There are 2 more bdrms on this floor, a large master suite with spa like ensuite both boasting the same incredible views. The bonus room over the garage is an additional 500 sq ft which is great flex space for hobbies, office or guest suite. It also has a full bath making this space self contained.
Location
Province BC
County Lantzville, District Of
Area Na Upper Lantzville
Zoning C25
Rooms
Basement None
Main Level Bedrooms 3
Kitchen 1
Interior
Heating Forced Air, Natural Gas
Flooring Basement Slab, Tile, Wood
Fireplaces Number 1
Fireplaces Type Gas
Fireplace 1
Exterior
Exterior Feature Garden
Garage Spaces 2.0
Utilities Available Underground Utilities
View Y/N 1
View Ocean
Roof Type Asphalt Shingle
Handicap Access Wheelchair Friendly
Total Parking Spaces 2
Building
Lot Description Near Golf Course, Central Location, Easy Access, No Through Road, Park Setting, Recreation Nearby, Shopping Nearby
Building Description Cement Fibre,Frame,Insulation: Ceiling,Insulation: Walls, Rancher
Foundation Yes
Sewer Sewer To Lot
Water Municipal
Additional Building Potential
Structure Type Cement Fibre,Frame,Insulation: Ceiling,Insulation: Walls
Others
Restrictions Building Scheme
Tax ID 030-654-980
Ownership Strata
Acceptable Financing Must Be Paid Off
Listing Terms Must Be Paid Off
Pets Allowed Yes
Read Less
Want to know what your home might be worth? Contact us for a FREE valuation!

Our team is ready to help you sell your home for the highest possible price ASAP
Bought with Royal LePage Parksville-Qualicum Beach Realty (PK)






