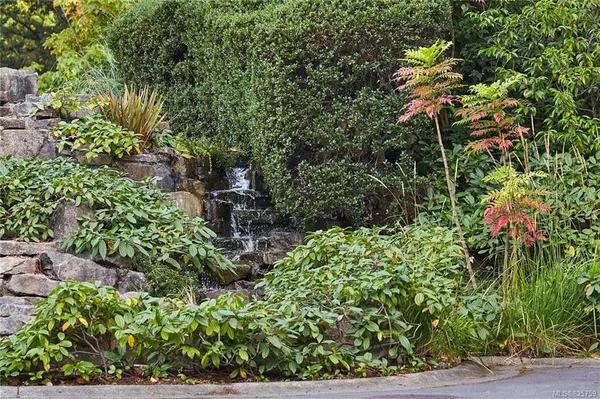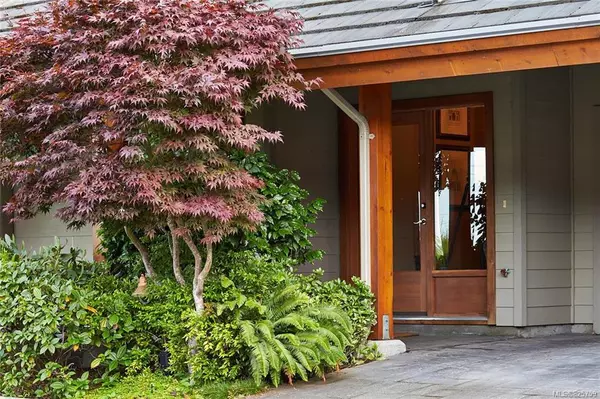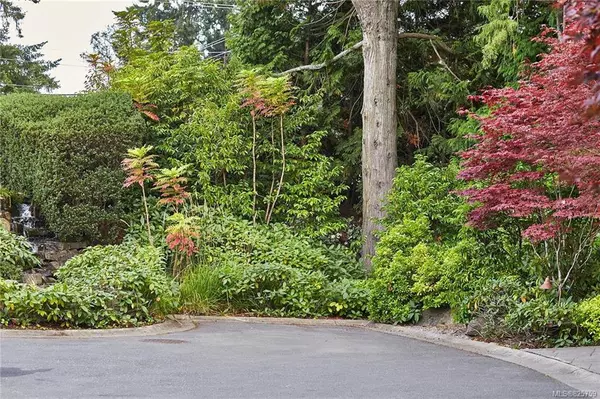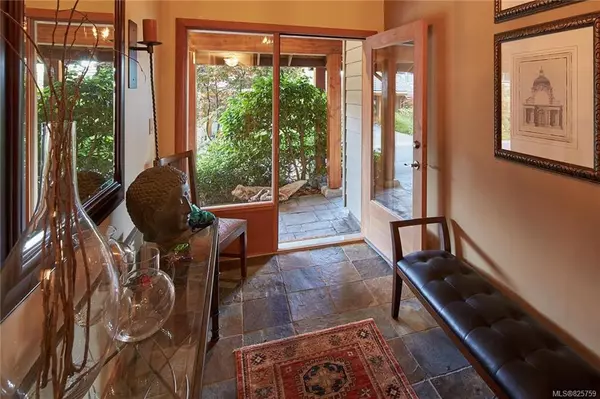$715,000
$749,500
4.6%For more information regarding the value of a property, please contact us for a free consultation.
115 Upper Ganges Rd #9 Salt Spring, BC V8K 2Y3
4 Beds
3 Baths
1,645 SqFt
Key Details
Sold Price $715,000
Property Type Townhouse
Sub Type Row/Townhouse
Listing Status Sold
Purchase Type For Sale
Square Footage 1,645 sqft
Price per Sqft $434
MLS Listing ID 825759
Sold Date 10/30/20
Style Split Level
Bedrooms 4
HOA Fees $368/mo
Rental Info Some Rentals
Year Built 2005
Annual Tax Amount $2,956
Tax Year 2019
Lot Size 1,742 Sqft
Acres 0.04
Property Description
Stylish oceanview townhouse on the edge of Ganges Village with exceptional build quality and an eye for design. The garden level entry features tile floors that lead past the first of three ensuite bedrooms to a light filled second story living space. A modern open plan kitchen, quality appliances, and ample indoor & outdoor dining and living areas (including a cozy back garden) make this home an entertainer's delight. The upper level master suite features a king sized ensuite bath, quiet den and private view balcony. The home demonstrates excellent use of natural light and presents in meticulous condition with hardwood floors and custom window treatments. Galleries, shops, dining, marinas and the Saturday Market are steps away!
Location
Province BC
County Capital Regional District
Area Gi Salt Spring
Zoning R1
Direction East
Rooms
Main Level Bedrooms 1
Kitchen 1
Interior
Interior Features Ceiling Fan(s), Closet Organizer, Dining/Living Combo, Soaker Tub, Vaulted Ceiling(s)
Heating Baseboard, Electric
Flooring Carpet, Tile, Wood
Fireplaces Number 1
Fireplaces Type Electric, Living Room
Equipment Central Vacuum Roughed-In
Fireplace 1
Window Features Blinds,Insulated Windows,Skylight(s),Vinyl Frames,Window Coverings
Laundry In Unit
Exterior
Exterior Feature Balcony/Patio, Sprinkler System
Garage Spaces 1.0
Amenities Available Common Area, Private Drive/Road
View Y/N 1
View Water
Roof Type Other
Handicap Access No Step Entrance
Total Parking Spaces 7
Building
Lot Description Irregular Lot, Serviced
Building Description Cement Fibre,Frame Wood,Insulation: Walls, Split Level
Faces East
Story 3
Foundation Poured Concrete
Sewer Sewer To Lot
Water Municipal
Architectural Style West Coast
Structure Type Cement Fibre,Frame Wood,Insulation: Walls
Others
HOA Fee Include Insurance,Maintenance Grounds,Property Management
Tax ID 026-333-911
Ownership Freehold/Strata
Pets Allowed Aquariums, Birds, Cats, Caged Mammals, Dogs
Read Less
Want to know what your home might be worth? Contact us for a FREE valuation!

Our team is ready to help you sell your home for the highest possible price ASAP
Bought with Macdonald Realty Salt Spring Island





