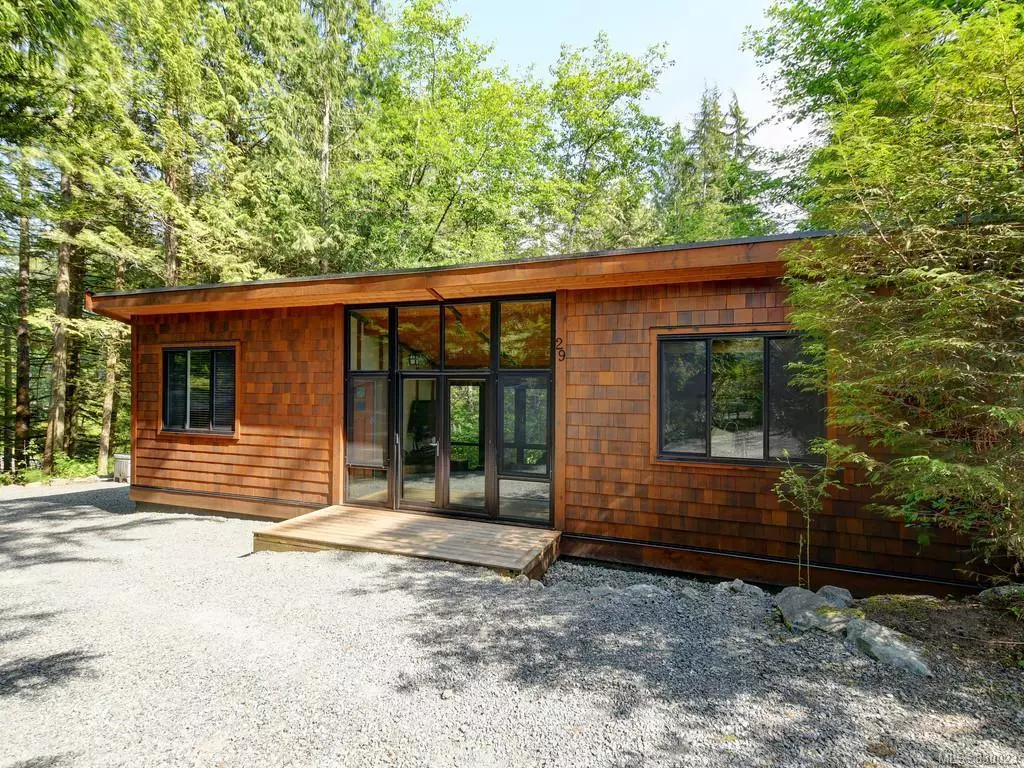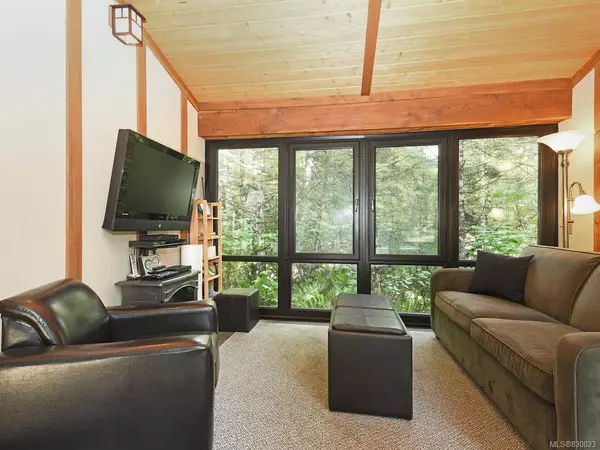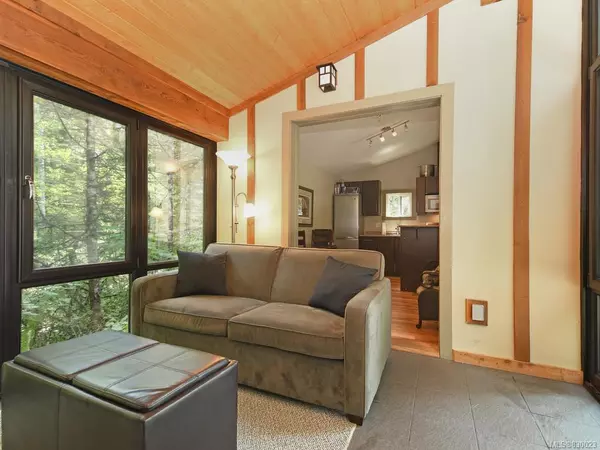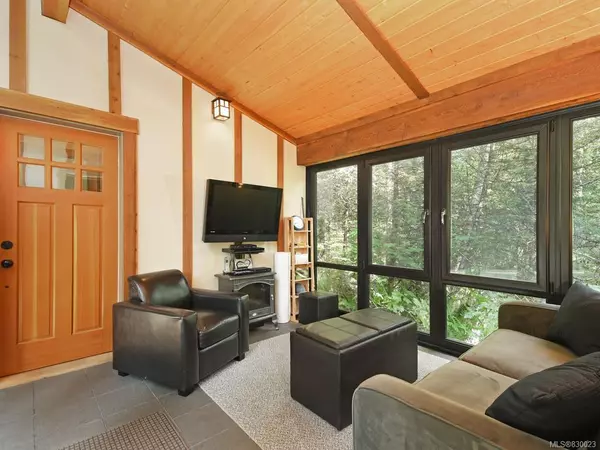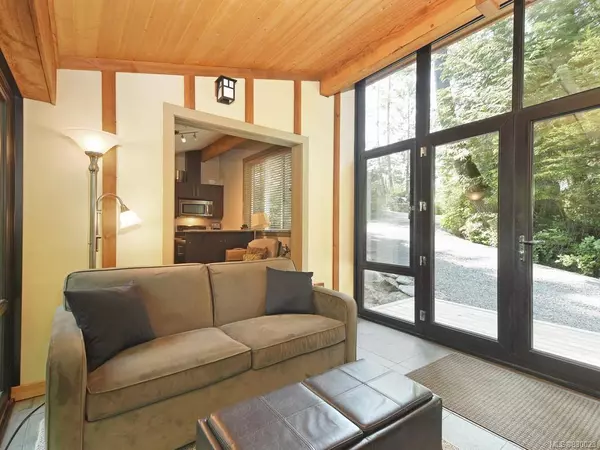$250,000
$280,000
10.7%For more information regarding the value of a property, please contact us for a free consultation.
6574 Baird Rd #29 Port Renfrew, BC V0S 1K0
1 Bed
1 Bath
402 SqFt
Key Details
Sold Price $250,000
Property Type Single Family Home
Sub Type Single Family Detached
Listing Status Sold
Purchase Type For Sale
Square Footage 402 sqft
Price per Sqft $621
MLS Listing ID 830023
Sold Date 07/09/20
Style Rancher
Bedrooms 1
HOA Fees $168/mo
Rental Info Unrestricted
Year Built 2011
Annual Tax Amount $1,549
Tax Year 2019
Lot Size 3,049 Sqft
Acres 0.07
Property Description
Welcome to 'Wild Coast Cottages Oceanside' in Port Renfrew! This cabin has its own separate driveway to make you feel like you have all the privacy you could need. The open concept living/dining room with shed ceilings, exposed cedar beam, and black floor to ceiling windows make this cabin look ultra-modern and spacious. The kitchen comes with quality stainless steel appliances including a gas range and plenty of cabinet and counter space. Outside you will find plenty of parking, extra storage shed that includes its own washer & dryer. This beautiful cabin is steps away from provincial parks, unspoiled rainforests, tranquil beaches, and world class halibut and salmon fishing. Five minutes of walking from the cottages will get you to The new Pacific Gateway Marina. From storm watching in the winter to fishing in the summer, Westcoast Cottages beckons you to come and play in the heart of Vancouver Island! Offering both lifestyle and revenue opportunities.
Location
Province BC
County Capital Regional District
Area Sk Port Renfrew
Zoning TC-1
Direction Southwest
Rooms
Other Rooms Storage Shed
Main Level Bedrooms 1
Kitchen 1
Interior
Interior Features Dining/Living Combo, Eating Area
Heating Baseboard, Electric
Flooring Laminate, Tile
Window Features Blinds,Insulated Windows,Screens
Laundry In House
Exterior
Exterior Feature Balcony/Patio
Utilities Available Cable To Lot, Electricity To Lot, Phone To Lot
Amenities Available Common Area, Private Drive/Road
Roof Type Metal
Handicap Access Ground Level Main Floor, Master Bedroom on Main
Total Parking Spaces 2
Building
Lot Description Level, Rectangular Lot
Building Description Cement Fibre,Frame Wood,Insulation: Ceiling,Insulation: Walls,Wood, Rancher
Faces Southwest
Story 1
Foundation Poured Concrete
Sewer Other, Septic System: Common
Water Municipal, To Lot
Architectural Style Cottage/Cabin
Structure Type Cement Fibre,Frame Wood,Insulation: Ceiling,Insulation: Walls,Wood
Others
HOA Fee Include Insurance,Septic
Tax ID 028-613-783
Ownership Freehold/Strata
Pets Allowed Aquariums, Birds, Cats, Caged Mammals, Dogs
Read Less
Want to know what your home might be worth? Contact us for a FREE valuation!

Our team is ready to help you sell your home for the highest possible price ASAP
Bought with Real Estate Board Of Greater Vancouver


