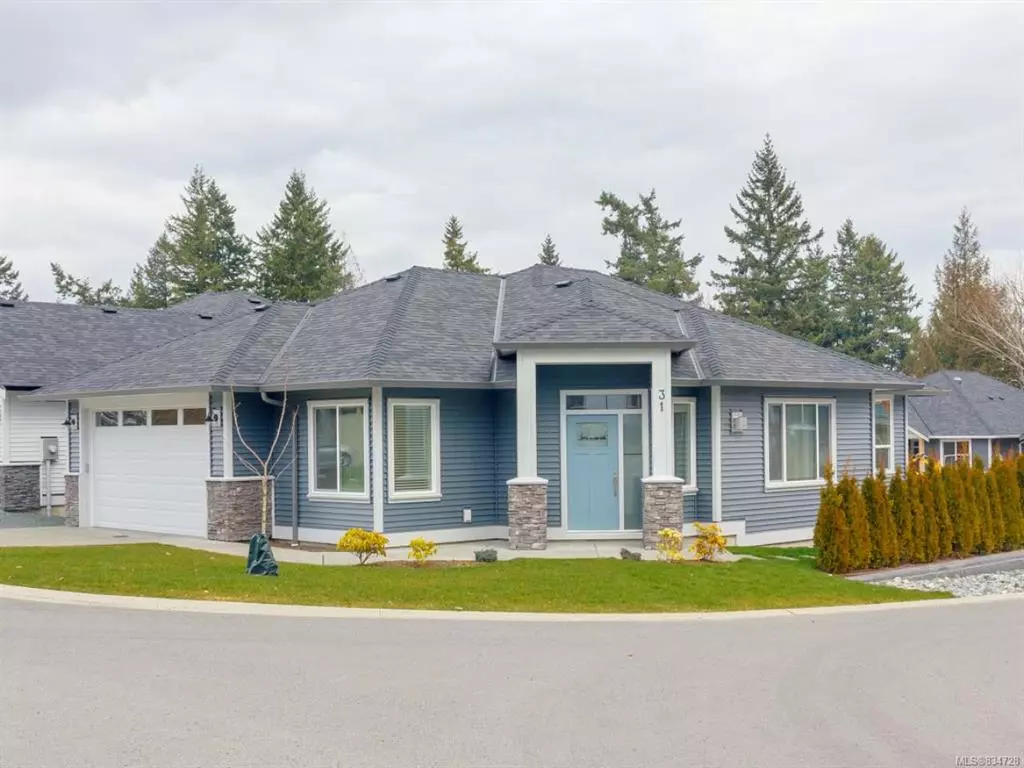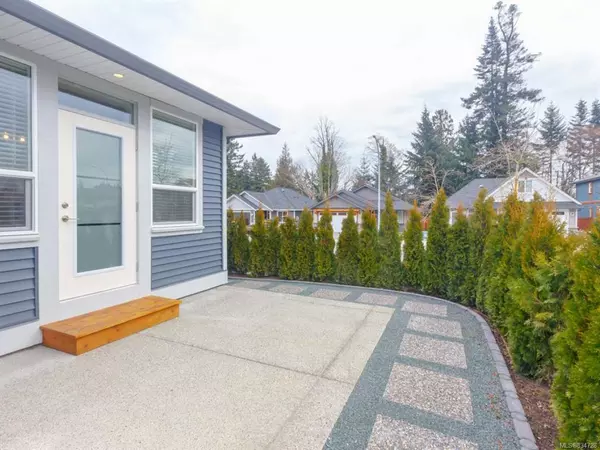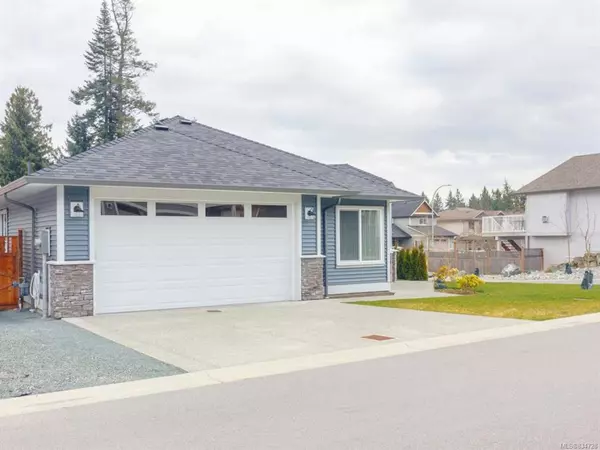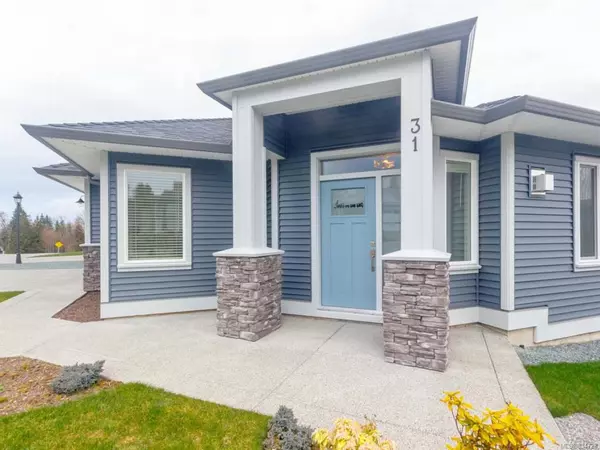$497,500
$509,900
2.4%For more information regarding the value of a property, please contact us for a free consultation.
9650 Askew Creek Dr #31 Chemainus, BC V0R 1K3
2 Beds
2 Baths
1,398 SqFt
Key Details
Sold Price $497,500
Property Type Single Family Home
Sub Type Single Family Detached
Listing Status Sold
Purchase Type For Sale
Square Footage 1,398 sqft
Price per Sqft $355
Subdivision Artisan Gardens
MLS Listing ID 834728
Sold Date 08/06/20
Style Rancher
Bedrooms 2
Full Baths 2
HOA Fees $119/mo
Year Built 2018
Annual Tax Amount $3,646
Tax Year 2019
Lot Size 4,356 Sqft
Acres 0.1
Property Description
Bright 2 bedroom plus a den (could easily be a 3 bedroom) rancher in Artisan Gardens! Just move in and enjoy this immaculate rancher sitting on a level easy care lot ideal for retirees or anyone downsizing. Covered entry leads to the spacious living area. The large open floor plan offers 9'0 ceilings throughout, lots of windows, Gas forced air furnace, on demand hot water, R/I Vacuum system, double car garage, sprinkler system, and a plan that will impress you with super curb appeal. The bright kitchen/nook has a French door leading to the side yard patio. The master with three piece ensuite. Also, a central main 4 pce bath, laundry/mudroom. Designer kitchen with soft close cabinets and drawers as well as a centre island. 10 Year New Home Warranty. Close to trails, golf course, marina, nestled in a great little community, a great quiet place to call home.
Location
Province BC
County North Cowichan, Municipality Of
Area Du Chemainus
Zoning CD4
Rooms
Basement Crawl Space, None
Main Level Bedrooms 2
Kitchen 1
Interior
Heating Forced Air, Natural Gas
Flooring Mixed
Fireplaces Number 1
Fireplaces Type Gas
Equipment Central Vacuum Roughed-In
Fireplace 1
Window Features Insulated Windows
Appliance Kitchen Built-In(s)
Exterior
Exterior Feature Low Maintenance Yard, Sprinkler System
Garage Spaces 2.0
Utilities Available Underground Utilities
View Y/N 1
View Mountain(s)
Roof Type Fibreglass Shingle
Handicap Access Wheelchair Friendly
Total Parking Spaces 2
Building
Lot Description Cul-de-sac, Level, Near Golf Course, Central Location, Easy Access, Family-Oriented Neighbourhood, Quiet Area
Building Description Frame,Insulation: Ceiling,Insulation: Walls,Stone,Vinyl Siding,Wood, Rancher
Foundation Yes
Sewer Sewer To Lot
Water Municipal
Structure Type Frame,Insulation: Ceiling,Insulation: Walls,Stone,Vinyl Siding,Wood
Others
Restrictions Building Scheme
Tax ID 030-357-888
Ownership Freehold/Strata
Acceptable Financing Clear Title
Listing Terms Clear Title
Pets Allowed Yes
Read Less
Want to know what your home might be worth? Contact us for a FREE valuation!

Our team is ready to help you sell your home for the highest possible price ASAP
Bought with Pemberton Holmes Ltd. (Dun)






