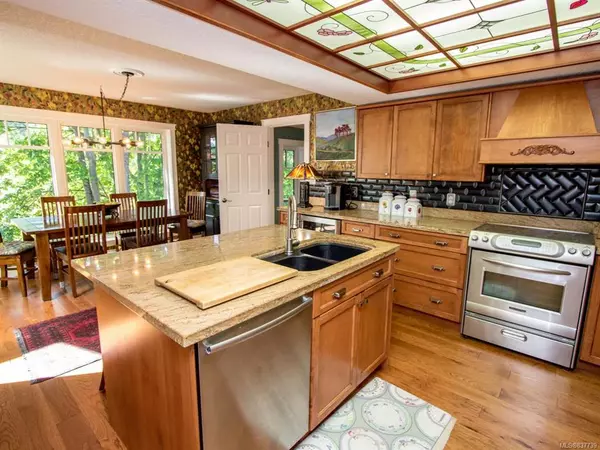$770,000
$789,900
2.5%For more information regarding the value of a property, please contact us for a free consultation.
2391 Andover Rd Nanoose Bay, BC V9P 9G9
3 Beds
2 Baths
1,987 SqFt
Key Details
Sold Price $770,000
Property Type Single Family Home
Sub Type Single Family Detached
Listing Status Sold
Purchase Type For Sale
Square Footage 1,987 sqft
Price per Sqft $387
Subdivision Fairwinds
MLS Listing ID 837739
Sold Date 06/29/20
Style Rancher
Bedrooms 3
Full Baths 2
Year Built 1992
Annual Tax Amount $4,243
Tax Year 2019
Lot Size 0.300 Acres
Acres 0.3
Property Description
Fairwinds Rancher - This beautiful and tastefully renovated tudor style rancher is a rare find you don't want to miss. The open floor plan features a large great room with a show-stopping stone fireplace, and an abundance of natural light; making it perfect for entertaining guests. The master is completed with a 3pce ensuite, including a stunning soaker tub. The large windows and sliding glass door off the great room extend the living area to the outside where you can find privacy and serenity. The large deck is the perfect place to enjoy a cool beverage while watching golfers' putt at hole 2 on the Fairwinds Golf Course or to relax to the sounds of the water feature also on the course. If golf is your game, you can walk on or drive your cart from the property via a paved golf cart path. This home is just steps away from Brickyard Cove, Fairwinds Community Centre and the Golf Course Clubhouse. All measurements are approximate, verify if important.
Location
Province BC
County Nanaimo Regional District
Area Pq Fairwinds
Zoning RS1
Rooms
Basement Crawl Space, None
Main Level Bedrooms 3
Kitchen 1
Interior
Heating Electric, Heat Pump
Flooring Wood
Fireplaces Number 1
Fireplaces Type Propane
Fireplace 1
Window Features Insulated Windows
Exterior
Garage Spaces 2.0
Roof Type Fibreglass Shingle
Total Parking Spaces 2
Building
Lot Description Landscaped, Near Golf Course, Sidewalk, Adult-Oriented Neighbourhood, Marina Nearby, Park Setting, Recreation Nearby
Building Description Frame,Insulation: Ceiling,Insulation: Walls,Stucco & Siding, Rancher
Foundation Yes
Sewer Sewer To Lot
Water Municipal
Additional Building Potential
Structure Type Frame,Insulation: Ceiling,Insulation: Walls,Stucco & Siding
Others
Restrictions Building Scheme
Tax ID 012-470-937
Ownership Freehold
Pets Allowed Yes
Read Less
Want to know what your home might be worth? Contact us for a FREE valuation!

Our team is ready to help you sell your home for the highest possible price ASAP
Bought with eXp Realty






