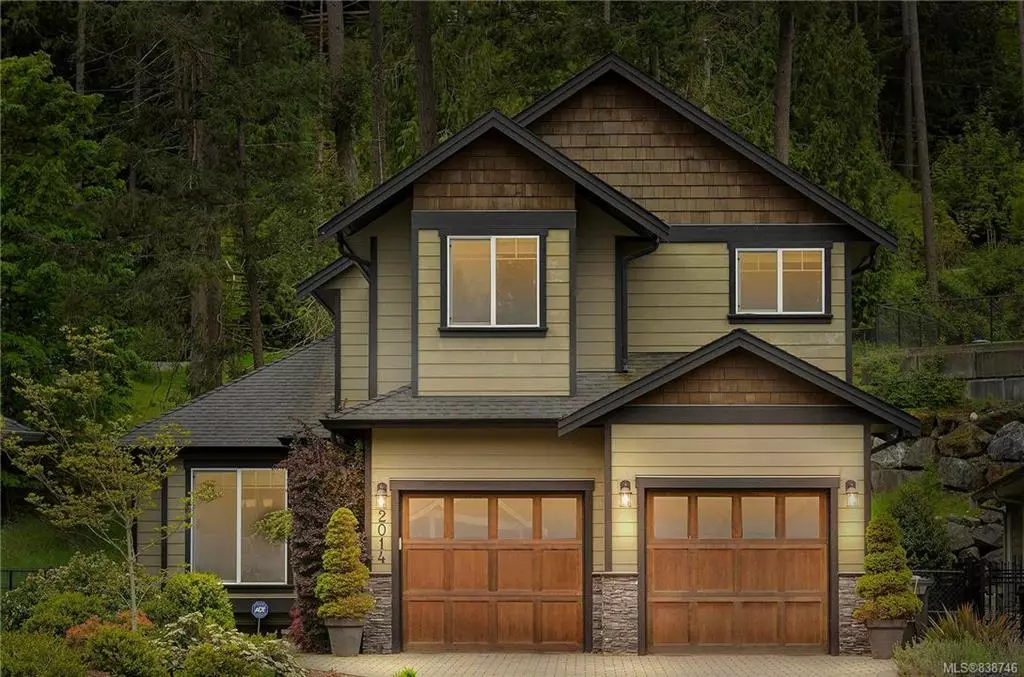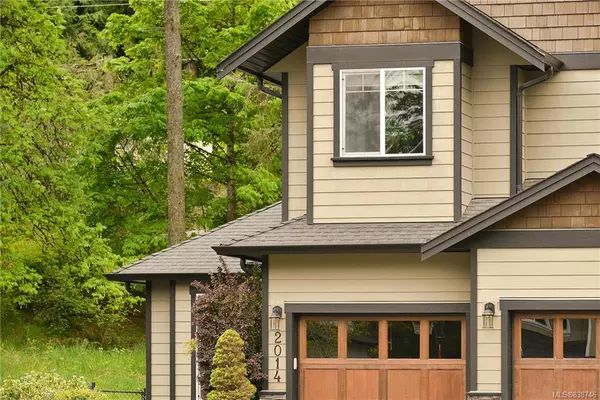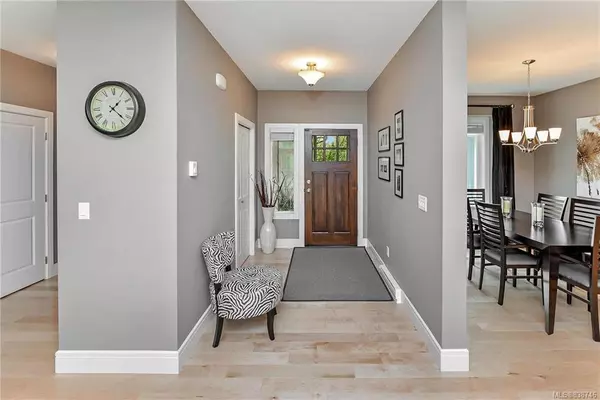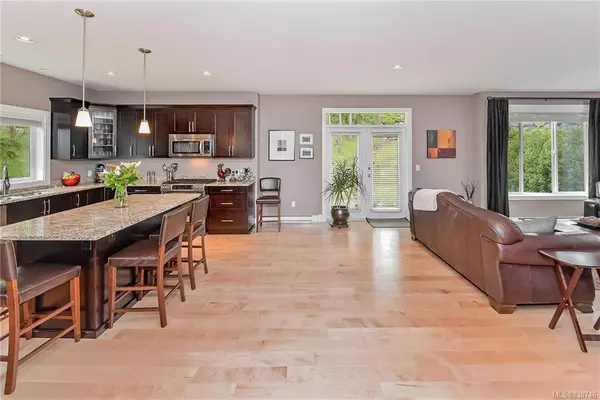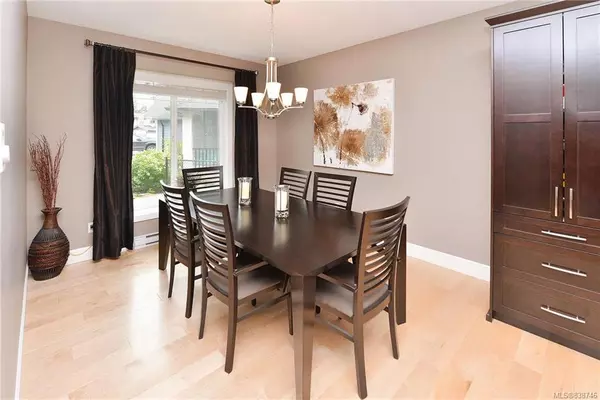$765,000
$789,900
3.2%For more information regarding the value of a property, please contact us for a free consultation.
2014 Hawkins Pl Highlands, BC V9B 0E3
3 Beds
3 Baths
2,080 SqFt
Key Details
Sold Price $765,000
Property Type Single Family Home
Sub Type Single Family Detached
Listing Status Sold
Purchase Type For Sale
Square Footage 2,080 sqft
Price per Sqft $367
MLS Listing ID 838746
Sold Date 09/16/20
Style Main Level Entry with Lower/Upper Lvl(s)
Bedrooms 3
HOA Fees $60/mo
Rental Info Unrestricted
Year Built 2011
Annual Tax Amount $3,696
Tax Year 2019
Lot Size 6,098 Sqft
Acres 0.14
Property Description
Explore this beautiful home with stunning and expansive green space located at the end of a cul de sac in Hannington Park Estates. This space offers over 2000 square feet of living area with 3 Bedrooms, 3 Bathrooms, a great room, a large kitchen and a dining room. The open floor plan includes extra large windows to capture the superb view to the backyard. Luxury finishings include hardwood floors, natural gas hot water and fireplace with a backup generator for piece of mind, high ceilings, granite counter tops and solid maple cabinets. The master bedroom has a breathtaking spa-like bathroom with an oversize Jacuzzi tub, perfect for relaxing after a long day. There is a double garage and deep crawlspace for extra storage. Bonus additions include a water softener system and outdoor irrigation to help you maintain that beautiful yard. This meticulously well-maintained home is located located only a 4-minute drive to Millstream Village. Virtual tour available and private showings possible.
Location
Province BC
County Capital Regional District
Area Hi Bear Mountain
Direction North
Rooms
Basement Crawl Space
Kitchen 1
Interior
Interior Features Closet Organizer, Dining Room, French Doors, Jetted Tub
Heating Baseboard, Electric, Natural Gas
Flooring Carpet, Wood
Fireplaces Number 1
Fireplaces Type Gas, Living Room
Equipment Central Vacuum, Electric Garage Door Opener, Security System
Fireplace 1
Window Features Blinds,Insulated Windows,Screens
Appliance F/S/W/D, Water Filters
Laundry In House
Exterior
Exterior Feature Balcony/Patio, Fencing: Full
Garage Spaces 2.0
Roof Type Fibreglass Shingle
Handicap Access Ground Level Main Floor
Total Parking Spaces 4
Building
Lot Description Cul-de-sac, Level, Near Golf Course, Rectangular Lot, Wooded Lot
Building Description Cement Fibre,Frame Wood,Insulation: Ceiling,Insulation: Walls,Stone,Wood, Main Level Entry with Lower/Upper Lvl(s)
Faces North
Foundation Poured Concrete
Sewer Other, Septic System: Common
Water Other
Architectural Style Arts & Crafts
Structure Type Cement Fibre,Frame Wood,Insulation: Ceiling,Insulation: Walls,Stone,Wood
Others
HOA Fee Include See Remarks,Septic
Tax ID 027-115-755
Ownership Freehold/Strata
Acceptable Financing Purchaser To Finance
Listing Terms Purchaser To Finance
Pets Allowed Aquariums, Birds, Cats, Caged Mammals, Dogs
Read Less
Want to know what your home might be worth? Contact us for a FREE valuation!

Our team is ready to help you sell your home for the highest possible price ASAP
Bought with RE/MAX Camosun

