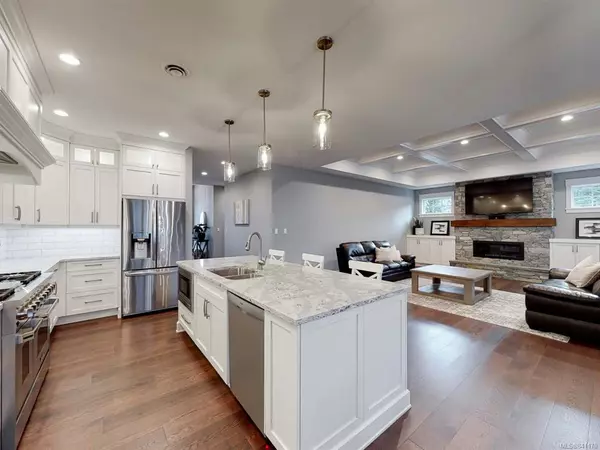$1,200,000
$1,225,000
2.0%For more information regarding the value of a property, please contact us for a free consultation.
3323 Henley Pl Nanoose Bay, BC V9P 9H6
5 Beds
3 Baths
3,168 SqFt
Key Details
Sold Price $1,200,000
Property Type Single Family Home
Sub Type Single Family Detached
Listing Status Sold
Purchase Type For Sale
Square Footage 3,168 sqft
Price per Sqft $378
MLS Listing ID 841170
Sold Date 08/27/20
Style Rancher
Bedrooms 5
Full Baths 3
Year Built 2019
Annual Tax Amount $5,216
Tax Year 2020
Lot Size 0.430 Acres
Acres 0.43
Property Description
Modern country masterpiece by Gionet Construction. A timeless design with amazing entertainment space inside and out. Custom finish abounds and include built in cabinetry, coffered ceiling, crown molding, and quartz counters. The showpiece kitchen with custom cabinets and huge entertainers island features upgraded appliances including 48" gas stove with dual ovens, a hidden walk-in pantry with counter space for small appliances and storage for the most well stocked kitchen - this will keep the public area free of clutter. A premium has been placed on privacy for the bedrooms including a completely separate master suite. This retreat within the home is what luxury living is all about and boasts a large main room, spacious walk-in closet and a spa inspired en-suite with heated floors. A legal and fully self-contained one-bedroom suite over the 3-bay garage can be accessed from the exterior or through the main home with a lock-off option.
Location
Province BC
County Nanaimo Regional District
Area Pq Fairwinds
Zoning RS1
Rooms
Basement Crawl Space
Main Level Bedrooms 4
Kitchen 2
Interior
Heating Electric, Heat Pump
Flooring Mixed
Fireplaces Number 1
Fireplaces Type Propane
Fireplace 1
Window Features Insulated Windows
Exterior
Exterior Feature Sprinkler System
Garage Spaces 3.0
Roof Type Asphalt Shingle
Total Parking Spaces 6
Building
Lot Description Cul-de-sac, Level, Landscaped, Near Golf Course, Private, Marina Nearby, On Golf Course, Quiet Area, Recreation Nearby
Building Description Cement Fibre,Frame,Insulation: Ceiling,Insulation: Walls, Rancher
Foundation Yes
Sewer Sewer To Lot
Water Regional/Improvement District
Additional Building Exists
Structure Type Cement Fibre,Frame,Insulation: Ceiling,Insulation: Walls
Others
Tax ID 017-041-422
Ownership Freehold
Read Less
Want to know what your home might be worth? Contact us for a FREE valuation!

Our team is ready to help you sell your home for the highest possible price ASAP
Bought with Royal LePage-Comox Valley (CV)






