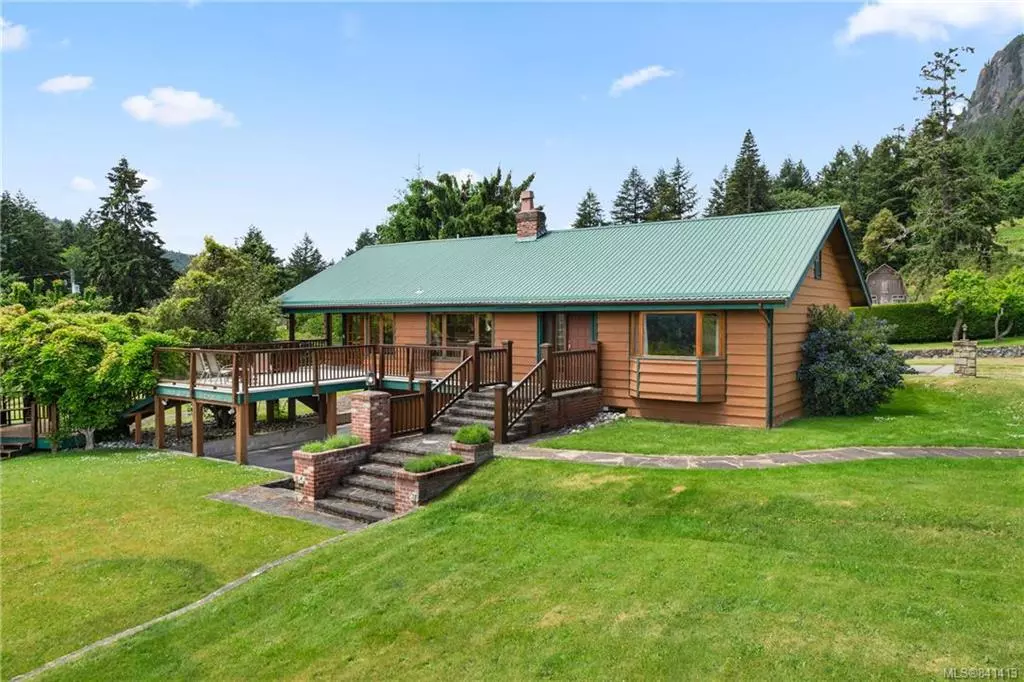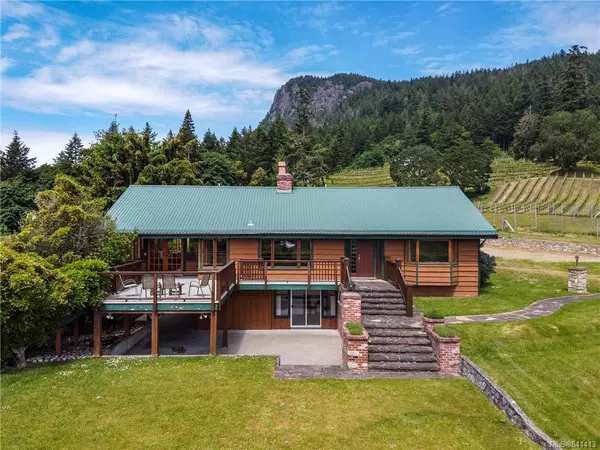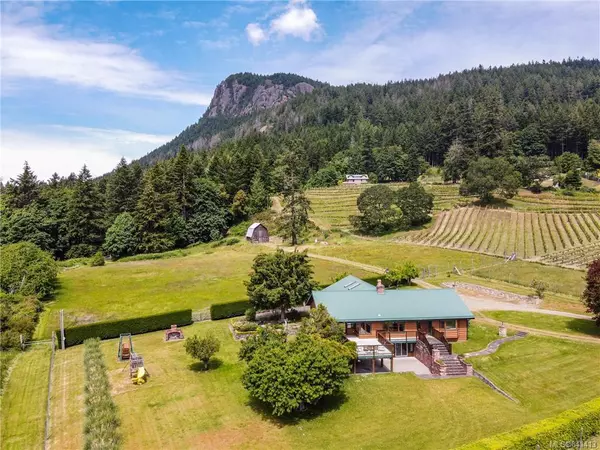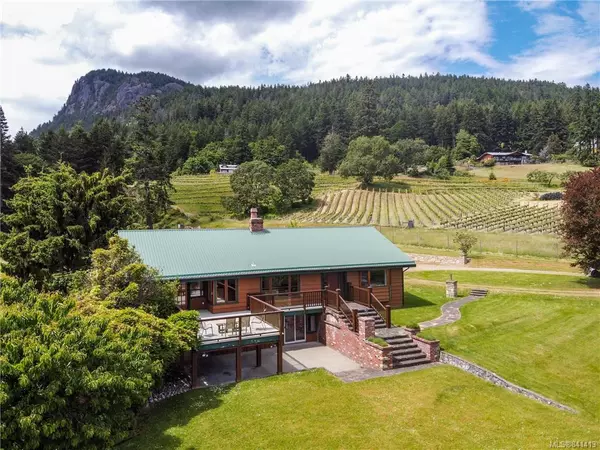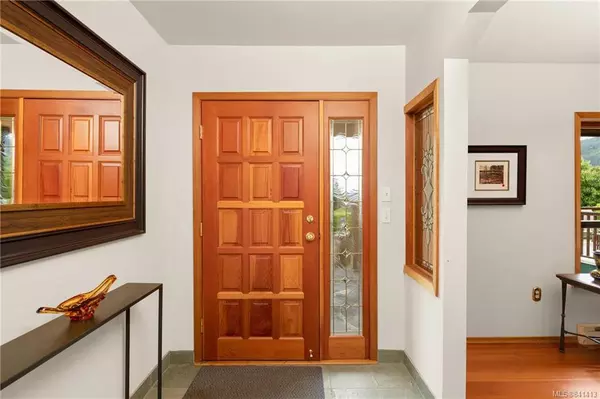$1,158,000
$1,255,000
7.7%For more information regarding the value of a property, please contact us for a free consultation.
1900 Fulford-Ganges Rd Salt Spring, BC V8K 2A6
3 Beds
3 Baths
3,410 SqFt
Key Details
Sold Price $1,158,000
Property Type Single Family Home
Sub Type Single Family Detached
Listing Status Sold
Purchase Type For Sale
Square Footage 3,410 sqft
Price per Sqft $339
MLS Listing ID 841413
Sold Date 07/31/20
Style Main Level Entry with Lower/Upper Lvl(s)
Bedrooms 3
Rental Info Unrestricted
Year Built 1948
Annual Tax Amount $2,109
Tax Year 2019
Lot Size 10.000 Acres
Acres 10.0
Property Description
Mountain View - A once in a lifetime opportunity in this highly coveted Fulford Valley location. Ten acres of level, workable land, basking in all day sunshine and surrounded by vineyards, olive groves and overlooking Mt. Maxwell. This well maintained family home is perfectly situated to take advantage of the spectacular natural surroundings and backs on to Burgoyne Bay Provincial Park. Designed for entertaining friends and family, the well appointed living, dining and eat-in kitchen are open concept and connected to expansive decks lending to easy indoor / outdoor living. There are 3 spacious bedrooms, including a main floor master and a lower level family room with a generous size walk-out to a covered patio. The house is surrounded by beautiful, mature gardens, fruit trees and charming stone pathways. A well maintained barn equipped with stalls is fronted by a generous pasture - perfect for horses! The options are endless and this incredibly rare offering is not to be missed!
Location
Province BC
County Capital Regional District
Area Gi Salt Spring
Direction Southeast
Rooms
Other Rooms Barn(s)
Basement Finished, Walk-Out Access
Kitchen 1
Interior
Interior Features Breakfast Nook, Ceiling Fan(s), Dining/Living Combo, Vaulted Ceiling(s)
Heating Baseboard, Electric
Fireplaces Number 1
Fireplaces Type Living Room
Fireplace 1
Window Features Skylight(s)
Laundry In House
Exterior
Exterior Feature Fencing: Full
Garage Spaces 2.0
View Y/N 1
View Mountain(s), Valley
Roof Type Metal
Handicap Access Master Bedroom on Main
Total Parking Spaces 2
Building
Lot Description Cleared, Level, Private, Rectangular Lot
Building Description Wood, Main Level Entry with Lower/Upper Lvl(s)
Faces Southeast
Foundation Poured Concrete
Sewer Septic System
Water Well: Shallow
Architectural Style Cottage/Cabin
Structure Type Wood
Others
Tax ID 005-935-393
Ownership Freehold
Pets Allowed Aquariums, Birds, Cats, Caged Mammals, Dogs
Read Less
Want to know what your home might be worth? Contact us for a FREE valuation!

Our team is ready to help you sell your home for the highest possible price ASAP
Bought with The Agency

