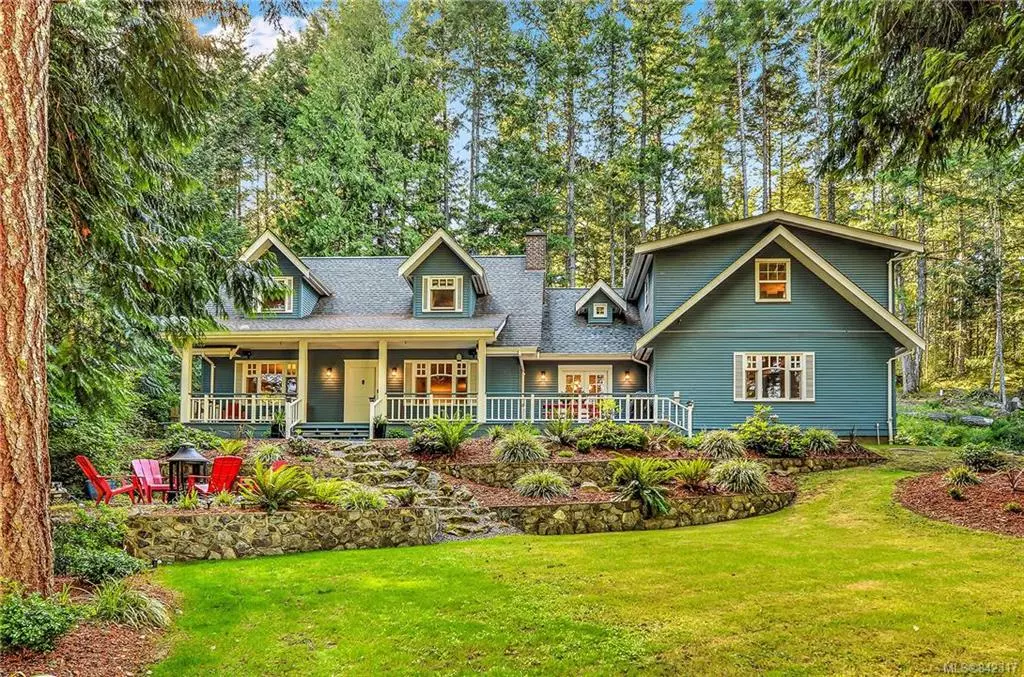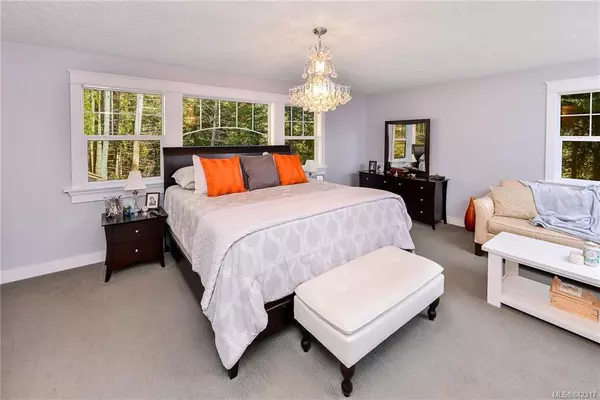$975,000
$998,888
2.4%For more information regarding the value of a property, please contact us for a free consultation.
724 Caleb Pike Rd Highlands, BC V9B 6G5
4 Beds
4 Baths
3,379 SqFt
Key Details
Sold Price $975,000
Property Type Single Family Home
Sub Type Single Family Detached
Listing Status Sold
Purchase Type For Sale
Square Footage 3,379 sqft
Price per Sqft $288
MLS Listing ID 842317
Sold Date 09/18/20
Style Main Level Entry with Upper Level(s)
Bedrooms 4
Rental Info Unrestricted
Year Built 1999
Annual Tax Amount $3,962
Tax Year 2019
Lot Size 4.030 Acres
Acres 4.03
Property Description
VIRTUAL OPEN HOUSE--> HD VIDEO, 3D WALK-THRU, AERIAL VIDEO, PHOTOS & FLOOR PLAN online. Nestled on a private 4 acre parcel of pure peace & tranquility, this totally updated 3300sf+ Cape Cod Style 4bd, 4bth home is only 5 min from Home Depot, steps to parks/trails & school bus pickup/drop off right at the end of the driveway. This elegantly appointed home can easily be in a magazine! Enjoy your morning coffee on the front porch while listening to the birds. you'll truly appreciate what nature has to offer! Updates/improvements include: custom kitchen(s), baths, paint, flooring in various rooms, FP's, light fixtures to name a few. Main offers 9ft ceilings, custom kitchen w/quartz counters & eating area, formal dining, large living rm w/cozy FP, 2pc bth, & BONUS master suite w/entrance, 4pc ensuite & kitchenette. Upper level: 2 spacious bds, 4pc bath, flex room & custom master suite w/FP & spa like ensuite. BONUS: double car garage & RV parking. A property that provides endless options!
Location
Province BC
County Capital Regional District
Area Hi Western Highlands
Zoning RR4
Direction East
Rooms
Other Rooms Storage Shed
Basement Crawl Space
Kitchen 2
Interior
Interior Features Closet Organizer, Dining Room, Eating Area, French Doors
Heating Baseboard, Electric, Propane, Wood
Flooring Carpet, Tile, Wood
Fireplaces Number 2
Fireplaces Type Gas, Insert, Living Room, Master Bedroom, Propane, Wood Stove
Fireplace 1
Window Features Window Coverings
Laundry In House
Exterior
Exterior Feature Balcony/Patio
Garage Spaces 2.0
Roof Type Fibreglass Shingle
Handicap Access Master Bedroom on Main
Total Parking Spaces 4
Building
Lot Description Irregular Lot, Private, Wooded Lot
Building Description Wood, Main Level Entry with Upper Level(s)
Faces East
Foundation Poured Concrete
Sewer Septic System
Water Well: Drilled
Architectural Style Cape Cod
Additional Building Exists
Structure Type Wood
Others
Tax ID 023-417-145
Ownership Freehold
Pets Allowed Aquariums, Birds, Cats, Caged Mammals, Dogs
Read Less
Want to know what your home might be worth? Contact us for a FREE valuation!

Our team is ready to help you sell your home for the highest possible price ASAP
Bought with Royal LePage Coast Capital - Sooke





