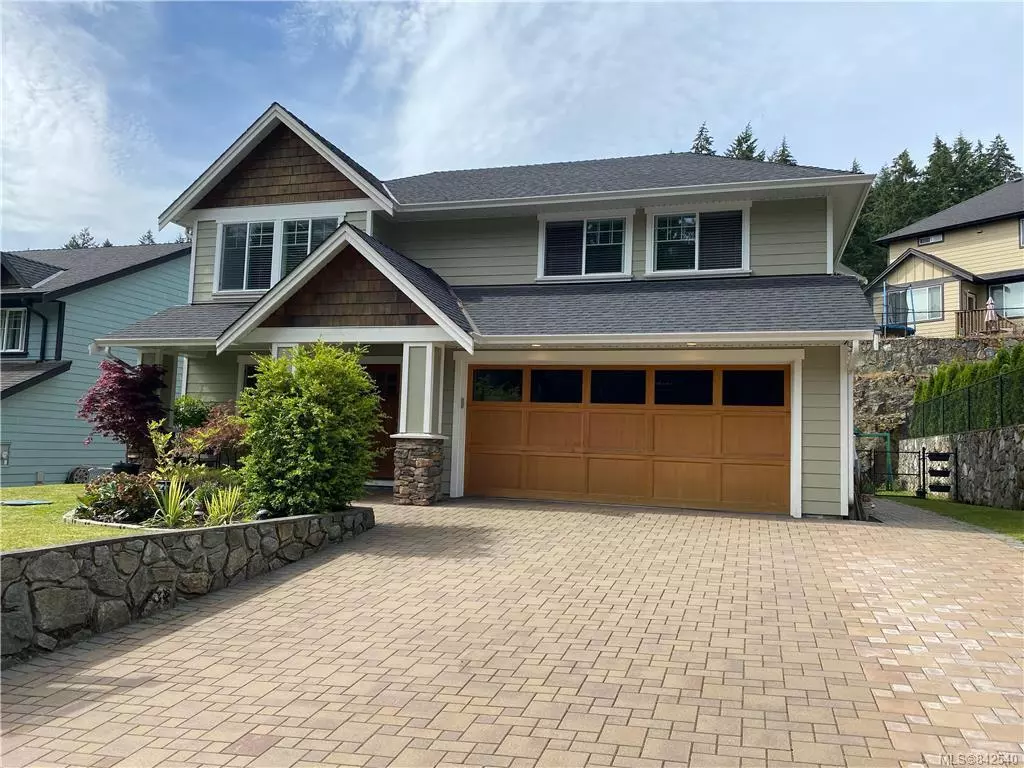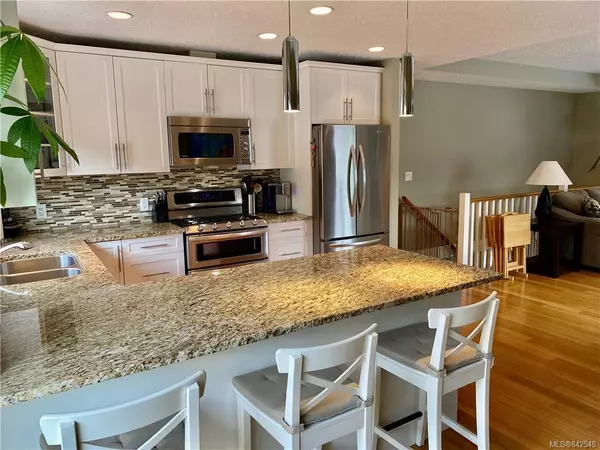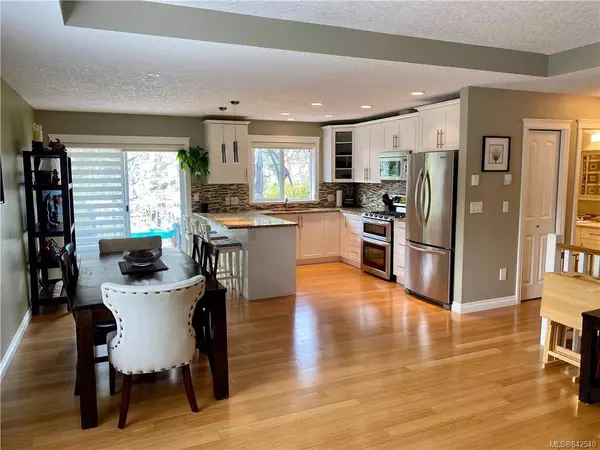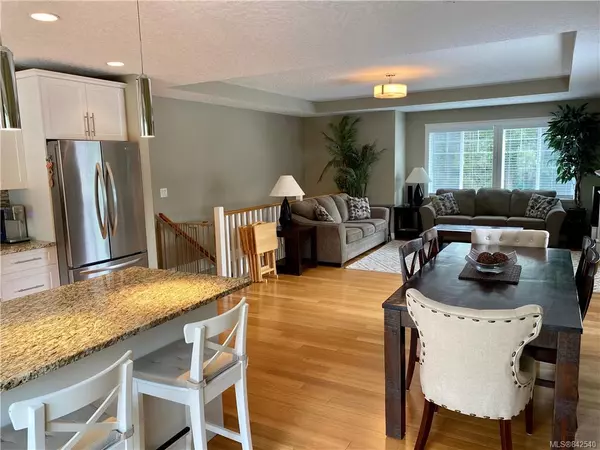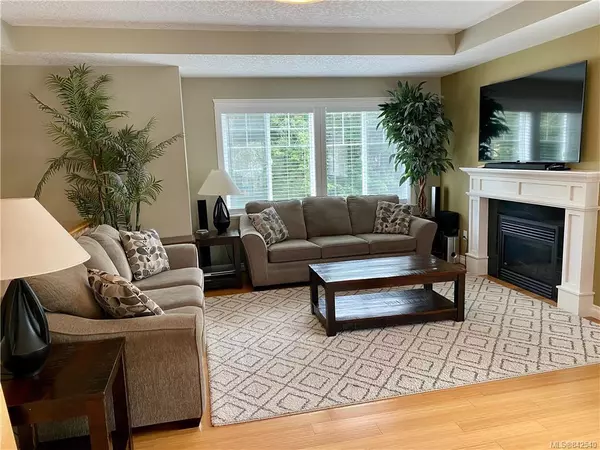$770,000
$774,900
0.6%For more information regarding the value of a property, please contact us for a free consultation.
1998 Hawkins Pl Highlands, BC V9B 0E3
4 Beds
3 Baths
2,070 SqFt
Key Details
Sold Price $770,000
Property Type Single Family Home
Sub Type Single Family Detached
Listing Status Sold
Purchase Type For Sale
Square Footage 2,070 sqft
Price per Sqft $371
MLS Listing ID 842540
Sold Date 08/21/20
Style Ground Level Entry With Main Up
Bedrooms 4
HOA Fees $60/mo
Rental Info Unrestricted
Year Built 2010
Annual Tax Amount $3,246
Tax Year 2019
Lot Size 5,662 Sqft
Acres 0.13
Lot Dimensions 56 ft wide x 101 ft deep
Property Description
Pride of ownership radiates throughout this lovely family home. Situated just 2km past Bear Mountain sits Hannington Creek Estates. This fantastic home offers bamboo floors throughout the main level. Spacious kitchen with granite counters, stainless steel appliances, ample cupboard space, and eating bar. There is a large dining area that overlooks the large family room with feature gas fireplace and access out to the sun drenched entertainment sized deck. The main also includes 2 more good sized bedrooms, a 4 piece main bathroom and a huge master suite with walk-in closet and 4 piece ensuite. the ground floor has an office/bedroom, oversized laundry room and a huge recreation room with another bedroom and 4 piece bathroom that could easily be converted into an in-law suite. There is a huge fully fenced back yard and double car garage. Minutes to all the Westshore has to offer. Surrounded by parks, trails, hiking.
Location
Province BC
County Capital Regional District
Area Hi Bear Mountain
Zoning RR13
Direction Northeast
Rooms
Basement Finished, Full, Walk-Out Access, With Windows
Main Level Bedrooms 3
Kitchen 1
Interior
Interior Features Closet Organizer, Dining/Living Combo, Kitchen Roughed-In, Vaulted Ceiling(s)
Heating Baseboard, Electric, Natural Gas
Flooring Laminate
Fireplaces Number 1
Fireplaces Type Gas, Living Room
Equipment Central Vacuum Roughed-In
Fireplace 1
Window Features Blinds,Screens,Vinyl Frames
Laundry In House
Exterior
Exterior Feature Balcony/Patio, Sprinkler System
Garage Spaces 2.0
Roof Type Fibreglass Shingle
Total Parking Spaces 5
Building
Lot Description Cul-de-sac, Near Golf Course, Rectangular Lot
Building Description Cement Fibre,Frame Wood,Insulation: Ceiling,Insulation: Walls,Wood, Ground Level Entry With Main Up
Faces Northeast
Story 2
Foundation Poured Concrete, Slab
Sewer Other, Septic System
Water Other
Architectural Style Character, West Coast
Additional Building Potential
Structure Type Cement Fibre,Frame Wood,Insulation: Ceiling,Insulation: Walls,Wood
Others
HOA Fee Include Septic,Sewer,Water
Restrictions ALR: No
Tax ID 027-115-828
Ownership Freehold/Strata
Pets Allowed Aquariums, Birds, Cats, Caged Mammals, Dogs
Read Less
Want to know what your home might be worth? Contact us for a FREE valuation!

Our team is ready to help you sell your home for the highest possible price ASAP
Bought with RE/MAX Camosun


