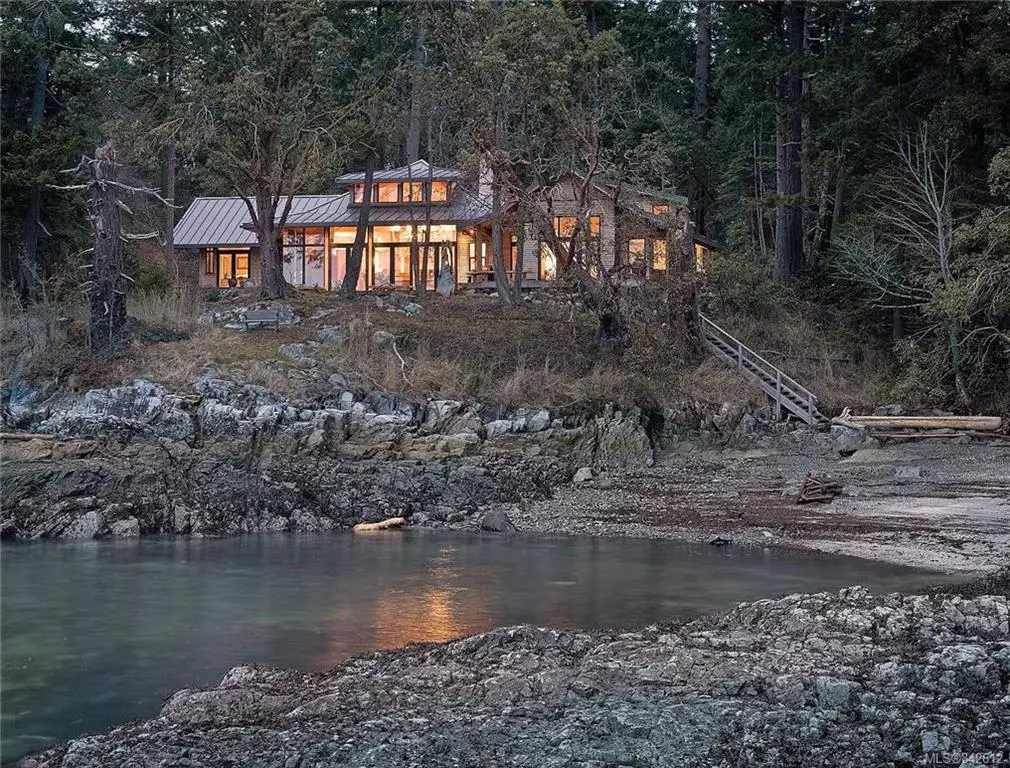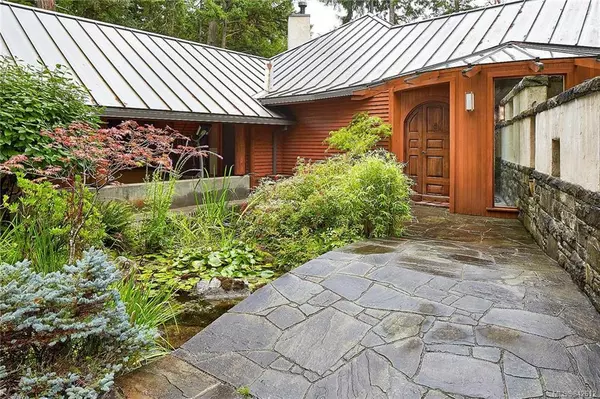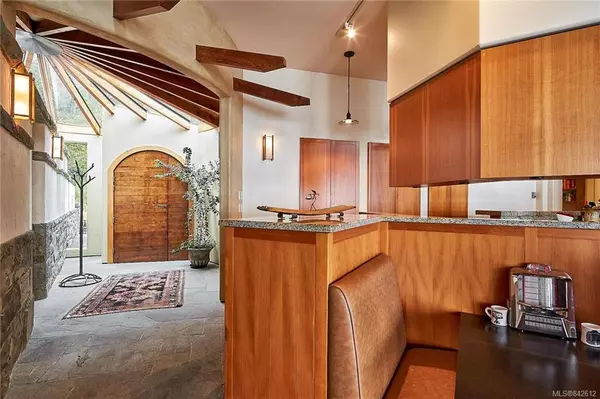$2,300,000
$2,598,000
11.5%For more information regarding the value of a property, please contact us for a free consultation.
221 Bay Ridge Pl Salt Spring, BC V8K 1H2
3 Beds
1 Bath
2,520 SqFt
Key Details
Sold Price $2,300,000
Property Type Single Family Home
Sub Type Single Family Detached
Listing Status Sold
Purchase Type For Sale
Square Footage 2,520 sqft
Price per Sqft $912
MLS Listing ID 842612
Sold Date 10/08/20
Style Rancher
Bedrooms 3
HOA Fees $75/mo
Rental Info Some Rentals
Year Built 2000
Annual Tax Amount $12,281
Tax Year 2019
Lot Size 2.060 Acres
Acres 2.06
Property Description
Striking rooflines and strong architecure live in harmony with supernatural surroundings on this most inviting 2 acre oceanfront property. Designed for life on the sea, the exemplary detail of the Heather Johnston designed beach house lends a level of comfort and quiet sophistication to the sun drenched living spaces. Elevated kitchen, equipped to high standards, looks upon double height great room and beyond to the water. A professional home office is warmed by a fireside. Private guest wing, thoughtfully set to one side, with each room enjoying remarkable views. The master suite is simply sublime. Coastal gardens echo the casual elegance and organic nature of the home's interior while a sensational cove with incredible secluded beach is steps away. A remakable south facing oceanfront property set in a secure, upscale rural enclave with 30 acre buffer of common property ensuring abundant “forever” privacy and seclusion. A marvellous lifestyle property for modern times.
Location
Province BC
County Capital Regional District
Area Gi Salt Spring
Direction South
Rooms
Basement Crawl Space
Main Level Bedrooms 3
Kitchen 1
Interior
Heating Baseboard, Electric, Radiant Floor
Fireplaces Number 2
Fireplaces Type Family Room, Living Room
Fireplace 1
Laundry In House
Exterior
Carport Spaces 2
Amenities Available Common Area, Private Drive/Road
Waterfront Description Ocean
Roof Type Metal
Handicap Access Ground Level Main Floor, Master Bedroom on Main
Total Parking Spaces 2
Building
Lot Description Irregular Lot
Building Description Wood, Rancher
Faces South
Foundation Poured Concrete
Sewer Septic System
Water Well: Drilled
Architectural Style West Coast
Structure Type Wood
Others
Tax ID 000-980-439
Ownership Freehold/Strata
Pets Allowed Aquariums, Birds, Cats, Caged Mammals, Dogs
Read Less
Want to know what your home might be worth? Contact us for a FREE valuation!

Our team is ready to help you sell your home for the highest possible price ASAP
Bought with Real Estate Board of Greater Vancouver





