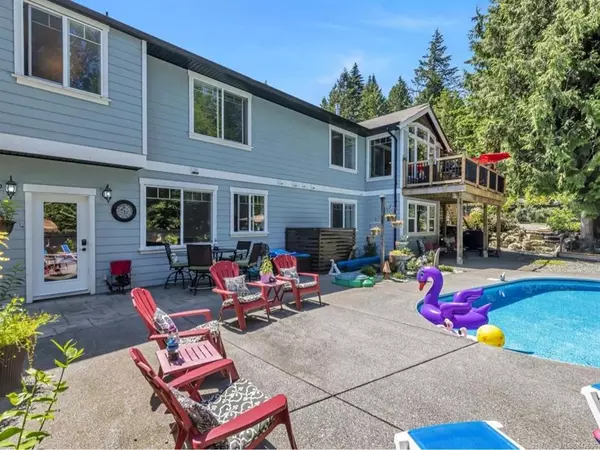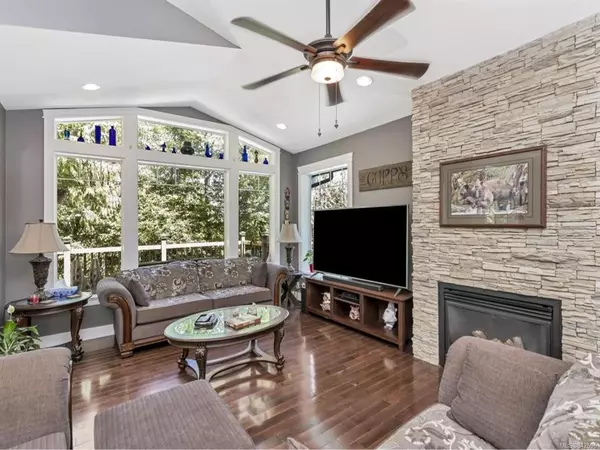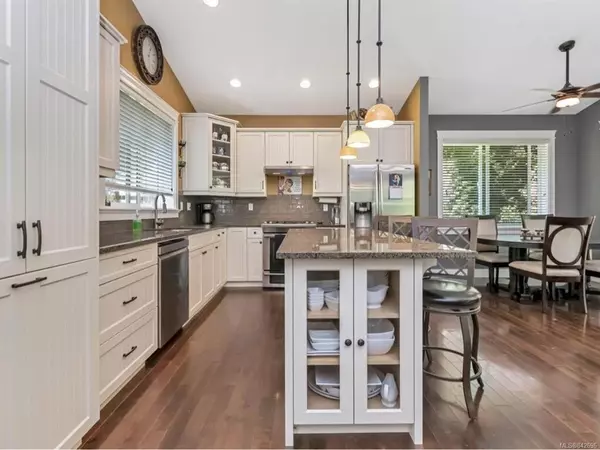$860,000
$869,900
1.1%For more information regarding the value of a property, please contact us for a free consultation.
972 Gillespie Pl Mill Bay, BC V0R 2P1
4 Beds
4 Baths
3,386 SqFt
Key Details
Sold Price $860,000
Property Type Single Family Home
Sub Type Single Family Detached
Listing Status Sold
Purchase Type For Sale
Square Footage 3,386 sqft
Price per Sqft $253
Subdivision Mill Springs
MLS Listing ID 842696
Sold Date 08/27/20
Style Main Level Entry with Lower Level(s)
Bedrooms 4
Full Baths 4
HOA Fees $13/mo
Year Built 2010
Annual Tax Amount $4,963
Tax Year 2019
Lot Size 0.360 Acres
Acres 0.36
Property Description
Welcome to 972 Gillespie Place...most homes in this subdivision offer some exceptional features, this home provides them all plus extra accommodations & a pool. Rich, dark hardwood floors lure you into the main level's open great room concept with an entertaining granite center island, beautiful kitchen, quality detail and vaulted ceilings. The master suite will continue to empress you & two more bedrooms finish off the main. Downstairs features start with a huge family room with wainscotting walls, a den that could potentially work as another bedroom, media room & one more of the four bathrooms. All of which can be separated from the extra accommodations. The extended family area is very bright & open. Now...outside is where the party begins! The large exposed concrete patio surrounds the pool with covered a barbeque area set aside along with the firepit to finish off the evening. Situated off a culdesac, on one of the largest fully fenced lots in the subdivision...Wow!
Location
Province BC
County Cowichan Valley Regional District
Area Ml Mill Bay
Zoning R-3
Rooms
Basement Finished, Full
Main Level Bedrooms 3
Kitchen 2
Interior
Heating Electric, Heat Pump
Flooring Mixed
Fireplaces Number 1
Fireplaces Type Gas
Fireplace 1
Window Features Insulated Windows
Appliance Kitchen Built-In(s)
Exterior
Exterior Feature Fencing: Full, Swimming Pool, Sprinkler System
Garage Spaces 2.0
Roof Type Fibreglass Shingle
Total Parking Spaces 2
Building
Lot Description Cul-de-sac, Landscaped, Quiet Area
Building Description Cement Fibre,Frame,Insulation: Ceiling,Insulation: Walls, Main Level Entry with Lower Level(s)
Foundation Yes
Sewer Sewer To Lot
Water Municipal
Additional Building Exists
Structure Type Cement Fibre,Frame,Insulation: Ceiling,Insulation: Walls
Others
Tax ID 027-660-681
Ownership Freehold/Strata
Read Less
Want to know what your home might be worth? Contact us for a FREE valuation!

Our team is ready to help you sell your home for the highest possible price ASAP
Bought with One Percent Realty Ltd.






