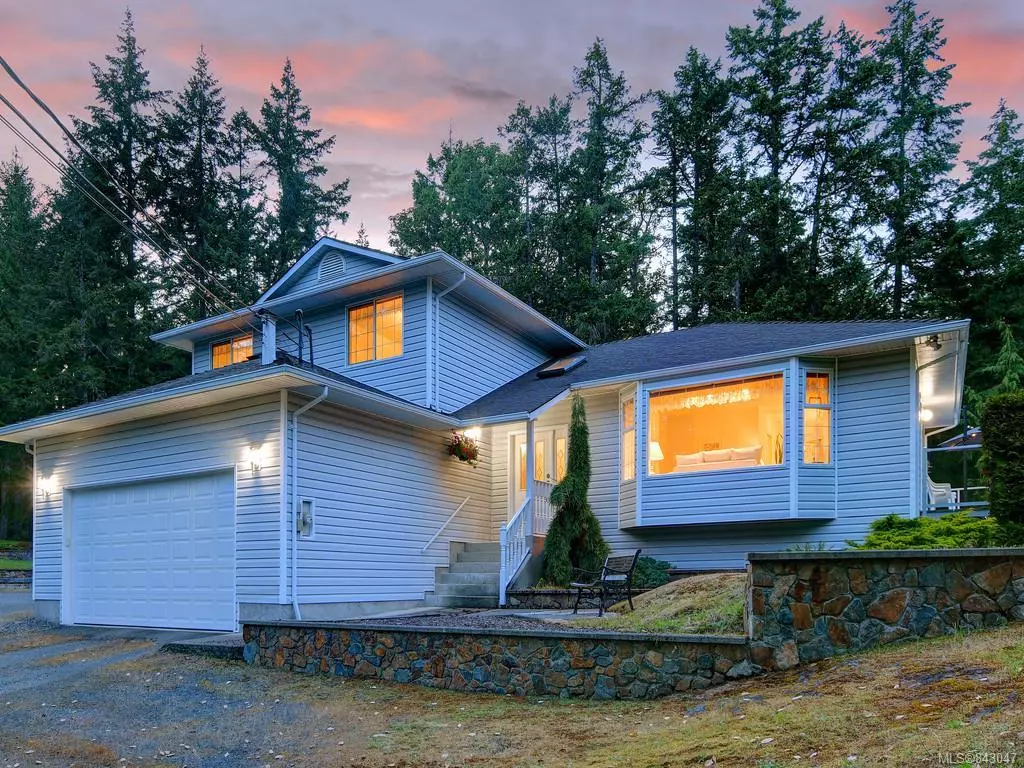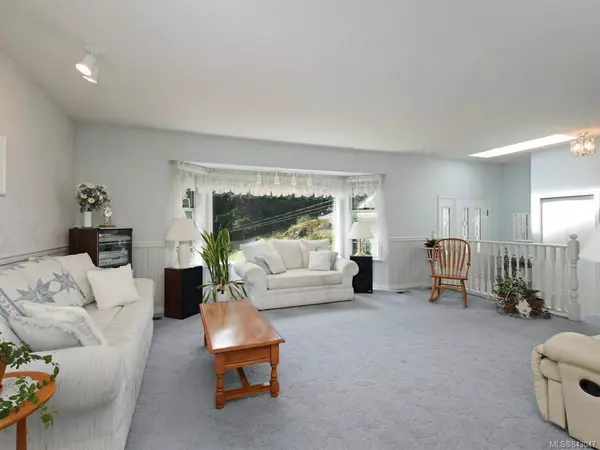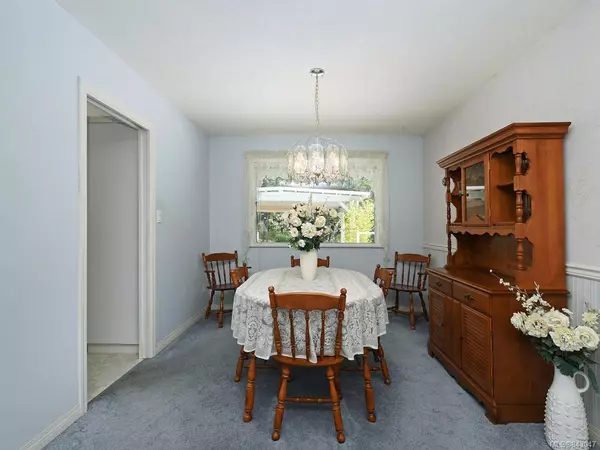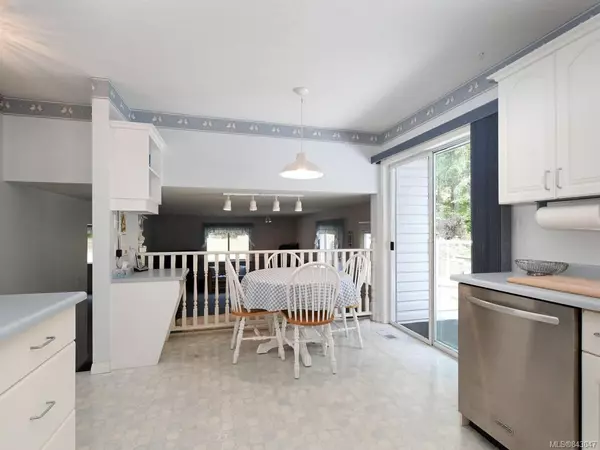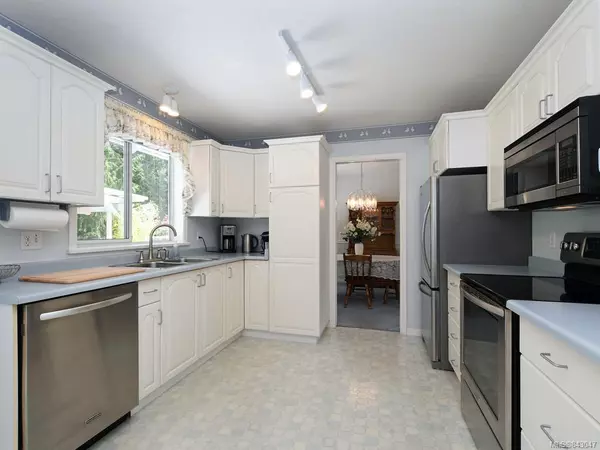$955,000
$949,900
0.5%For more information regarding the value of a property, please contact us for a free consultation.
518 Lone Tree Pl Highlands, BC V9B 6G9
4 Beds
3 Baths
2,187 SqFt
Key Details
Sold Price $955,000
Property Type Single Family Home
Sub Type Single Family Detached
Listing Status Sold
Purchase Type For Sale
Square Footage 2,187 sqft
Price per Sqft $436
MLS Listing ID 843047
Sold Date 07/24/20
Style Main Level Entry with Upper Level(s)
Bedrooms 4
Rental Info Unrestricted
Year Built 1988
Annual Tax Amount $3,499
Tax Year 2019
Lot Size 2.460 Acres
Acres 2.46
Property Description
As you drive down the long, private driveway you will be impressed by the beautifully cared for and wooded 2.46 Acre property leading you to a beautiful and pristine Residential Acreage backing onto Lone Tree Park! Featuring: impeccably maintained 4 Bedroom, 3 Bathroom Split Level home, that also offers a Wrap-around Sundeck, Gazebo, outdoor Hot Tub with Pergola, Wood Shed, Plus a a large Separate Two Car Garage/Workshop!! Other features include: New Heat Pump and Furnace in 2013, Large entertainment size Living room with Bay window, in-line Dining room with access to Deck, Spacious Kitchen with Stainless Steel Appliances & Breakfast Nook. The lowest level offers Family room with Wood Stove, 4th Bedroom/Office, Separate Laundry Room plus access to attached Double Garage! Upstairs you will love the Large Master Bedroom with Large Closet and Splashy Ensuite plus two more Spacious Bedrooms. Lovingly maintained by the current owners & first time on the market in over 30 years!!
Location
Province BC
County Capital Regional District
Area Hi Western Highlands
Direction North
Rooms
Other Rooms Gazebo, Storage Shed, Workshop
Basement Crawl Space
Main Level Bedrooms 1
Kitchen 1
Interior
Interior Features Breakfast Nook, Eating Area, Storage, Workshop
Heating Electric, Heat Pump
Cooling Air Conditioning
Flooring Carpet, Linoleum
Fireplaces Number 1
Fireplaces Type Family Room, Insert, Wood Burning
Equipment Central Vacuum Roughed-In
Fireplace 1
Window Features Bay Window(s)
Appliance Dryer, Dishwasher, Hot Tub, Microwave, Oven/Range Electric, Range Hood, Refrigerator, Washer
Laundry In House
Exterior
Exterior Feature Balcony/Patio
Garage Spaces 2.0
Roof Type Fibreglass Shingle
Total Parking Spaces 2
Building
Lot Description Cul-de-sac, Panhandle Lot, Private, Rocky, Wooded Lot
Building Description Frame Wood,Vinyl Siding,Wood, Main Level Entry with Upper Level(s)
Faces North
Foundation Poured Concrete
Sewer Septic System
Water Well: Drilled
Architectural Style West Coast
Structure Type Frame Wood,Vinyl Siding,Wood
Others
Tax ID 011-626-135
Ownership Freehold
Acceptable Financing Purchaser To Finance
Listing Terms Purchaser To Finance
Pets Allowed Aquariums, Birds, Cats, Caged Mammals, Dogs
Read Less
Want to know what your home might be worth? Contact us for a FREE valuation!

Our team is ready to help you sell your home for the highest possible price ASAP
Bought with Royal LePage Coast Capital - Westshore


