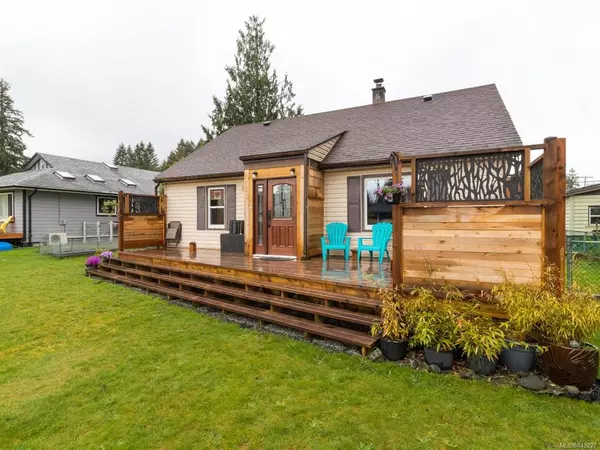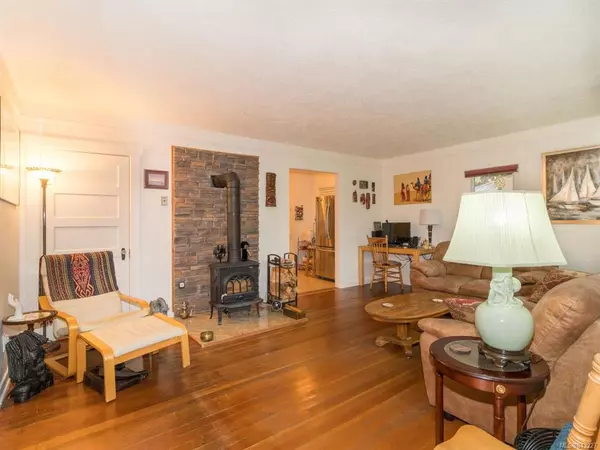$350,000
$339,000
3.2%For more information regarding the value of a property, please contact us for a free consultation.
6816 2nd St Honeymoon Bay, BC V0R 1Y0
2 Beds
2 Baths
1,633 SqFt
Key Details
Sold Price $350,000
Property Type Single Family Home
Sub Type Single Family Detached
Listing Status Sold
Purchase Type For Sale
Square Footage 1,633 sqft
Price per Sqft $214
MLS Listing ID 843227
Sold Date 08/17/20
Style Main Level Entry with Upper Level(s)
Bedrooms 2
Full Baths 2
HOA Fees $20/mo
Annual Tax Amount $2,173
Tax Year 2020
Lot Size 8,712 Sqft
Acres 0.2
Property Description
Located within walking distance of Cowichan Lake, trails & parks you'll find this 1600sqft 2 bedroom 2 bathroom home with laneway access, a detached garage/workshop, & fully fenced backyard. Lush green grass, a beautiful sundeck & a charming entryway welcome you. As you step inside the large living area you will note the original fir floors, cozy woodstove & thermal windows. The spacious dining room is a great place for hosting family dinners & could be converted back to a 3rd bedroom. The functional and roomy kitchen has plenty of storage, a new stove & hood vent, access to the mud/laundry room & the fenced backyard. This level also includes an updated 4pc bathroom & bedroom. The upper floor has been designed as a beautiful master suite with a sitting area, office, bedroom & 3pc ensuite. The level & fenced backyard has room for the gardener as well as children & provides access to the garage/workshop & laneway. Additional features list & 3D tour provided for you to enjoy.
Location
Province BC
County Cowichan Valley Regional District
Area Du Honeymoon Bay
Zoning R-3
Rooms
Other Rooms Workshop
Basement Crawl Space
Main Level Bedrooms 1
Kitchen 1
Interior
Heating Baseboard, Electric
Fireplaces Number 1
Fireplaces Type Wood Stove
Fireplace 1
Window Features Insulated Windows
Exterior
Exterior Feature Fencing: Full, Garden, Low Maintenance Yard
Garage Spaces 1.0
Utilities Available Electricity To Lot
View Y/N 1
View Mountain(s)
Total Parking Spaces 2
Building
Lot Description Level, Landscaped, Near Golf Course, Private, Easy Access, Quiet Area, Recreation Nearby, Rural Setting
Building Description Frame,Vinyl Siding, Main Level Entry with Upper Level(s)
Foundation Yes
Sewer Septic System
Water Municipal
Structure Type Frame,Vinyl Siding
Others
Tax ID 000-212-008
Ownership Freehold
Read Less
Want to know what your home might be worth? Contact us for a FREE valuation!

Our team is ready to help you sell your home for the highest possible price ASAP
Bought with Royal LePage Duncan Realty






