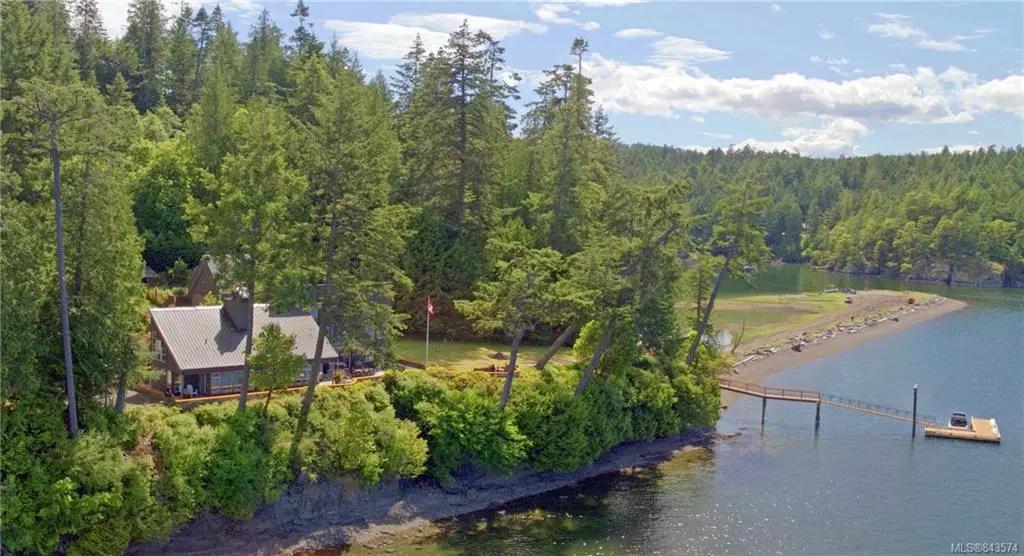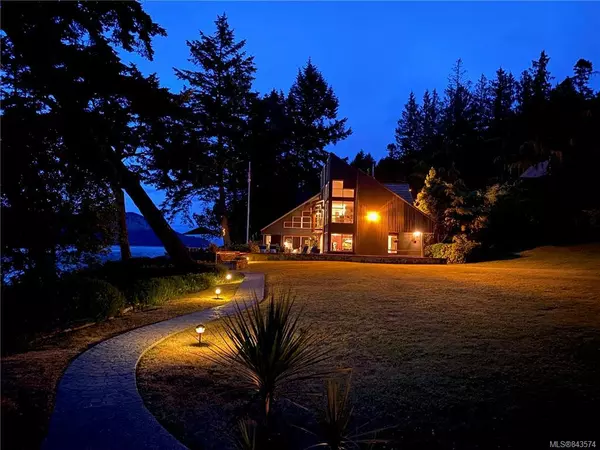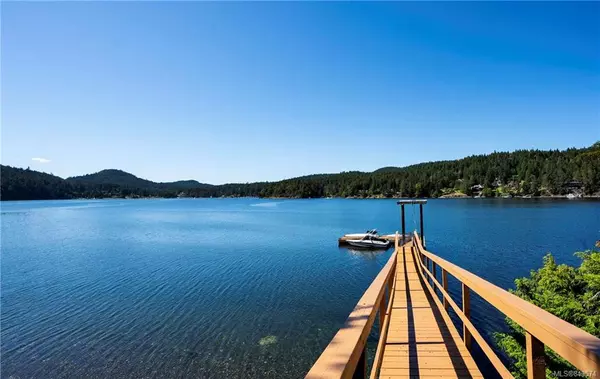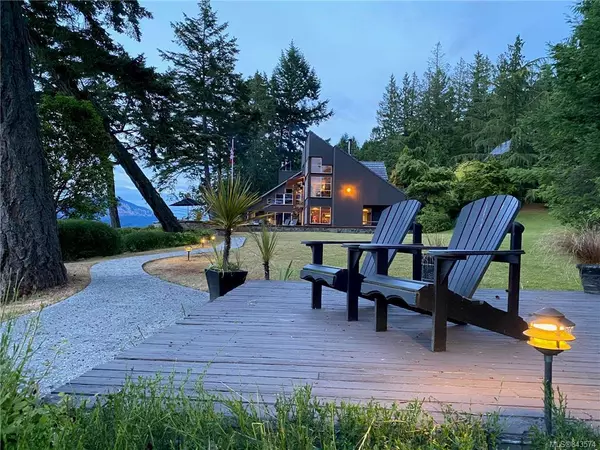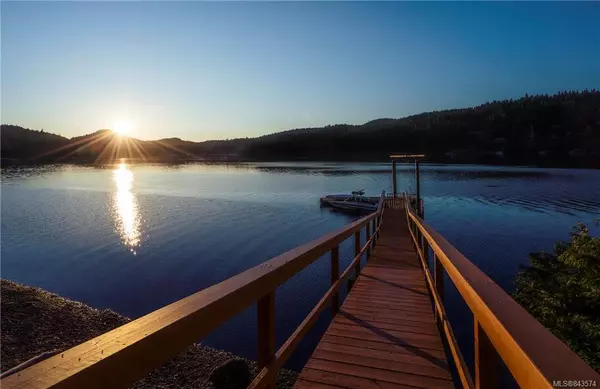$2,188,000
$2,195,000
0.3%For more information regarding the value of a property, please contact us for a free consultation.
8804 Canal Rd Pender Island, BC V0N 2M3
4 Beds
4 Baths
3,795 SqFt
Key Details
Sold Price $2,188,000
Property Type Single Family Home
Sub Type Single Family Detached
Listing Status Sold
Purchase Type For Sale
Square Footage 3,795 sqft
Price per Sqft $576
MLS Listing ID 843574
Sold Date 09/15/20
Style Main Level Entry with Lower/Upper Lvl(s)
Bedrooms 4
Rental Info Unrestricted
Year Built 1980
Annual Tax Amount $4,947
Tax Year 2019
Lot Size 1.130 Acres
Acres 1.13
Property Sub-Type Single Family Detached
Property Description
Spectacular Oceanfront with Deep Water Dock! Architecturally designed, professionally renovated, 4 BR, 4 BA home, on 1.13 fenced acres, with lighted stone entry gates, paved driveway, greenhouse, enclosed raised-bed gardens & two car garage. Kitchen is a gourmets' delight, with 10' island, Poggenpohl cabinets, walk-in pantry, SS AEG oven, glass Frigidaire cook top, Sub Zero fridge/freezer & Miele DW. Open plan dining area with hardwood floors, expansive stone FP with efficient wood stove insert, vaulted ceilings, ceiling fans, clerestory windows & large sliding glass doors leading to gorgeous patios & covered walkways. All 4 BA have been renovated with heated tile floors, walk-in glass showers & gorgeous Master BA with feature Kohler tub/sink, travertine shower & Grohe fixtures. Landscaped for complete privacy, sun-soaked lawn. Winding, lighted path to the beach & newly upgraded deep water dock. 270 degree ocean views with over 300' of private WF. Simply stunning in every aspect!
Location
Province BC
County Capital Regional District
Area Gi Pender Island
Direction West
Rooms
Basement Full
Main Level Bedrooms 1
Kitchen 1
Interior
Heating Electric, Radiant Floor, Wood
Fireplaces Number 3
Fireplaces Type Insert, Living Room, Wood Stove
Fireplace 1
Laundry In House
Exterior
Parking Features Detached, Garage Double
Garage Spaces 2.0
Utilities Available See Remarks
Waterfront Description Ocean
View Y/N 1
View Water
Roof Type Metal,Tile
Handicap Access Ground Level Main Floor, Master Bedroom on Main, Wheelchair Friendly
Total Parking Spaces 2
Building
Lot Description Irregular Lot
Building Description Shingle-Wood, Main Level Entry with Lower/Upper Lvl(s)
Faces West
Foundation Poured Concrete
Sewer Septic System
Water Well: Drilled
Architectural Style Character, West Coast
Structure Type Shingle-Wood
Others
Tax ID 003-354-016
Ownership Freehold
Pets Allowed Aquariums, Birds, Cats, Caged Mammals, Dogs
Read Less
Want to know what your home might be worth? Contact us for a FREE valuation!

Our team is ready to help you sell your home for the highest possible price ASAP
Bought with Dockside Realty Ltd.

