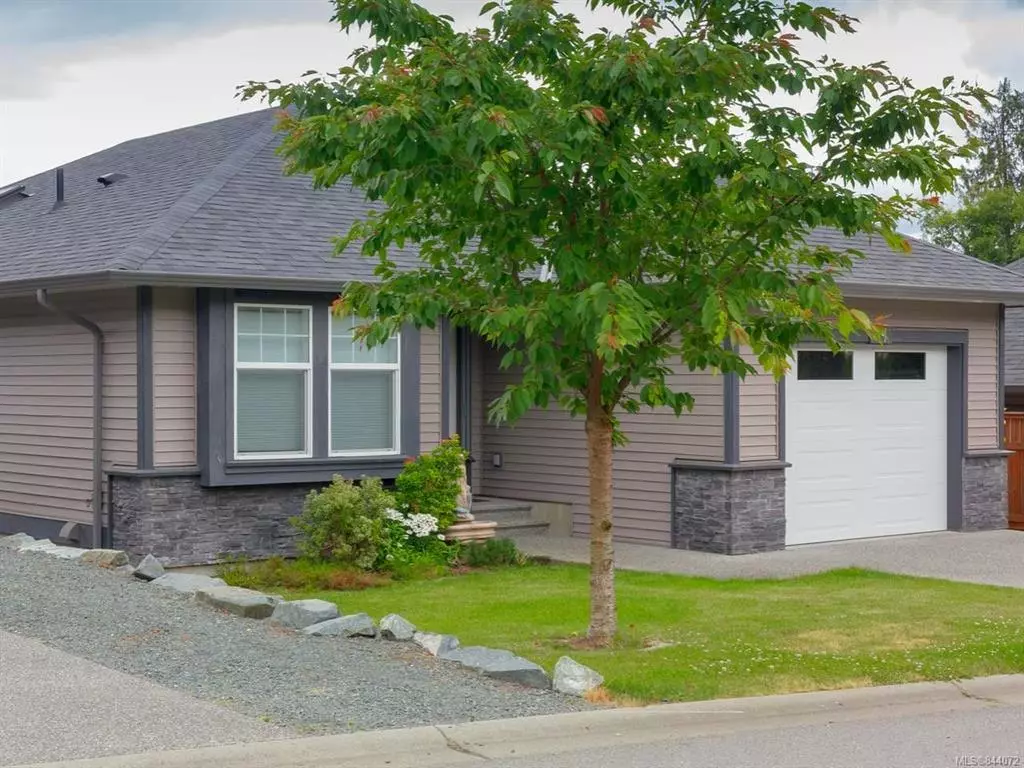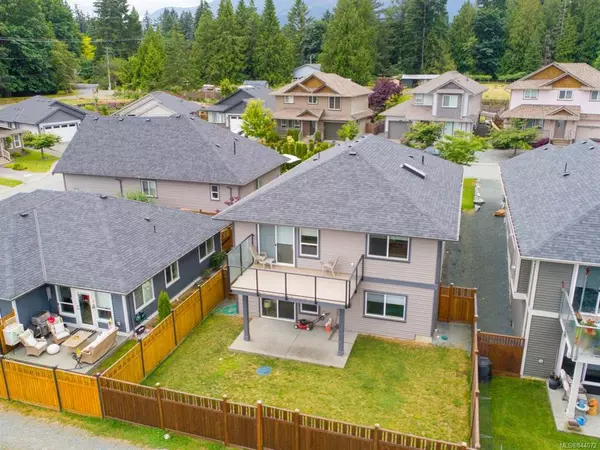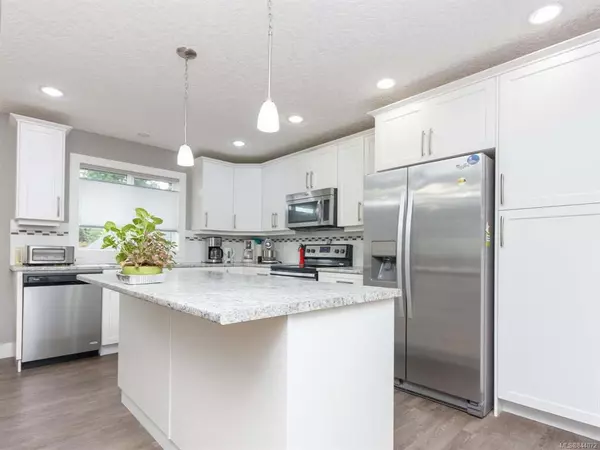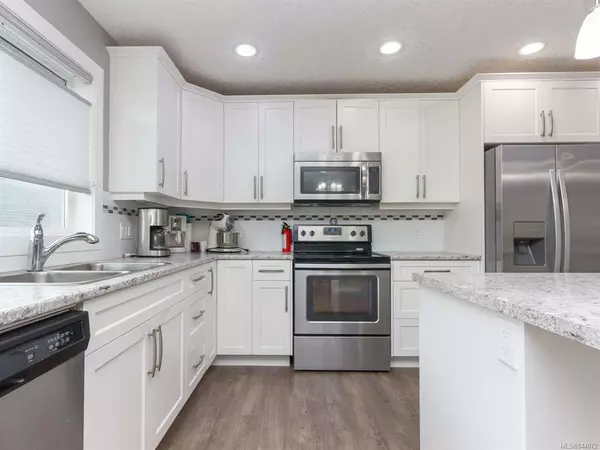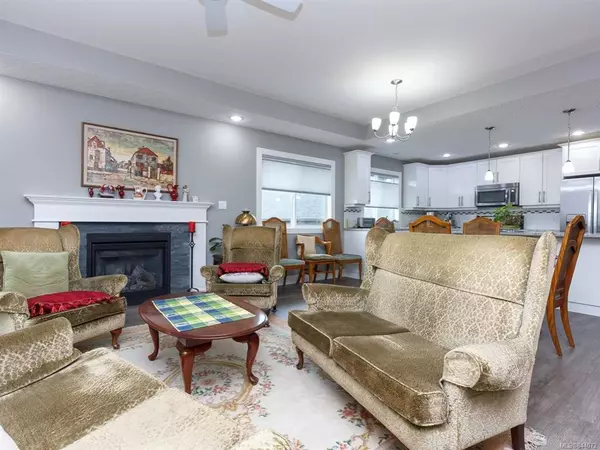$524,900
$524,900
For more information regarding the value of a property, please contact us for a free consultation.
9650 Askew Creek Dr #11 Chemainus, BC V0R 1K3
4 Beds
3 Baths
2,351 SqFt
Key Details
Sold Price $524,900
Property Type Single Family Home
Sub Type Single Family Detached
Listing Status Sold
Purchase Type For Sale
Square Footage 2,351 sqft
Price per Sqft $223
MLS Listing ID 844072
Sold Date 10/07/20
Style Main Level Entry with Lower Level(s)
Bedrooms 4
Full Baths 3
HOA Fees $119/mo
Year Built 2015
Annual Tax Amount $4,420
Tax Year 2020
Lot Size 4,356 Sqft
Acres 0.1
Property Description
Looking for a main level entry rancher with walk-out basement less than 5 years old? This is the perfect home. 4 bedroom, 3 bathroom, this open floor plan home has large kitchen with large island to dining and living room. Nice wide plank vinyl flooring, 2300+ of finished living space to live in. Fully fence yard, sprinkler system, and lots of storage. Gas fireplace gives lots or warmth and ambiance to the great room area. Large master bedroom with 3 piece ensuite. 5 years remaining on New Home Warranty. Nice flat back yard. Large single car garage with lots of shelving. Please note all measurements are approximate and must be verified by Buyer if important.
Location
Province BC
County North Cowichan, Municipality Of
Area Du Chemainus
Zoning CD4
Rooms
Basement Finished, Full
Main Level Bedrooms 2
Kitchen 1
Interior
Heating Forced Air, Natural Gas
Flooring Carpet
Fireplaces Number 1
Fireplaces Type Gas
Fireplace 1
Window Features Insulated Windows
Exterior
Exterior Feature Fencing: Full, Low Maintenance Yard, Sprinkler System
Garage Spaces 1.0
Utilities Available Underground Utilities
Roof Type Fibreglass Shingle
Total Parking Spaces 2
Building
Lot Description Landscaped, Near Golf Course, Easy Access, Marina Nearby
Building Description Frame,Insulation: Ceiling,Insulation: Walls,Vinyl Siding, Main Level Entry with Lower Level(s)
Foundation Yes
Sewer Sewer To Lot
Water Municipal
Structure Type Frame,Insulation: Ceiling,Insulation: Walls,Vinyl Siding
Others
Restrictions Other
Tax ID 029-387-183
Ownership Strata
Acceptable Financing Must Be Paid Off
Listing Terms Must Be Paid Off
Pets Allowed Yes
Read Less
Want to know what your home might be worth? Contact us for a FREE valuation!

Our team is ready to help you sell your home for the highest possible price ASAP
Bought with Pemberton Holmes Ltd. (Ldy)


