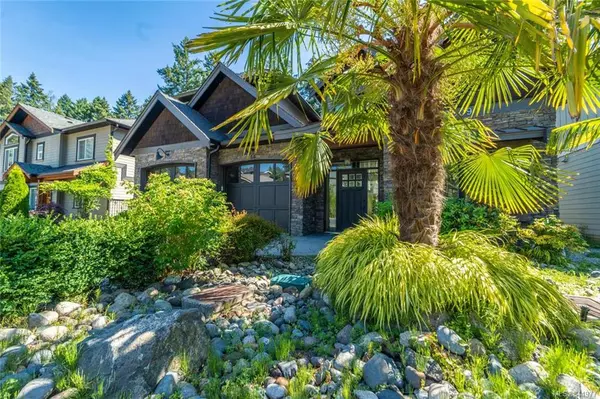$950,000
$959,888
1.0%For more information regarding the value of a property, please contact us for a free consultation.
2009 Hawkins Pl Highlands, BC V9B 0E3
3 Beds
4 Baths
2,702 SqFt
Key Details
Sold Price $950,000
Property Type Single Family Home
Sub Type Single Family Detached
Listing Status Sold
Purchase Type For Sale
Square Footage 2,702 sqft
Price per Sqft $351
MLS Listing ID 844977
Sold Date 09/01/20
Style Main Level Entry with Upper Level(s)
Bedrooms 3
HOA Fees $60/mo
Rental Info Unrestricted
Year Built 2011
Annual Tax Amount $3,907
Tax Year 2019
Lot Size 7,840 Sqft
Acres 0.18
Property Description
Understated elegance best describes this beautiful custom home. From the moment you enter, you are impressed with 22' high vault ceilings, wainscotting, and a soothing blend of rich wood and crisp colors. The open concept living area is complete with gas fireplace, and a Chef dream kitchen, 6 burner gas stove, eating bar and stainless steel appliances. The home invites you to a private park like backyard thru french doors with patio and hot tub. Your main floor master suite is complete with walk-in closet, and spa style ensuite with radiant floor heat and patio access. Upstairs offers 2 additional bedrooms each with walk-in closets and a large jack n jill bath. Enjoy the Bear Mountain lifestyle with trails, golf, pubs, biking and more at your doorstep. Bonus - bright upper level bachelor In-Law Suite. This home is available for immediate possession. Welcome to Hannington Creek Estates, a community design of nature, family and elegance.
Location
Province BC
County Capital Regional District
Area Hi Bear Mountain
Direction South
Rooms
Basement None
Main Level Bedrooms 1
Kitchen 2
Interior
Interior Features Closet Organizer, Dining/Living Combo, French Doors
Heating Electric, Forced Air, Natural Gas
Flooring Mixed, Wood
Fireplaces Number 1
Fireplaces Type Gas, Living Room
Equipment Electric Garage Door Opener
Fireplace 1
Window Features Insulated Windows
Appliance Dishwasher, F/S/W/D, Hot Tub
Laundry In House
Exterior
Exterior Feature Balcony/Patio, Fencing: Partial
Garage Spaces 2.0
Utilities Available Cable To Lot, Electricity To Lot, Garbage, Natural Gas To Lot, Phone To Lot
View Y/N 1
View River
Roof Type Fibreglass Shingle
Handicap Access Accessible Entrance, Ground Level Main Floor, Master Bedroom on Main
Total Parking Spaces 3
Building
Lot Description Cul-de-sac, Irregular Lot, Irrigation Sprinkler(s), Level, Near Golf Course, Rectangular Lot, Serviced, No Through Road, Shopping Nearby, In Wooded Area
Building Description Cement Fibre,Frame Wood,Insulation: Ceiling,Insulation: Walls,Stone,Wood, Main Level Entry with Upper Level(s)
Faces South
Story 2
Foundation Poured Concrete
Sewer Septic System: Common
Water Other, To Lot
Additional Building Exists
Structure Type Cement Fibre,Frame Wood,Insulation: Ceiling,Insulation: Walls,Stone,Wood
Others
HOA Fee Include Sewer,Water
Tax ID 027-115-691
Ownership Freehold/Strata
Pets Allowed Aquariums, Birds, Caged Mammals, Cats, Dogs
Read Less
Want to know what your home might be worth? Contact us for a FREE valuation!

Our team is ready to help you sell your home for the highest possible price ASAP
Bought with RE/MAX Camosun





