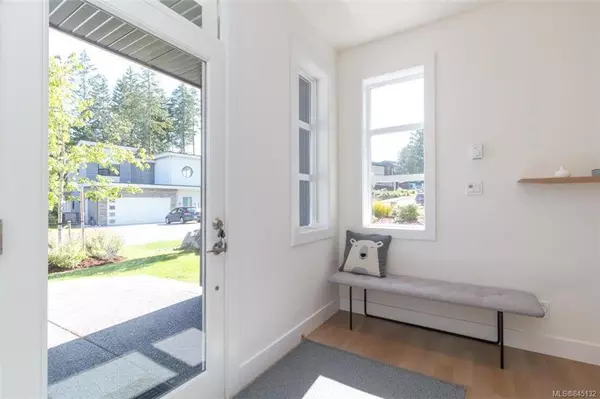$929,000
$945,000
1.7%For more information regarding the value of a property, please contact us for a free consultation.
1167 River Rock Pl Highlands, BC V9B 0S6
3 Beds
3 Baths
2,487 SqFt
Key Details
Sold Price $929,000
Property Type Single Family Home
Sub Type Single Family Detached
Listing Status Sold
Purchase Type For Sale
Square Footage 2,487 sqft
Price per Sqft $373
MLS Listing ID 845132
Sold Date 12/15/20
Style Main Level Entry with Lower/Upper Lvl(s)
Bedrooms 3
HOA Fees $130/mo
Rental Info Unrestricted
Year Built 2016
Annual Tax Amount $4,321
Tax Year 2019
Lot Size 6,969 Sqft
Acres 0.16
Property Description
Beautifully appointed in one of Bear Mountain's newest enclaves sit this impeccable 2017 West Coast Contemporary gem. The thoughtful 3 level design blends all the conveniences of a tradition floor plan while giving it a distinct "euro-feel' that oozes simplicity and grace. The entry level enjoys a double garage, generous entrance, exercise area and plenty of storage. A short jaunt to the main level where you'll find bright and open plan that offers gorgeous mountain and valley views from the living room, while the kitchen pours out to a sun-drenched south facing back yard, ideal for entertaining or play area for a growing family. The upper level accommodates 3 bedrooms, 2 baths and laundry including master bedroom with fireplace, deluxe ensuite and more views. Other features of this modern residence are heated bathroom floors, tankless hot water, built in vac and heat pump. This home is ideal for a professional couple or a young family looking for something a step above the rest.
Location
Province BC
County Capital Regional District
Area Hi Bear Mountain
Zoning CD2
Direction North
Rooms
Basement Crawl Space
Kitchen 1
Interior
Interior Features Closet Organizer, Dining/Living Combo, Soaker Tub, Wine Storage
Heating Baseboard, Electric, Heat Pump, Natural Gas
Cooling Air Conditioning
Flooring Carpet, Tile, Wood
Fireplaces Number 2
Fireplaces Type Electric, Gas, Living Room, Primary Bedroom
Fireplace 1
Window Features Insulated Windows
Appliance Dryer, Dishwasher, Microwave, Oven/Range Gas, Refrigerator, Washer
Laundry In House
Exterior
Exterior Feature Balcony/Patio, Fencing: Partial
Garage Spaces 2.0
Amenities Available Private Drive/Road
View Y/N 1
View Mountain(s), Valley
Roof Type Asphalt Rolled
Total Parking Spaces 2
Building
Lot Description Level, Rectangular Lot
Building Description Cement Fibre,Frame Wood,Insulation: Ceiling,Insulation: Walls,Stone,Stucco,Wood, Main Level Entry with Lower/Upper Lvl(s)
Faces North
Story 3
Foundation Poured Concrete
Sewer Sewer To Lot
Water Municipal
Structure Type Cement Fibre,Frame Wood,Insulation: Ceiling,Insulation: Walls,Stone,Stucco,Wood
Others
Tax ID 029-739-055
Ownership Freehold/Strata
Acceptable Financing Purchaser To Finance
Listing Terms Purchaser To Finance
Pets Allowed Aquariums, Birds, Cats, Caged Mammals, Dogs
Read Less
Want to know what your home might be worth? Contact us for a FREE valuation!

Our team is ready to help you sell your home for the highest possible price ASAP
Bought with Macdonald Realty Victoria





