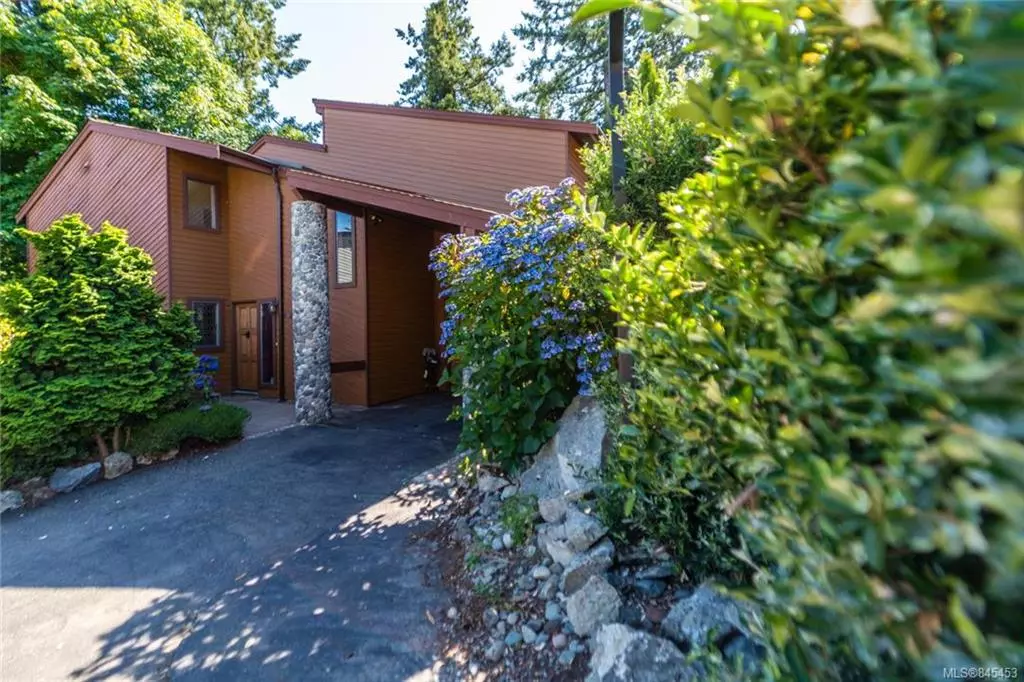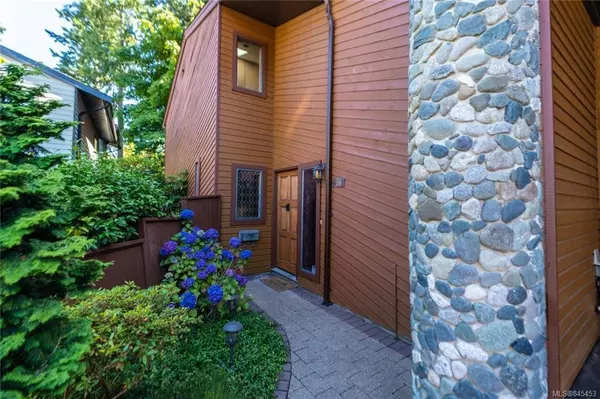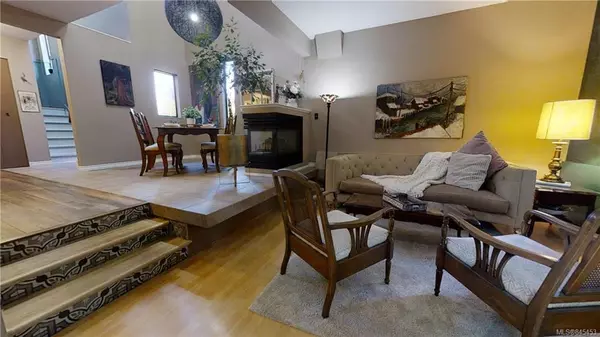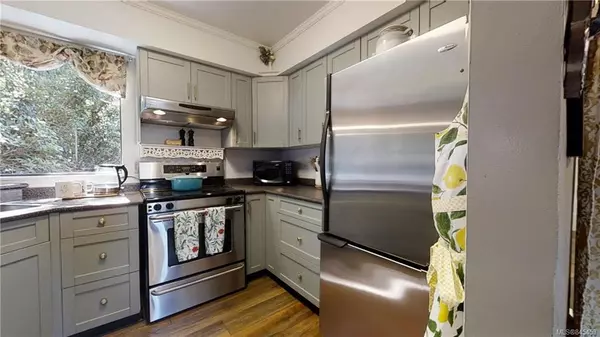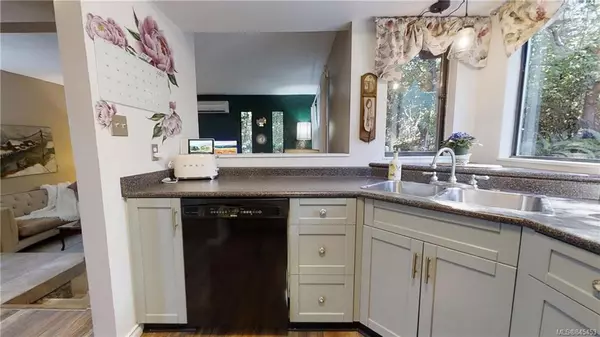$650,000
$625,000
4.0%For more information regarding the value of a property, please contact us for a free consultation.
28 Falstaff Pl View Royal, BC V9A 7A5
3 Beds
2 Baths
1,654 SqFt
Key Details
Sold Price $650,000
Property Type Single Family Home
Sub Type Single Family Detached
Listing Status Sold
Purchase Type For Sale
Square Footage 1,654 sqft
Price per Sqft $392
MLS Listing ID 845453
Sold Date 08/31/20
Style Main Level Entry with Upper Level(s)
Bedrooms 3
HOA Fees $190/mo
Rental Info Some Rentals
Year Built 1979
Annual Tax Amount $2,625
Tax Year 2019
Lot Size 3,049 Sqft
Acres 0.07
Property Description
Ideally situated near the end of a quiet cul-de-sac, with a tranquil yard backing onto beautiful Portage Park. Charming 3 bed with den, 2 bathroom home in sought after View Royal. You can feel the pride of this home with an updated kitchen with solid wood cabinetry and SS appliances, new flooring, fresh paint throughout, vaulted ceilings and a stunning fireplace enjoyed from the kitchen, dining and living room. Convenient access to your private, multi-tiered patios with PARK backdrop, it’s easy to love this private and quiet outdoor oasis with southwest exposure. The large master suite boasts an electric fireplace, calming water feature, changing area and walk-in closet with custom laundry chute. Updated main bath with jetted tub and glass shower. Ample storage, efficient heat pump, large laundry room and located just 10 minutes from downtown Victoria, and walking distance to all of the necessary amenities. Well run strata (Private road) with low fees (insurance, garbage, water, sewer)
Location
Province BC
County Gold River, Village Of
Area Vr Glentana
Direction Northwest
Rooms
Other Rooms Storage Shed
Kitchen 1
Interior
Interior Features Ceiling Fan(s), Closet Organizer, Eating Area, Storage, Soaker Tub, Vaulted Ceiling(s)
Heating Baseboard, Electric, Heat Pump, Propane
Cooling Air Conditioning
Flooring Carpet, Cork, Linoleum, Tile
Fireplaces Type Gas, Living Room, Primary Bedroom, Propane
Window Features Blinds,Insulated Windows,Skylight(s)
Laundry In House
Exterior
Exterior Feature Balcony/Patio, Fencing: Partial
Carport Spaces 1
Amenities Available Clubhouse, Private Drive/Road, Recreation Room, Street Lighting
Roof Type Asphalt Shingle
Handicap Access Ground Level Main Floor
Total Parking Spaces 2
Building
Lot Description Cul-de-sac, Irregular Lot, Private
Building Description Frame Wood,Insulation: Ceiling,Insulation: Walls,Wood, Main Level Entry with Upper Level(s)
Faces Northwest
Story 2
Foundation Poured Concrete
Sewer Sewer To Lot
Water Municipal
Structure Type Frame Wood,Insulation: Ceiling,Insulation: Walls,Wood
Others
HOA Fee Include Insurance,Maintenance Structure,Property Management,Sewer,Water
Tax ID 000-770-591
Ownership Freehold/Strata
Pets Allowed Aquariums, Birds, Cats, Caged Mammals, Dogs
Read Less
Want to know what your home might be worth? Contact us for a FREE valuation!

Our team is ready to help you sell your home for the highest possible price ASAP
Bought with Pemberton Holmes - Cloverdale


