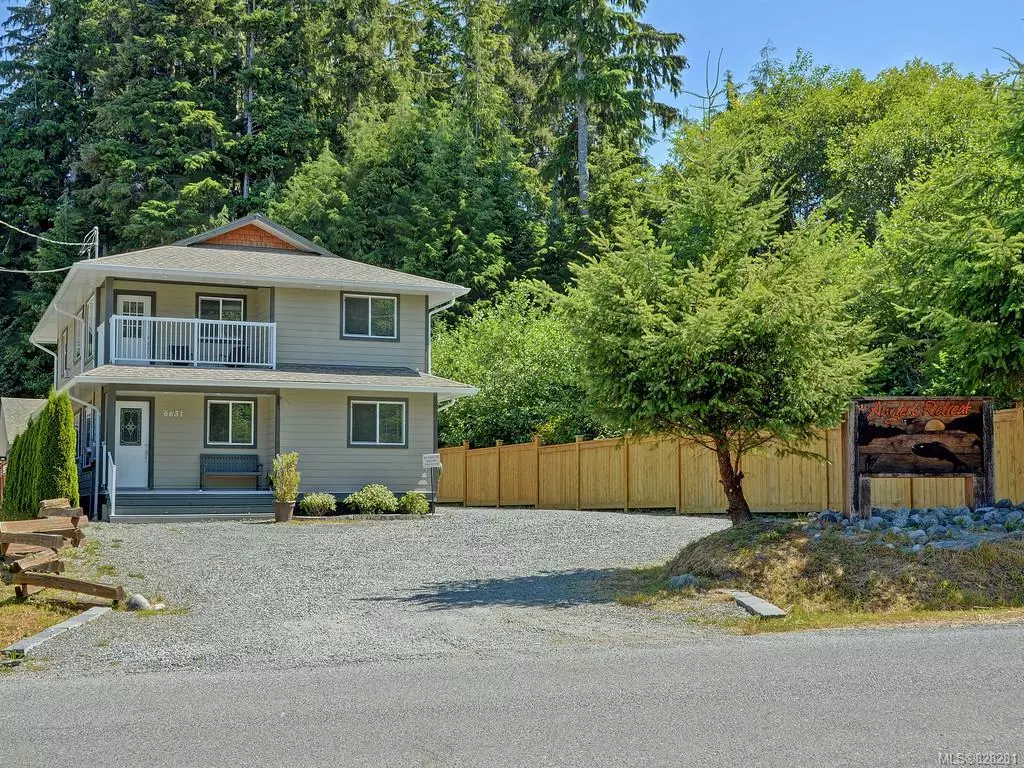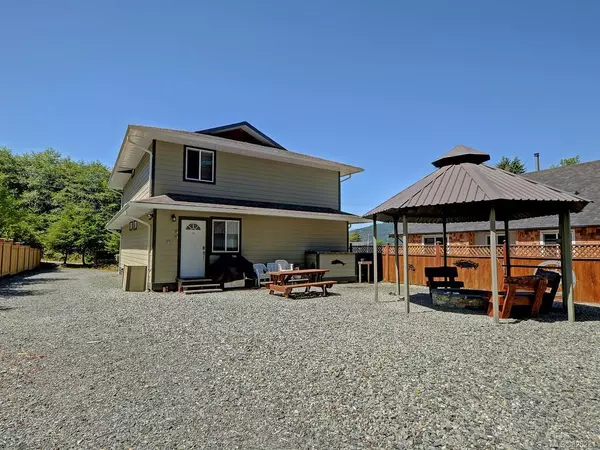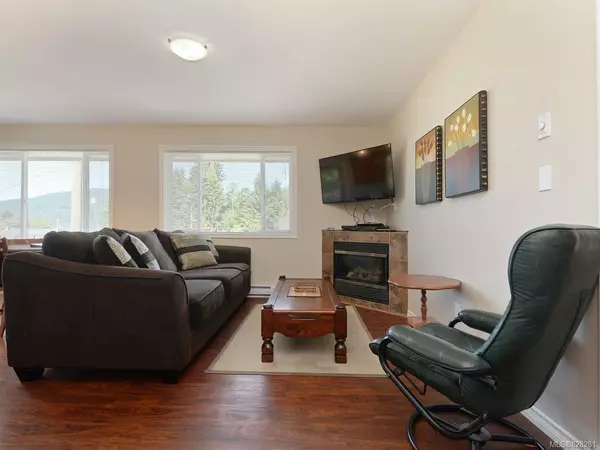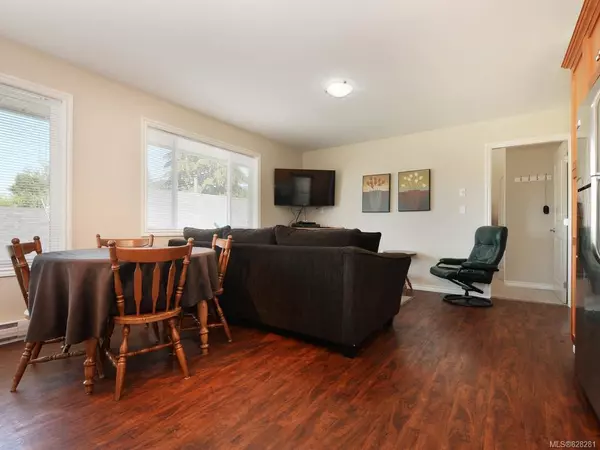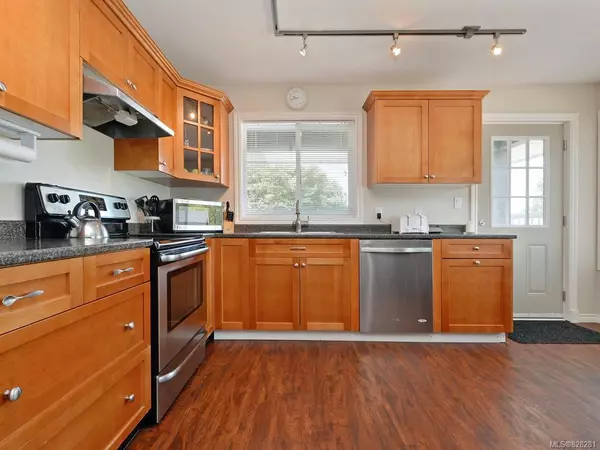$590,000
$649,000
9.1%For more information regarding the value of a property, please contact us for a free consultation.
6651 Klannanith St Port Renfrew, BC V0S 1K0
7 Beds
4 Baths
2,048 SqFt
Key Details
Sold Price $590,000
Property Type Single Family Home
Sub Type Single Family Detached
Listing Status Sold
Purchase Type For Sale
Square Footage 2,048 sqft
Price per Sqft $288
MLS Listing ID 828281
Sold Date 06/15/20
Style Ground Level Entry With Main Up
Bedrooms 7
Rental Info Unrestricted
Year Built 2009
Annual Tax Amount $3,817
Tax Year 2019
Lot Size 10,890 Sqft
Acres 0.25
Property Description
Great Investment opportunity at Angler's Retreat! Offering 7 bedrooms 3.5 bathroom located in the peaceful and serene town of Port Renfrew. This 2009 built home offers three separate self-contained vacation rentals. Rent them all together or separately. Each unit has its own kitchen and comes fully furnished including TVs, dishes, linen, towels etc. There is a shared mud room with deep freeze, washer and dryer, two-piece bathroom, and drying area for gear with forced air heater. The Large covered fire pit outfitted with speakers and power is centrally located for shared use. Port Renfrew is perfect for the outdoor enthusiast being only steps away from serene beaches, endless hiking trails, and world class fishing with a new marina. Wild West Coast scenery awaits your visit. Call today to book your showing!
Location
Province BC
County Capital Regional District
Area Sk Port Renfrew
Zoning CR1
Direction West
Rooms
Basement Crawl Space
Kitchen 3
Interior
Interior Features Dining/Living Combo, Eating Area
Heating Baseboard, Electric, Propane
Flooring Carpet, Laminate
Fireplaces Number 3
Fireplaces Type Propane
Fireplace 1
Window Features Blinds,Insulated Windows
Appliance Dryer, Dishwasher, Freezer, F/S/W/D, Microwave, Refrigerator
Laundry In House
Exterior
Exterior Feature Balcony/Patio, Fencing: Partial
Roof Type Asphalt Shingle
Building
Lot Description Rectangular Lot
Building Description Cement Fibre,Frame Wood,Insulation: Ceiling,Insulation: Walls, Ground Level Entry With Main Up
Faces West
Foundation Poured Concrete
Sewer Sewer To Lot
Water Municipal
Architectural Style West Coast
Structure Type Cement Fibre,Frame Wood,Insulation: Ceiling,Insulation: Walls
Others
Tax ID 027-555-577
Ownership Freehold
Pets Allowed Aquariums, Birds, Cats, Caged Mammals, Dogs
Read Less
Want to know what your home might be worth? Contact us for a FREE valuation!

Our team is ready to help you sell your home for the highest possible price ASAP
Bought with Pemberton Holmes - Sooke


