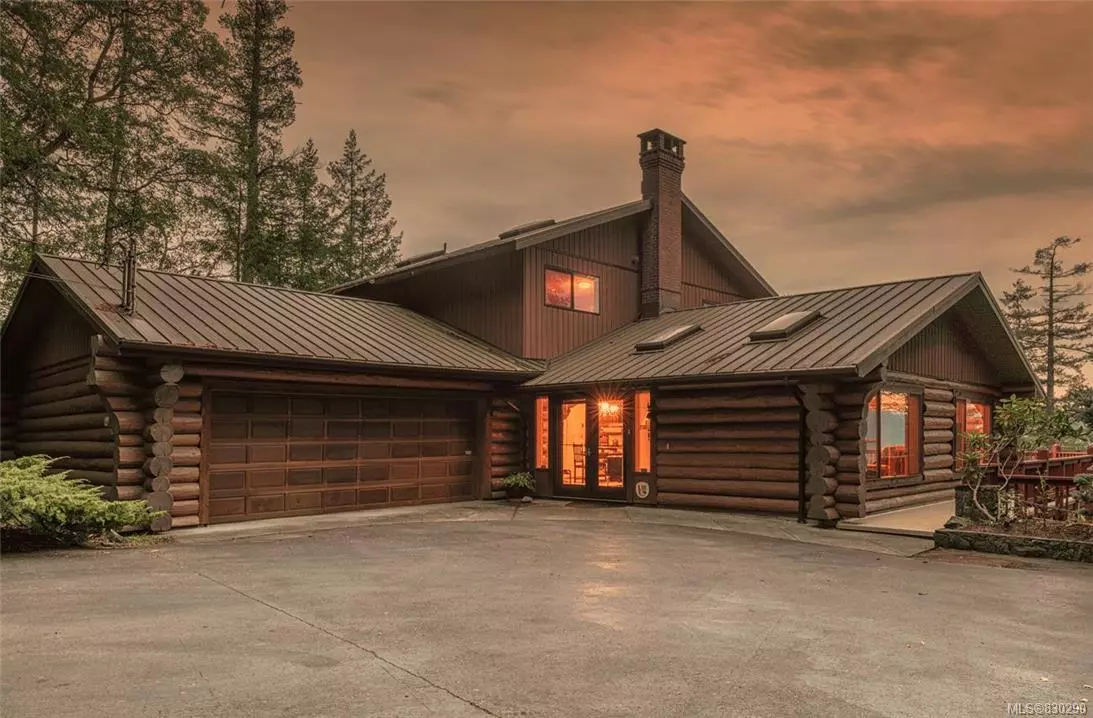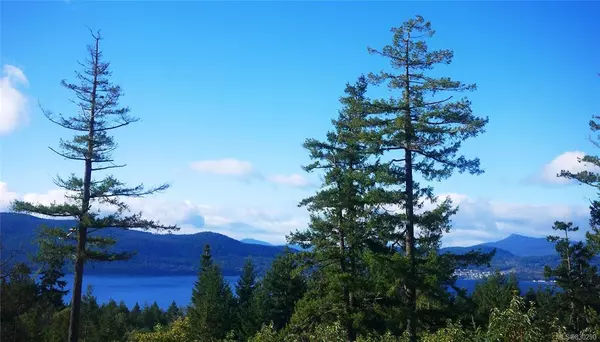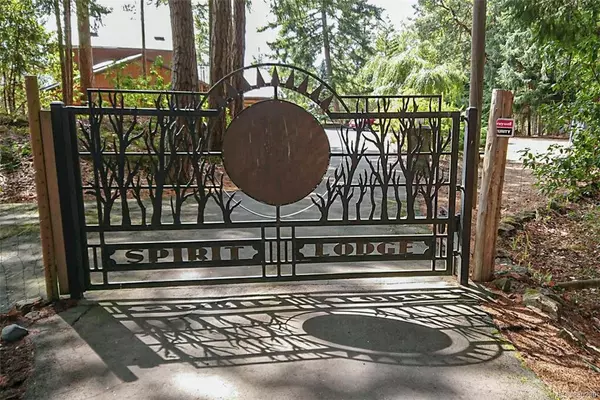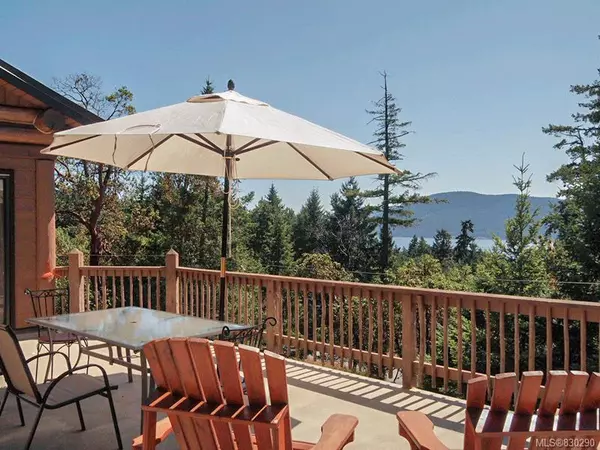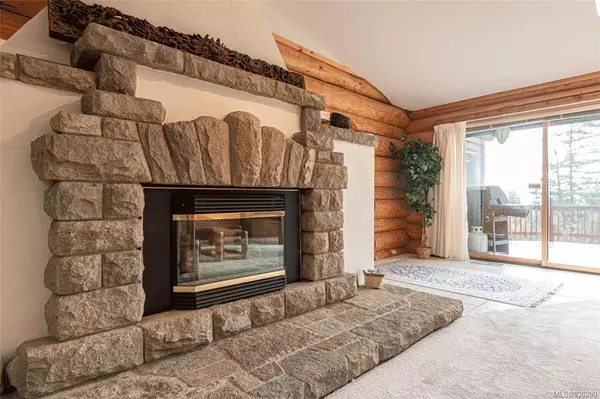$865,000
$898,000
3.7%For more information regarding the value of a property, please contact us for a free consultation.
108 Tern Rd Salt Spring, BC V8K 1G9
3 Beds
4 Baths
3,424 SqFt
Key Details
Sold Price $865,000
Property Type Single Family Home
Sub Type Single Family Detached
Listing Status Sold
Purchase Type For Sale
Square Footage 3,424 sqft
Price per Sqft $252
MLS Listing ID 830290
Sold Date 05/29/20
Style Main Level Entry with Lower/Upper Lvl(s)
Bedrooms 3
Rental Info Unrestricted
Year Built 1992
Annual Tax Amount $3,998
Tax Year 2019
Lot Size 1.000 Acres
Acres 1.0
Property Description
Spirit Lodge with casual elegance - charming wood trims & accents. Very light & airy, vaulted entry & living room, 13 skylights, large stone fireplace with Vermont Castings propane fireplace insert with remote. Country pine kitchen cabinetry, featuring Corian island & Heartland Cookstove & Fridge. Upper & lower decks to enjoy the ocean views entertaining & sunsets! Main bedroom suite with covered deck features 4 rooms - Sitting room with hardwood floors, spacious bedroom & ensuite bathroom with soaker tub & large walk in closet. Upstairs features two additional bedrooms, each with private bathrooms, plus library area. Heat pump/ air conditioner plus oversized garage. Near new brown metal roof. Spectacular automated entry gate with lighted stone pillars, authentic lighthouse lamp & paved drive, provides a gracious entry to this deer fenced private setting at end of a lane way. Property is bathed in sunshine and located in warm microclimate. Call for E-brochure.
Location
Province BC
County Capital Regional District
Area Gi Salt Spring
Zoning R 6 (a)
Direction East
Rooms
Other Rooms Storage Shed
Basement Partially Finished, Walk-Out Access, With Windows
Kitchen 1
Interior
Interior Features Breakfast Nook, Ceiling Fan(s), Dining Room, Soaker Tub, Vaulted Ceiling(s)
Heating Baseboard, Electric, Heat Pump, Propane
Cooling Air Conditioning
Flooring Carpet, Tile
Fireplaces Number 1
Fireplaces Type Gas, Living Room, Propane
Fireplace 1
Window Features Blinds,Screens,Window Coverings
Laundry In House
Exterior
Exterior Feature Balcony/Patio, Fencing: Partial, Sprinkler System
Garage Spaces 2.0
Carport Spaces 2
View Y/N 1
View Water
Roof Type Metal
Handicap Access Ground Level Main Floor, No Step Entrance
Total Parking Spaces 4
Building
Lot Description Cul-de-sac, Private, Rectangular Lot
Building Description Log,Wood, Main Level Entry with Lower/Upper Lvl(s)
Faces East
Foundation Poured Concrete
Sewer Septic System
Water Municipal
Architectural Style Log Home
Structure Type Log,Wood
Others
Tax ID 017-171-628
Ownership Freehold
Pets Allowed Aquariums, Birds, Cats, Caged Mammals, Dogs
Read Less
Want to know what your home might be worth? Contact us for a FREE valuation!

Our team is ready to help you sell your home for the highest possible price ASAP
Bought with Sotheby's International Realty Canada SSI

