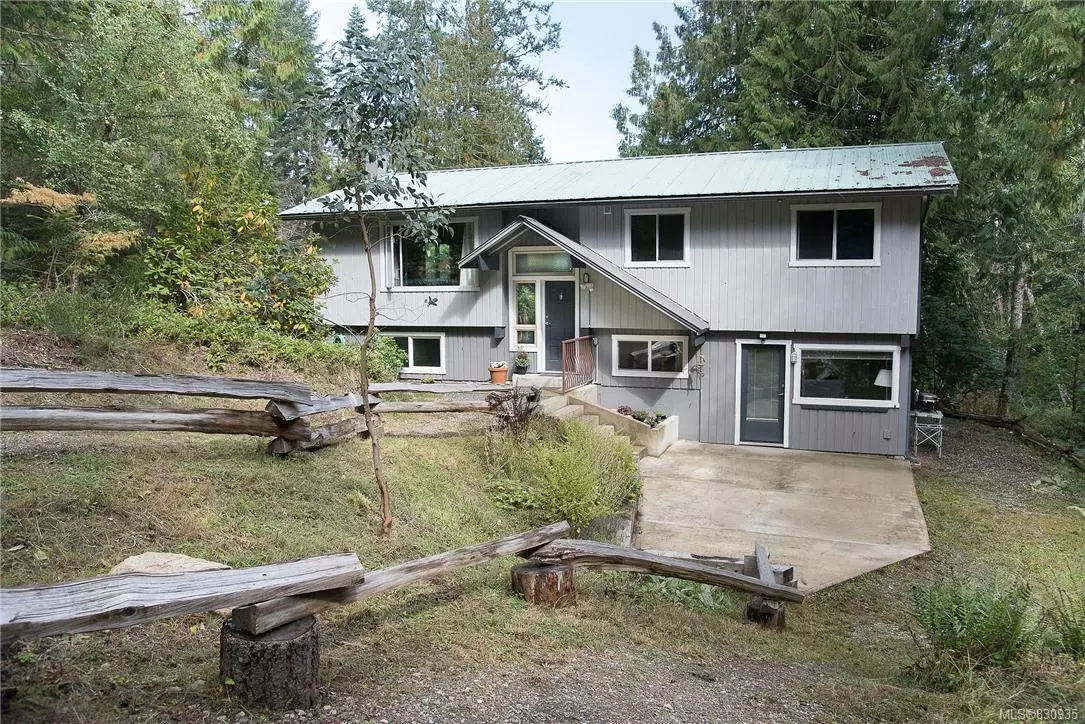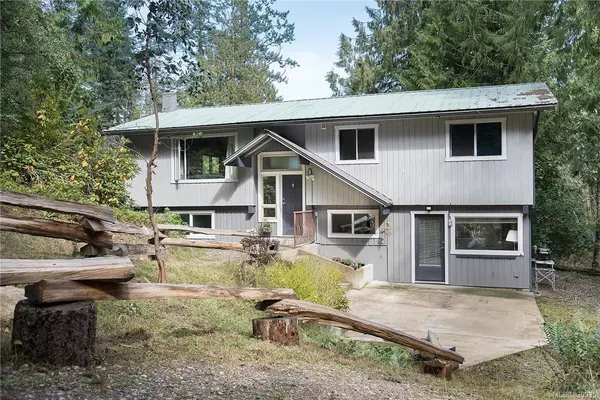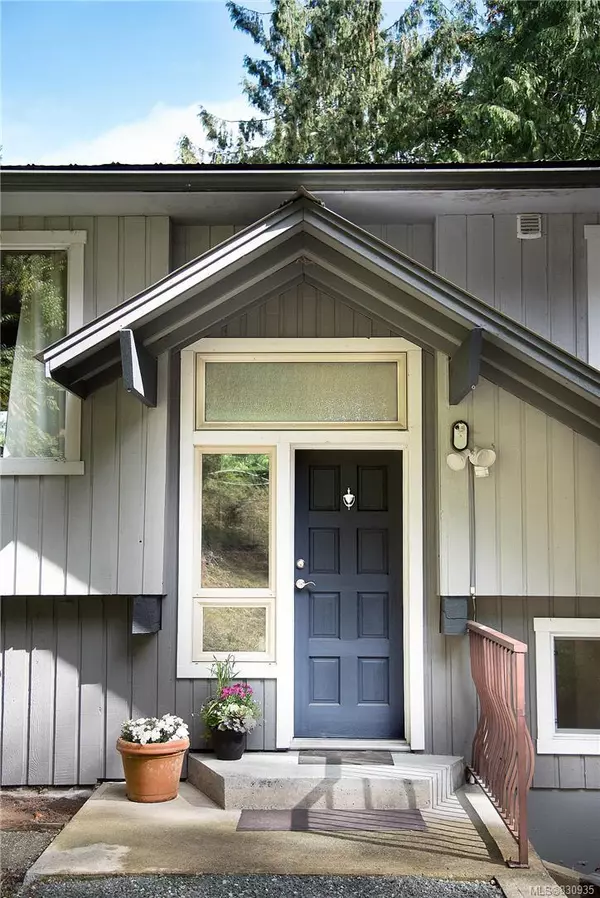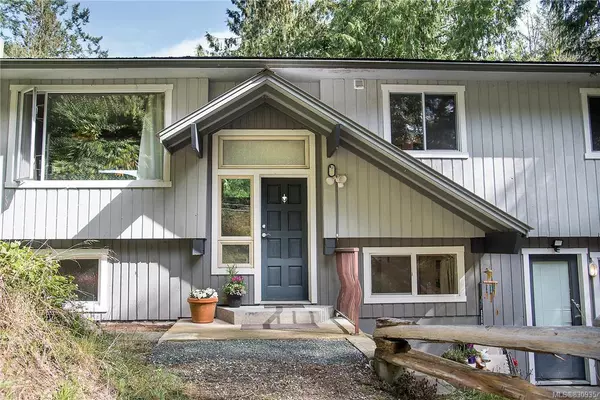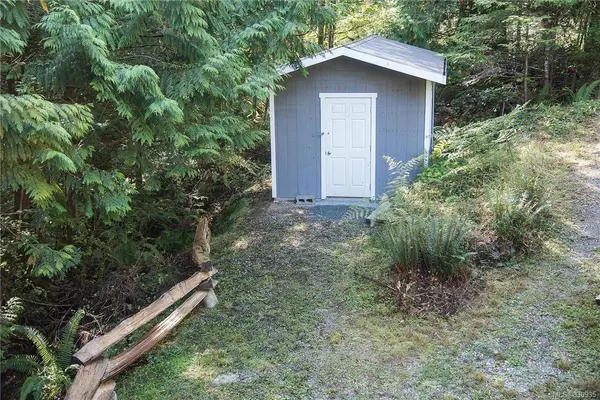$610,000
$614,500
0.7%For more information regarding the value of a property, please contact us for a free consultation.
341 Reynolds Rd Salt Spring, BC V8K 1Y3
4 Beds
3 Baths
2,021 SqFt
Key Details
Sold Price $610,000
Property Type Single Family Home
Sub Type Single Family Detached
Listing Status Sold
Purchase Type For Sale
Square Footage 2,021 sqft
Price per Sqft $301
MLS Listing ID 830935
Sold Date 06/18/20
Style Main Level Entry with Lower/Upper Lvl(s)
Bedrooms 4
Rental Info Unrestricted
Year Built 1977
Annual Tax Amount $2,000
Tax Year 2019
Lot Size 1.020 Acres
Acres 1.02
Property Description
Private & Peaceful South End 4 bedroom, 3 bathroom home with pastoral views situated on 1.02 acres bordering Weston Creek. The upper floor consists of 2 bedrooms and den with 2 bathrooms, large open plan living, dining, and kitchen area with nice views of the neighboring farm and a large deck off the dining area. The lower floor at this time is a nice 1 bedroom plus den suite with great light due to the large windows. Heating for the whole house is by way of a high efficiency quad heat/air conditioning heat pump (39000 btu) which keep hydro bills affordable. Additional features include 9 appliances, deck/patio space for each area, 2 driveways and lots of parking, 2 garden sheds, ceramic drinking water filters in each unit, between floors are insulated & double gyprocked, 10 inches of insulation in ceiling, can easily be converted back to single family as connecting stairs are finished. House, shed and property have had a good makeover in last 4 years. Come view for yourself!!
Location
Province BC
County Capital Regional District
Area Gi Salt Spring
Zoning Rural
Direction North
Rooms
Other Rooms Guest Accommodations
Basement Full, Walk-Out Access, With Windows
Main Level Bedrooms 2
Kitchen 2
Interior
Interior Features Dining/Living Combo, Eating Area, Storage
Heating Baseboard, Electric, Heat Pump
Flooring Laminate
Window Features Insulated Windows,Screens
Appliance Dishwasher, F/S/W/D
Laundry In House
Exterior
Exterior Feature Balcony/Patio
View Y/N 1
View Valley
Roof Type Metal
Building
Lot Description Irregular Lot, Private
Building Description Frame Wood,Insulation: Ceiling,Insulation: Walls,Wood, Main Level Entry with Lower/Upper Lvl(s)
Faces North
Foundation Poured Concrete
Sewer Septic System
Water Other
Architectural Style West Coast
Additional Building Exists
Structure Type Frame Wood,Insulation: Ceiling,Insulation: Walls,Wood
Others
Restrictions ALR: No
Tax ID 000-184-314
Ownership Freehold
Pets Allowed Aquariums, Birds, Cats, Caged Mammals, Dogs
Read Less
Want to know what your home might be worth? Contact us for a FREE valuation!

Our team is ready to help you sell your home for the highest possible price ASAP
Bought with Macdonald Realty Salt Spring Island

