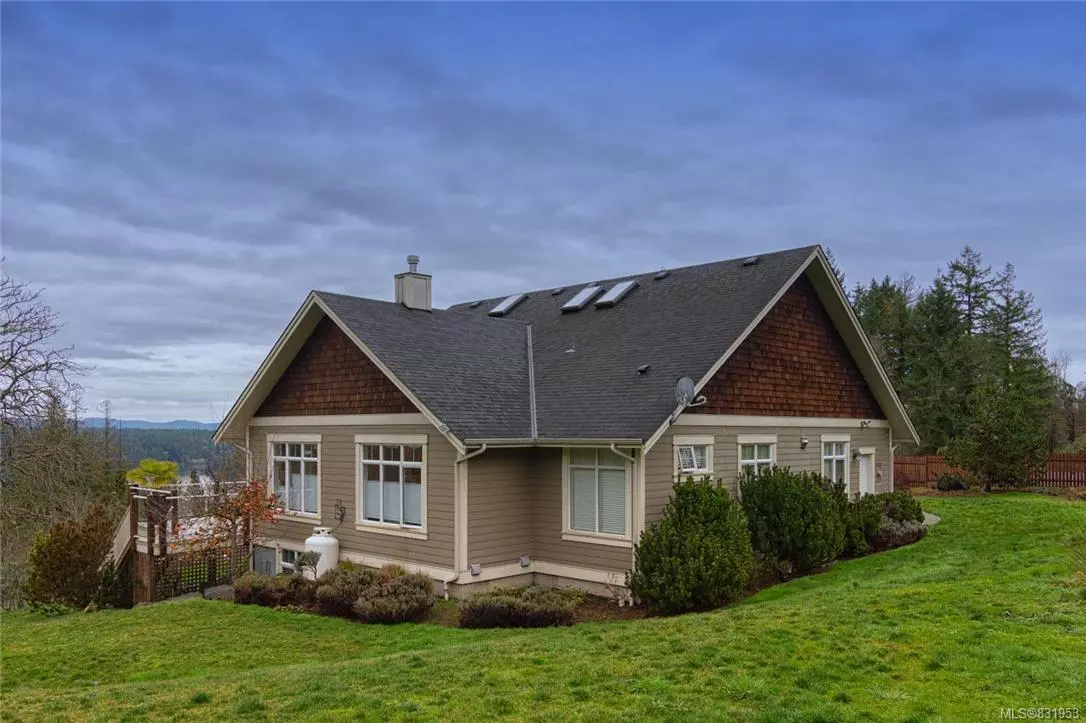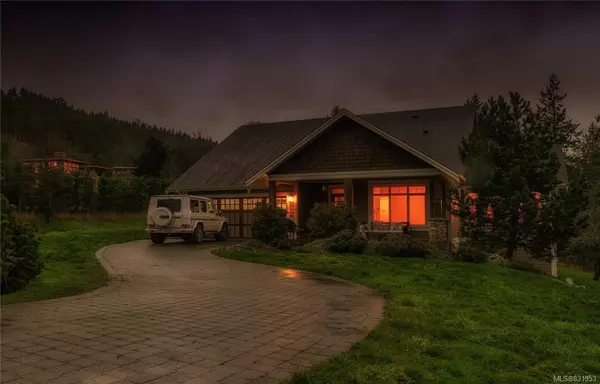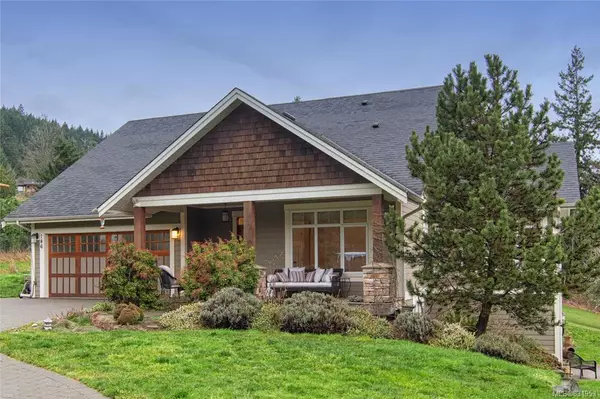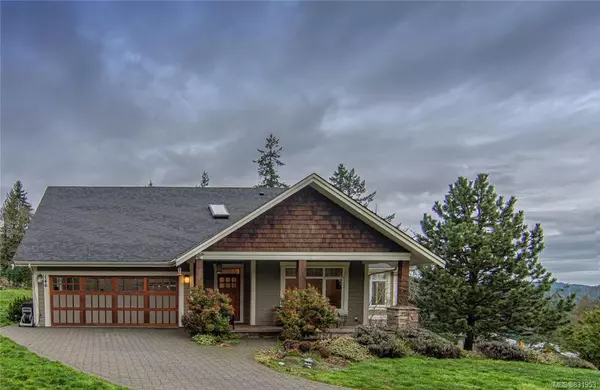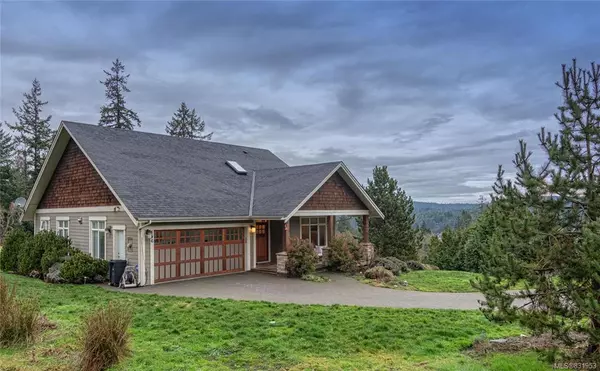$933,000
$970,000
3.8%For more information regarding the value of a property, please contact us for a free consultation.
146 Dean Rd Salt Spring, BC V8K 2K4
4 Beds
3 Baths
2,945 SqFt
Key Details
Sold Price $933,000
Property Type Single Family Home
Sub Type Single Family Detached
Listing Status Sold
Purchase Type For Sale
Square Footage 2,945 sqft
Price per Sqft $316
MLS Listing ID 831953
Sold Date 06/03/20
Style Main Level Entry with Lower Level(s)
Bedrooms 4
Rental Info Unrestricted
Year Built 2008
Annual Tax Amount $4,504
Tax Year 2019
Lot Size 1.060 Acres
Acres 1.06
Property Description
Superbly designed ocean-view home that is located within walking distance of Ganges. Built in 2008 and offering 4 bedrooms and 3 baths. Open concept design with vaulted ceilings and lots of floor to ceiling widows and skylights that bring in the natural light. Situated in a quiet group of quality residences that are set back back from the main road and surrounded by forested hiking trails leading to the nearby town of Ganges. The fully fenced one-acre lot features an electric gate and a large gently sloping lawn. A quality home that is move in ready and suitable for a variety of uses.
Location
Province BC
County Capital Regional District
Area Gi Salt Spring
Zoning R10
Direction South
Rooms
Basement Finished, Walk-Out Access
Main Level Bedrooms 2
Kitchen 1
Interior
Interior Features Dining/Living Combo, French Doors, Vaulted Ceiling(s)
Heating Electric, Forced Air, Heat Pump, Propane
Flooring Tile, Wood
Fireplaces Number 1
Fireplaces Type Gas, Living Room, Propane
Fireplace 1
Window Features Skylight(s),Vinyl Frames
Laundry In House
Exterior
Exterior Feature Balcony/Patio
Garage Spaces 2.0
View Y/N 1
View Water
Roof Type Fibreglass Shingle
Handicap Access Ground Level Main Floor, Master Bedroom on Main
Total Parking Spaces 2
Building
Lot Description Irregular Lot
Building Description Cement Fibre,Frame Wood,Insulation: Ceiling,Insulation: Walls, Main Level Entry with Lower Level(s)
Faces South
Foundation Poured Concrete
Sewer Sewer To Lot
Water Municipal
Architectural Style Arts & Crafts, West Coast
Structure Type Cement Fibre,Frame Wood,Insulation: Ceiling,Insulation: Walls
Others
Tax ID 027-354-067
Ownership Freehold
Pets Allowed Aquariums, Birds, Cats, Caged Mammals, Dogs
Read Less
Want to know what your home might be worth? Contact us for a FREE valuation!

Our team is ready to help you sell your home for the highest possible price ASAP
Bought with RE/MAX Salt Spring

