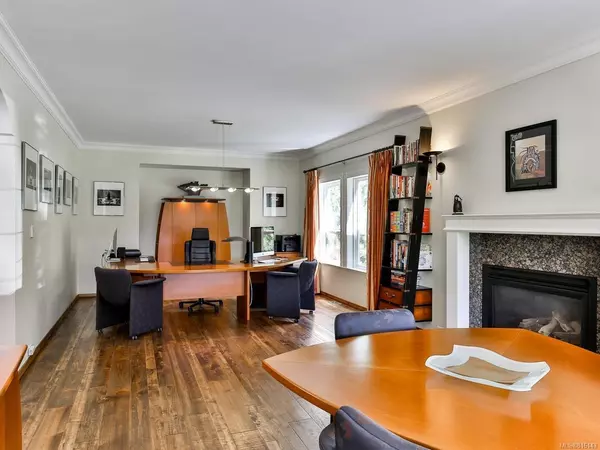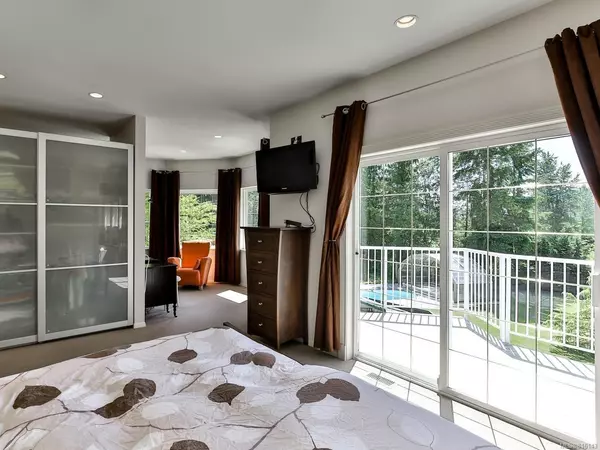$1,200,000
$1,228,000
2.3%For more information regarding the value of a property, please contact us for a free consultation.
2132 Swayne Rd Errington, BC V0R 1V0
4 Beds
4 Baths
4,318 SqFt
Key Details
Sold Price $1,200,000
Property Type Single Family Home
Sub Type Single Family Detached
Listing Status Sold
Purchase Type For Sale
Square Footage 4,318 sqft
Price per Sqft $277
MLS Listing ID 816143
Sold Date 02/07/20
Style Main Level Entry with Lower/Upper Lvl(s)
Bedrooms 4
Full Baths 3
Half Baths 1
Year Built 1997
Annual Tax Amount $4,361
Tax Year 2018
Lot Size 22.550 Acres
Acres 22.55
Property Description
Just minutes to all amenities, this 22.5 acre estate offers privacy, serenity & sweeping mountain views. The verdant fields, the pond & woods with abundant indigenous wildlife have been kept in their natural state. Interior features include the chef's dream kitchen with top of the line appliances, the great room with floor to ceiling river rock fireplace & French doors leading out to the 1220 sq. ft. deck, pond & the lush gardens. A tranquil seating area amid the flowering shrubs leads out to a sauna & the indoor/outdoor swimming pool with retractable enclosure for year-round use. The timeless floor plan boasts a functional lay out on the main with four bedrooms upstairs & ample space on the lower level for hobbies as well as storage, with air conditioning throughout. The double garage is connected to the home while the covered RV parking structure offers sewer pump-out & power. This magnificent estate is just waiting to offer its next owner luxurious country living at its best.
Location
Province BC
County Nanaimo Regional District
Area Pq Errington/Coombs/Hilliers
Zoning A1
Rooms
Basement Finished, Partial
Kitchen 1
Interior
Heating Electric, Heat Pump
Flooring Mixed
Fireplaces Number 2
Fireplaces Type Propane, Wood Burning
Equipment Central Vacuum, Security System
Fireplace 1
Window Features Insulated Windows
Appliance Kitchen Built-In(s)
Exterior
Exterior Feature Garden, Swimming Pool, Sprinkler System
Garage Spaces 2.0
View Y/N 1
View Mountain(s)
Roof Type Fibreglass Shingle
Total Parking Spaces 4
Building
Lot Description Near Golf Course, Private, Wooded Lot, Acreage, Park Setting, Quiet Area, Rural Setting
Building Description Frame,Insulation: Ceiling,Insulation: Walls,Wood, Main Level Entry with Lower/Upper Lvl(s)
Foundation Yes
Sewer Septic System
Water Well: Drilled
Structure Type Frame,Insulation: Ceiling,Insulation: Walls,Wood
Others
Restrictions ALR: Yes
Tax ID 006-649-122
Ownership Freehold
Read Less
Want to know what your home might be worth? Contact us for a FREE valuation!

Our team is ready to help you sell your home for the highest possible price ASAP
Bought with Pemberton Holmes Ltd. (Pkvl)






