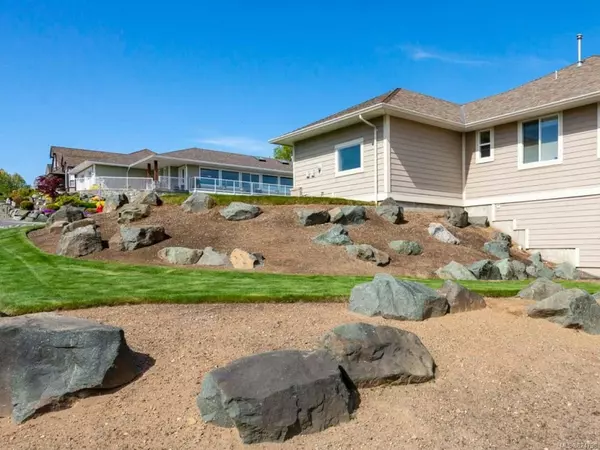$612,500
$629,800
2.7%For more information regarding the value of a property, please contact us for a free consultation.
600 Mariner Dr Campbell River, BC V9H 1V9
4 Beds
3 Baths
2,965 SqFt
Key Details
Sold Price $612,500
Property Type Single Family Home
Sub Type Single Family Detached
Listing Status Sold
Purchase Type For Sale
Square Footage 2,965 sqft
Price per Sqft $206
MLS Listing ID 824798
Sold Date 03/16/20
Style Main Level Entry with Lower Level(s)
Bedrooms 4
Full Baths 3
Year Built 2006
Annual Tax Amount $6,514
Tax Year 2018
Lot Size 7,840 Sqft
Acres 0.18
Property Description
Welcome to Mariner Drive in Campbell River. This level entry home lives like a rancher with the bonus of an in-law suite downstairs with its own separate entrance. The home has been beautifully maintained and well cared for. The property itself was professionally landscaped with low maintenance and easy care in mind. This listing also boasts a level 41x23 RV parking area as well as triple garage for that motorbike and old car. There is a heated 5 foot crawl of 900 sq ft space for storage. Many rooms also enjoy some ocean and mountain views! Sought after street and Willow Point location close to all levels of schools and shopping.
Location
Province BC
County Campbell River, City Of
Area Cr Willow Point
Zoning R1
Rooms
Basement Crawl Space, Finished
Main Level Bedrooms 3
Kitchen 2
Interior
Heating Electric, Heat Pump
Flooring Mixed
Fireplaces Number 1
Fireplaces Type Gas
Equipment Central Vacuum
Fireplace 1
Window Features Insulated Windows
Exterior
Garage Spaces 3.0
View Y/N 1
View Mountain(s), Ocean
Roof Type Fibreglass Shingle
Handicap Access Wheelchair Friendly
Total Parking Spaces 3
Building
Lot Description Central Location, Easy Access, Family-Oriented Neighbourhood
Building Description Cement Fibre,Frame,Insulation: Ceiling,Insulation: Walls, Main Level Entry with Lower Level(s)
Foundation Yes
Sewer Sewer To Lot
Water Municipal
Additional Building Exists
Structure Type Cement Fibre,Frame,Insulation: Ceiling,Insulation: Walls
Others
Tax ID 026-545-942
Ownership Freehold
Read Less
Want to know what your home might be worth? Contact us for a FREE valuation!

Our team is ready to help you sell your home for the highest possible price ASAP
Bought with Royal LePage Advance Realty






