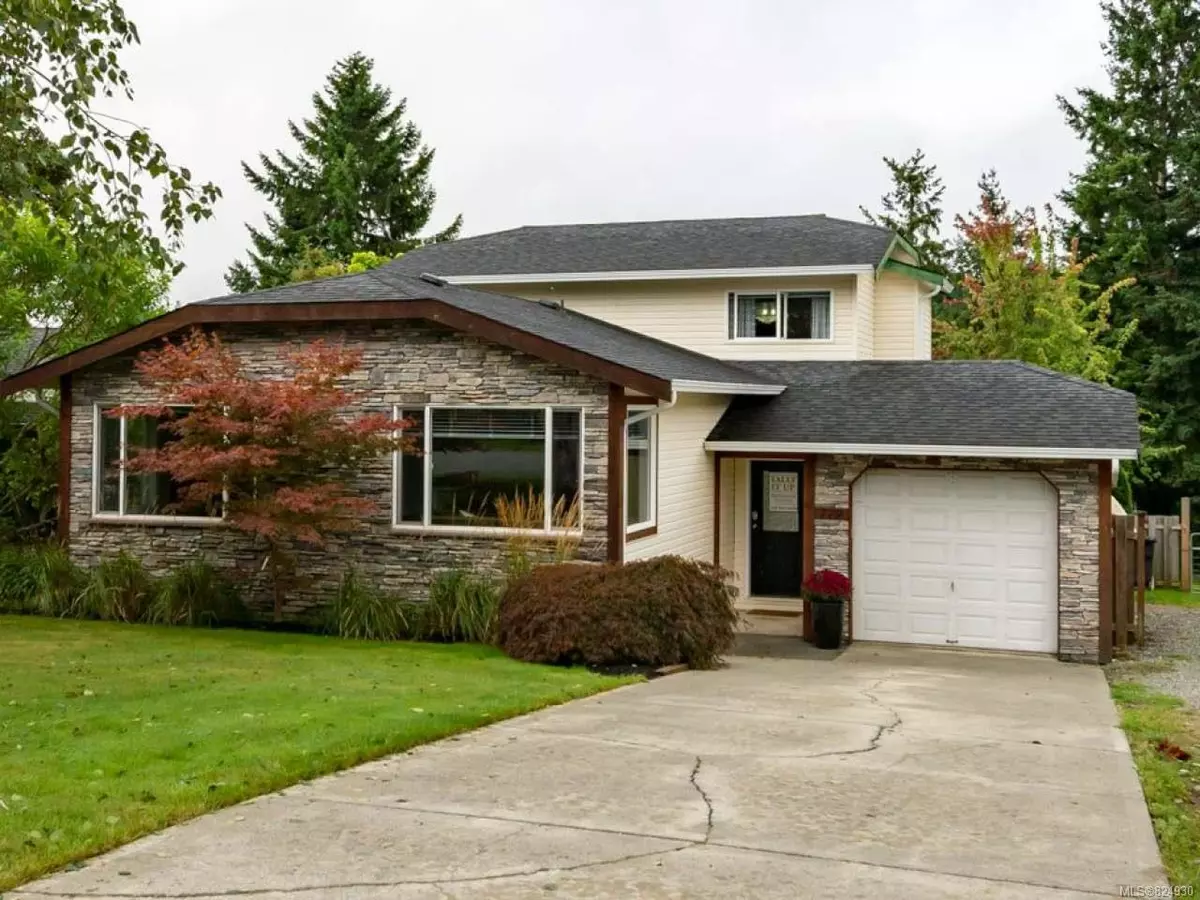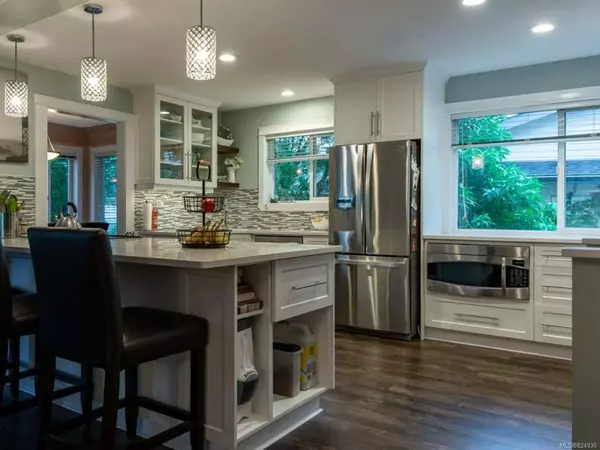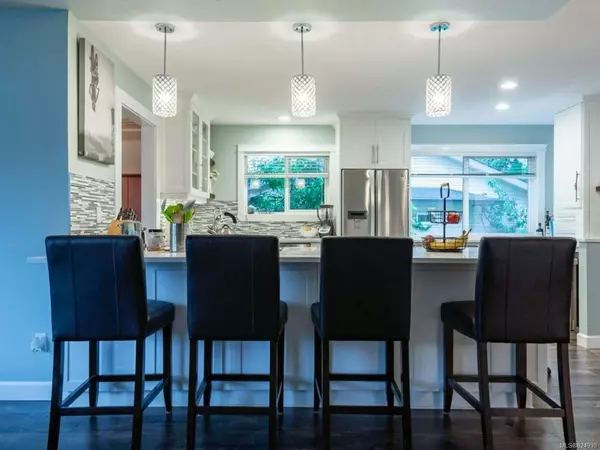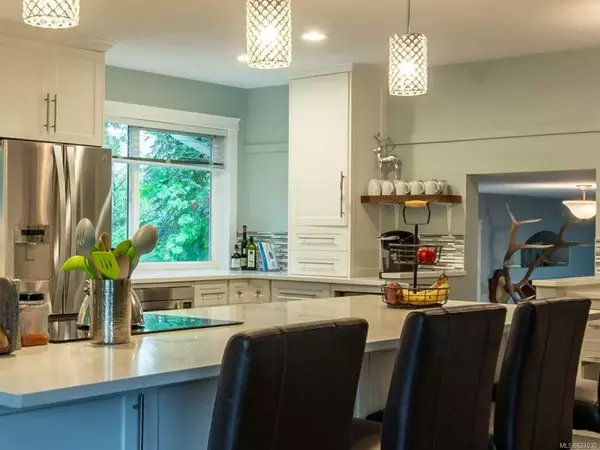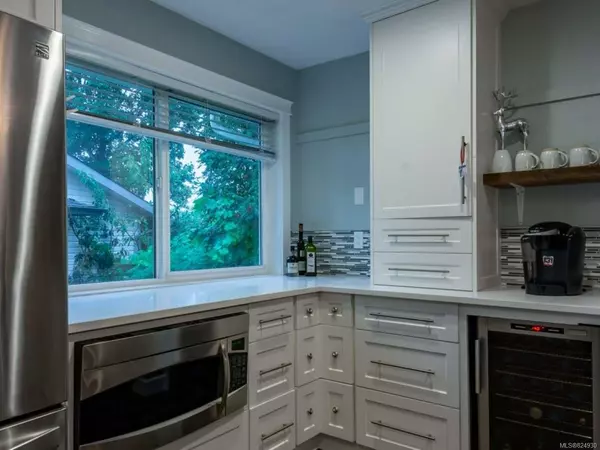$549,000
$549,000
For more information regarding the value of a property, please contact us for a free consultation.
779 Sassaby Pl Campbell River, BC V9W 8B2
5 Beds
3 Baths
1,900 SqFt
Key Details
Sold Price $549,000
Property Type Single Family Home
Sub Type Single Family Detached
Listing Status Sold
Purchase Type For Sale
Square Footage 1,900 sqft
Price per Sqft $288
MLS Listing ID 824930
Sold Date 01/17/20
Style Split Level
Bedrooms 5
Full Baths 3
Year Built 1994
Annual Tax Amount $4,634
Tax Year 2019
Lot Size 0.310 Acres
Acres 0.31
Property Description
This is the one you have been holding out for! 4 Bedroom split level home with absolutely stunning new custom designer kitchen with so much quartz counter space you will never run out of room! High end appliances plus a wine fridge, soft close custom drawers plus very clever recycle and pet station! 2 living areas plus a formal dining room. 3 bedrooms up and 1 down with a nicely renovated new ensuite off the master bedroom. Private and large size .3 acre lot that you can drive into and access the backyard. New detached storage shop in the back, and smaller shed beside house. Irrigation front and back plus a greenhouse. Cul-de-sac location close to all levels of schools!
Location
Province BC
County Campbell River, City Of
Area Cr Campbell River Central
Zoning R1
Rooms
Basement Crawl Space
Main Level Bedrooms 1
Kitchen 1
Interior
Heating Baseboard, Electric
Flooring Mixed
Fireplaces Number 1
Fireplaces Type Gas
Equipment Central Vacuum Roughed-In
Fireplace 1
Exterior
Exterior Feature Fencing: Full, Sprinkler System
Garage Spaces 1.0
View Y/N 1
View Mountain(s)
Roof Type Fibreglass Shingle
Total Parking Spaces 1
Building
Lot Description Cul-de-sac, Private, Central Location, Family-Oriented Neighbourhood, Recreation Nearby, Shopping Nearby
Building Description Frame,Insulation: Ceiling,Insulation: Walls,Vinyl Siding, Split Level
Foundation Yes
Sewer Sewer To Lot
Water Municipal
Structure Type Frame,Insulation: Ceiling,Insulation: Walls,Vinyl Siding
Others
Tax ID 018-971-181
Ownership Freehold
Read Less
Want to know what your home might be worth? Contact us for a FREE valuation!

Our team is ready to help you sell your home for the highest possible price ASAP
Bought with Realpro Real Estate Services Inc.


